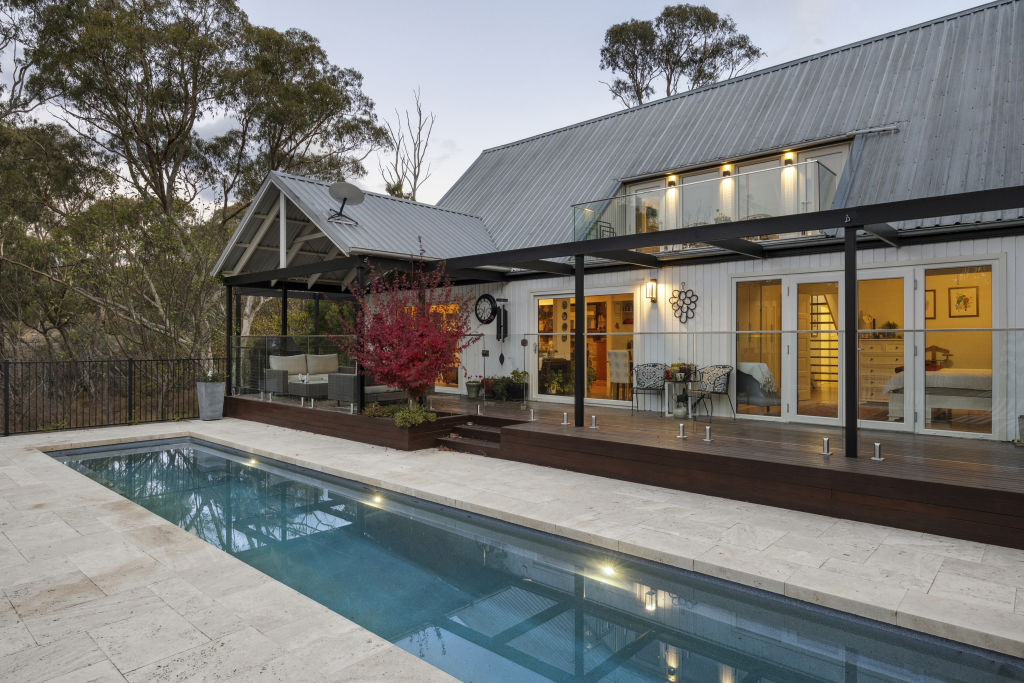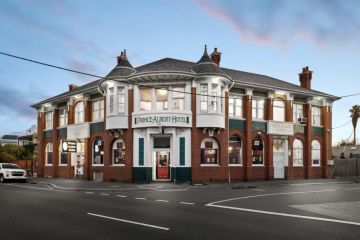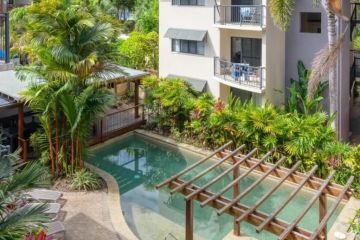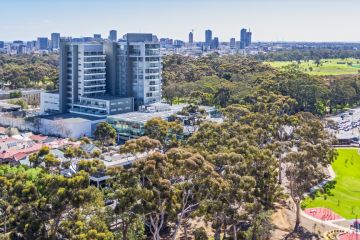Eco-estates, boutique apartments and family homes the pick of the Canberra market

Introducing 89 Cooper Road, a stunning farmhouse cross eco-estate perched on eight hectares of native bushland in Wamboin.
The main house is centred around an impressive open-plan kitchen, living and dining space warmed by a Pialligo quarry stone fireplace at its core.
Split across two levels are three spacious bedrooms, two bathrooms and an additional upstairs living area.
The stunning al fresco area rivals the indoor comforts at this character-filled property.
“Whether it’s hosting guests by the heated pool or relaxing on the pergola under the night sky, this property will let you slow down and be truly connected to nature,” says agent Ryan Broadhurst of Belle Property Queanbeyan.
Just a stone’s throw from the main home is a sweet studio fitted out with a bathroom, a sauna and an attic space for a treehouse feel.
Perfect for hosting guests or providing a little extra space, it even features a private balcony with serene bushland views.
The private sale has a guide of $1.85 million to $2.035 million.
This brand-new, top-floor residence in one of Canberra’s most sought-after suburbs has just hit the market. Considering all it has to offer, it won’t be available for long. The floor-to-ceiling windows bathe the interior with natural light, while the generous balcony boasts stunning mountain views. Nestled in a boutique block with a rooftop barbecue area and the light rail at your door, this apartment will have you living in style.
If you’re looking for a modern family entertainer with plenty of space, then look no further than this impressive two-storey home. Facing a reserve on a large corner block, it features several bedrooms with en suites, multiple living areas and an expansive outdoor space, including a heated pool, al fresco dining and a built-in fire pit. Throw in a home theatre and balcony off the oversized main-bedroom suite, and the whole family is covered.
This double-storey home brings a touch of the Hamptons style to family-friendly Coombs. The four-bedroom home boasts spacious living zones, an elegant designer kitchen with Smeg appliances, a study nook and a grand main bedroom with an en suite and walk-in wardrobe. Featuring manicured gardens, plantation shutters throughout, premium finishes and Black Mountain views, the home is impressive from top to bottom.
Recently renovated, this contemporary family home is move-in ready. Offering multiple living zones, a stunning centrepiece kitchen and an elevated deck with a built-in spa, there is ample room for everyday living or entertaining. Every detail has been carefully considered, from the sleek bathroom finishes and stylish tiling to the pendant lights in the main-bedroom suite. It’s close to schools, shops and green spaces.
“Coastal cool” is an accurate description of this Tuross Head house, with its sleek design across two floors. The ground level features two spacious bedrooms and a large living area opening to an impressive deck. Upstairs, you’ll find a modern kitchen, two more bedrooms and a balcony offering more outdoor space. With a generous yard and close proximity to the beach, it’s the ultimate seaside escape.
Perched on 13 hectares of serene bushland, this freshly updated four-bedroom beauty is all about space and style. With Brindabella views, a tennis court and not one, but two, main-bedroom suites, the home has just about everything you could ask for. Add the epic outdoor entertaining area with a fireplace, plus a chicken coop, and it’s a true rural retreat.
We recommend
We thought you might like
States
Capital Cities
Capital Cities - Rentals
Popular Areas
Allhomes
More







