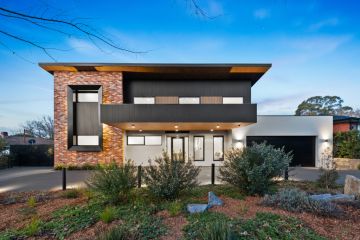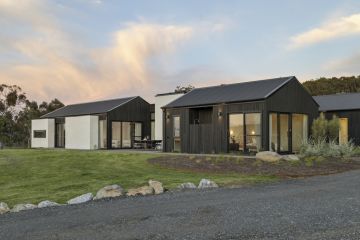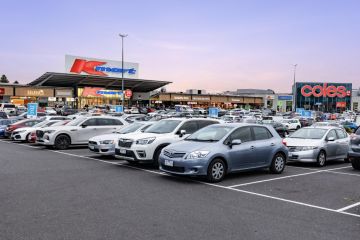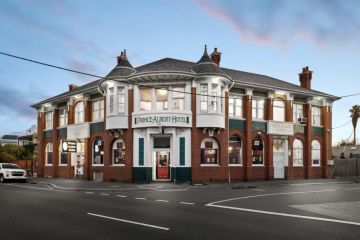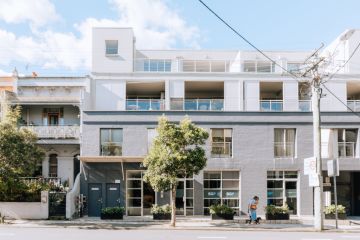Edgeworth development set to offer boutique apartment living in Turner
360-degree views from the large rooftop garden atop one of two penthouses at Edgeworth promise to capture one of Canberra’s best vistas.
The two penthouses at the boutique development have been designed with utmost care for a comfortable lifestyle.
Set over three storeys, the north-facing homes boast double-glazed floor to ceiling windows, timber veneer joinery, natural stone benchtops and internal lift access.
The penthouses are the cream of the crop, but the other 24 apartments at Edgeworth are hardly lacking.

Interiors are large. Big windows open onto large balcony spaces, overlooking Turner’s lively streets. A careful design means homes will be filled with natural light, while enjoying the highest level of inclusions and finishes.
“The apartments have all been designed to have an aspect facing out to the street, there’s only 26 apartments in total, so it’s quite a boutique development,” Adam Howarth, a director at developers HTI group, said.
“We’re offering under tile heating in the bathrooms and en suites, Miele appliances, double glazing, stone benchtops throughout.
“Most of the apartments also have cross flow ventilation, so you can have air and light coming in from both sides of the apartment.”

Close to everything, Turner is a convenient location to make a home. Its inner north streets mix new development with established housing, within walking distance of the coming light rail.
“It’s a location close to the city, good access to universities, both Lyneham and O’Connor shops,” Howarth said.
Sullivans Creek is another major drawcard of the area. Winding through the suburb it provides refreshing green space to enjoy.
A vibrant commercial space on the ground floor will be another draw at Edgeworth.
Short-term letting options for spaces between 15 and 40 metres will cater to startups, artists and those who may currently be in a pop up.
With a curator on board, and leases offered from one month, the space promises to wow.
Four homes at Edgeworth, including one penthouse, are on the market.
Completion is expected in June this year.
Price guide: $870,000-$1.499 million
EER: 7
Agent: James Herbert, LJ Hooker, 0400 853 501
- Looking for a new house instead?
Views from 49a Devonport Street are spectacular.
Perched on a crest, the home overlooks nearby parkland. Inside, full height north-facing windows mean the sun spills into the large central living area. From this space opens a large north-facing courtyard. A large kitchen overlooks the living space, with plentiful bench space and creative storage solutions.

Upstairs, a separate sitting area faces the void, overlooking the front courtyard.
A large master bedroom is segregated for privacy with an en suite and built-in robe, while each of the two additional bedrooms has a built-in robe and study nook.

The home boasts 2.7 metre+ ceilings, double glazing throughout and air conditioning. In the heart of Lyons, the home is conveniently close to shops, schools and public transport.
Price guide: $980,000+
EER: 6
Agent: Matt Shipard, Civium Property Group, 0412 392 284
We recommend
We thought you might like
States
Capital Cities
Capital Cities - Rentals
Popular Areas
Allhomes
More
- © 2025, CoStar Group Inc.
