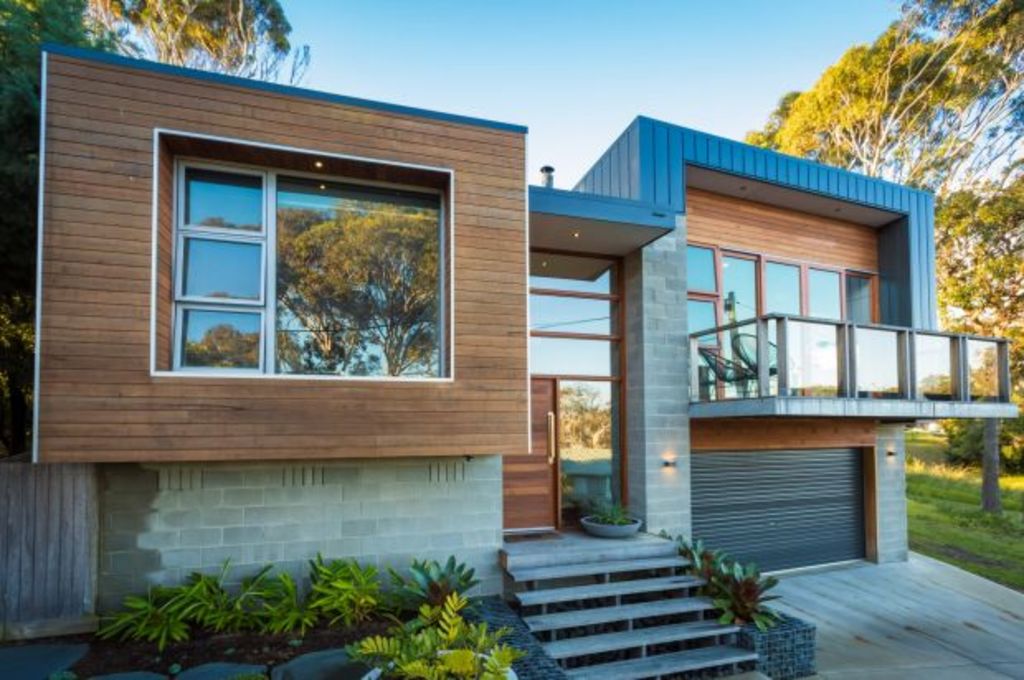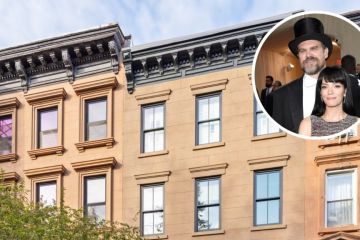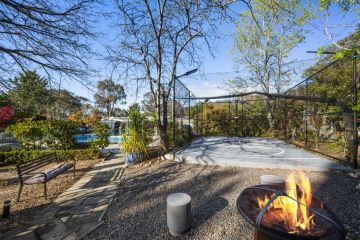Escape: Architect-designed Merimbula home offers the perfect coastal lifestyle

Designed by a local architect and craftsman built, this home strikes a perfect chord between indoor and outdoor living, an essential feature for a coastal lifestyle.
Surrounded by manicured gardens, the home sits on north to south-facing land, allowing for sun-soaked entertaining areas, while its elevation captures pristine views across Merimbula Lake and Bar.
The central hub of activity is the spacious open-plan living and dining space, overlooked by a galley-style kitchen that opens out to an expansive outdoor zone, fitted with a fireplace, barbecue, pizza oven and television.
The bedrooms, including a palatial master with an en suite, include triple built-in robes and are serviced by a cleverly designed main bathroom with a free-standing bath tub.
Other features include a top of the range solid fuel heater, three-car garage, ample storage, six-person spa and outdoor shower.
Merimbula
Price: $1,200,000
Built: 2014
Land: 604 square metres
Agent: Trent Pool, Merimbula Realty, 0409 139 546
Last sold: First time on market
Inspect: By appointment
See more: goo.gl/RV3UoM
Getting there:
Merimbula is about 240 kilometres south-east of Canberra and is part of Bega Valley Shire Council.
We recommend
We thought you might like
States
Capital Cities
Capital Cities - Rentals
Popular Areas
Allhomes
More






