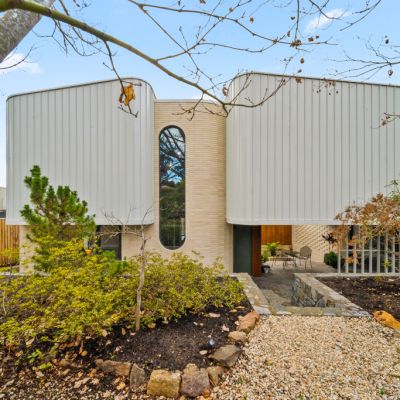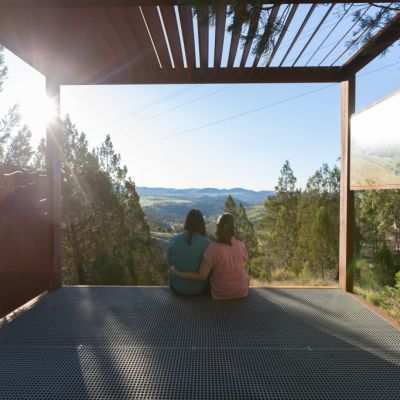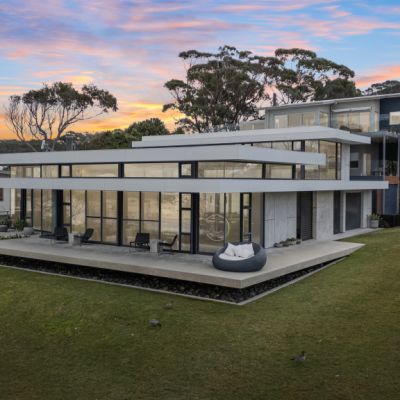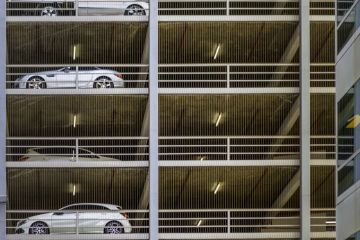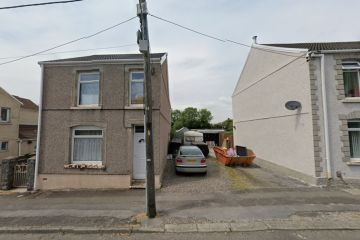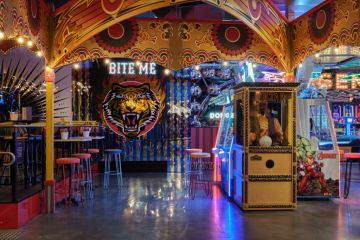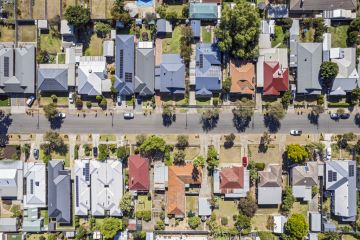Experience unrivalled style in Turner: New luxury townhouses now selling
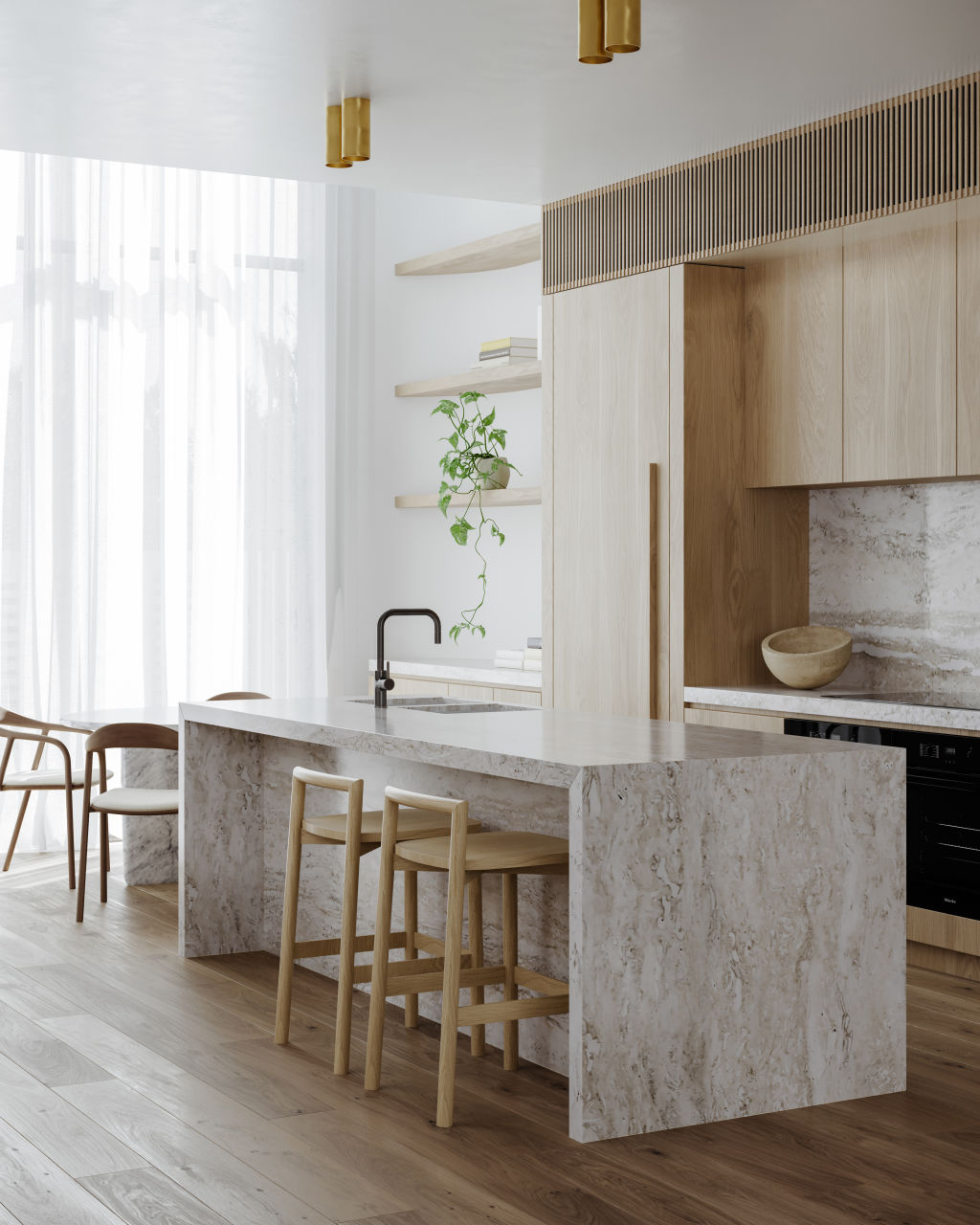
Confident, elegant and refined – these words aptly describe Ensemble, a collection of three executive-style townhouses taking shape in the heart of Turner.
Designed by Tim Dyer of Yellow Architecture, the three-bedroom, two-bathroom residences flip the idea of townhouse living on its head, with large internal spaces and oversized garages offering ample storage.
While the homes provide the opportunity to live large, their position on the quiet, tree-lined Wedge Crescent ensures an equally appealing, tranquil lifestyle.
James Herbert of LJ Hooker Project Marketing says life at Ensemble is, quite simply, luxurious.
“There’s a harmonious blend of sophistication and serenity in the development,” he says. “This is heightened by the ease and accessibility to the surrounding amenities – it’s all about convenience.”
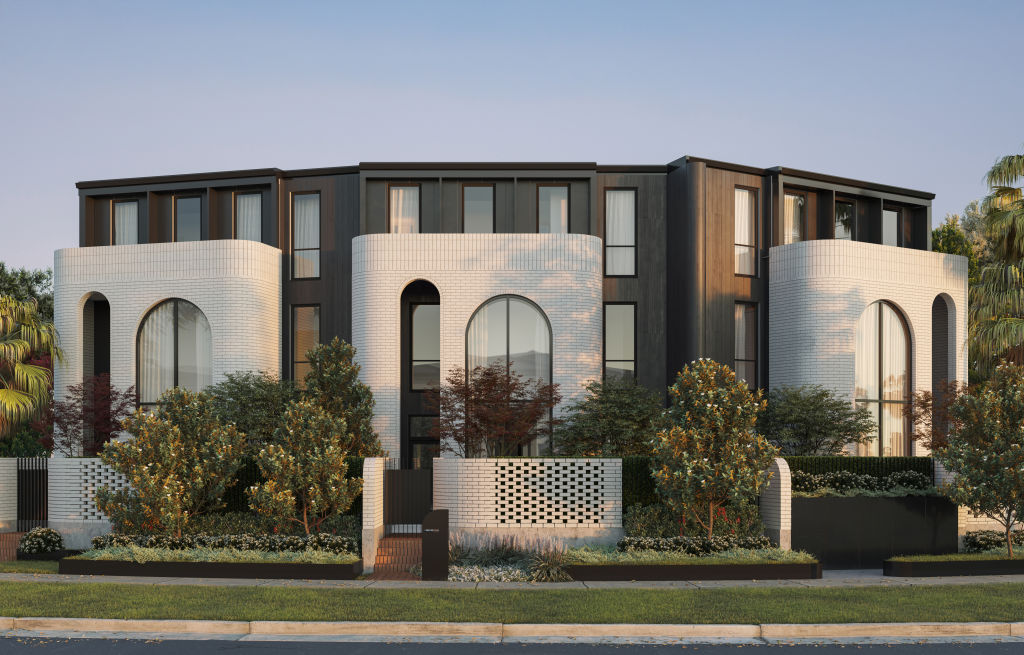
That convenience is a hallmark of the Inner North. From Ensemble, residents are just a short radius from the vibrant dining and retail precincts of the city centre and Braddon or institutions such as The Australian National University and the CSIRO. Sprawling green spaces such as Haig Park or the Australian National Botanic Gardens are also close by, placing the best of the capital at your doorstep.
Ensemble’s street appeal will be undeniable with a strikingly modern blend of patterned brickwork and timber cladding. According to Dyer, the design deploys curved forms to the street to provide a rhythmic, welcoming sequence to the dwellings.
“The brick materials create a stoic textural quality to the ground levels, while the vertical cladding offers relief allowing the brick more room to express its qualities,” he says.
“The development is an ensemble of planning efficiency, volumetric generosity and refined textural qualities that create a dynamic and finessed environment.”
This philosophy is emphasised in the interior design by Lauren Stanton Designs, in which each home connects seamlessly to its surroundings through a natural palette and earthy finishes.
The heart of each home is the open-plan living space, where a designer kitchen serves as a spectacular centrepiece. Premium integrated European appliances and bespoke built-in joinery complement a natural stone benchtop with waterfall edges. A double-height facade void and skylights drench the interiors in natural light.
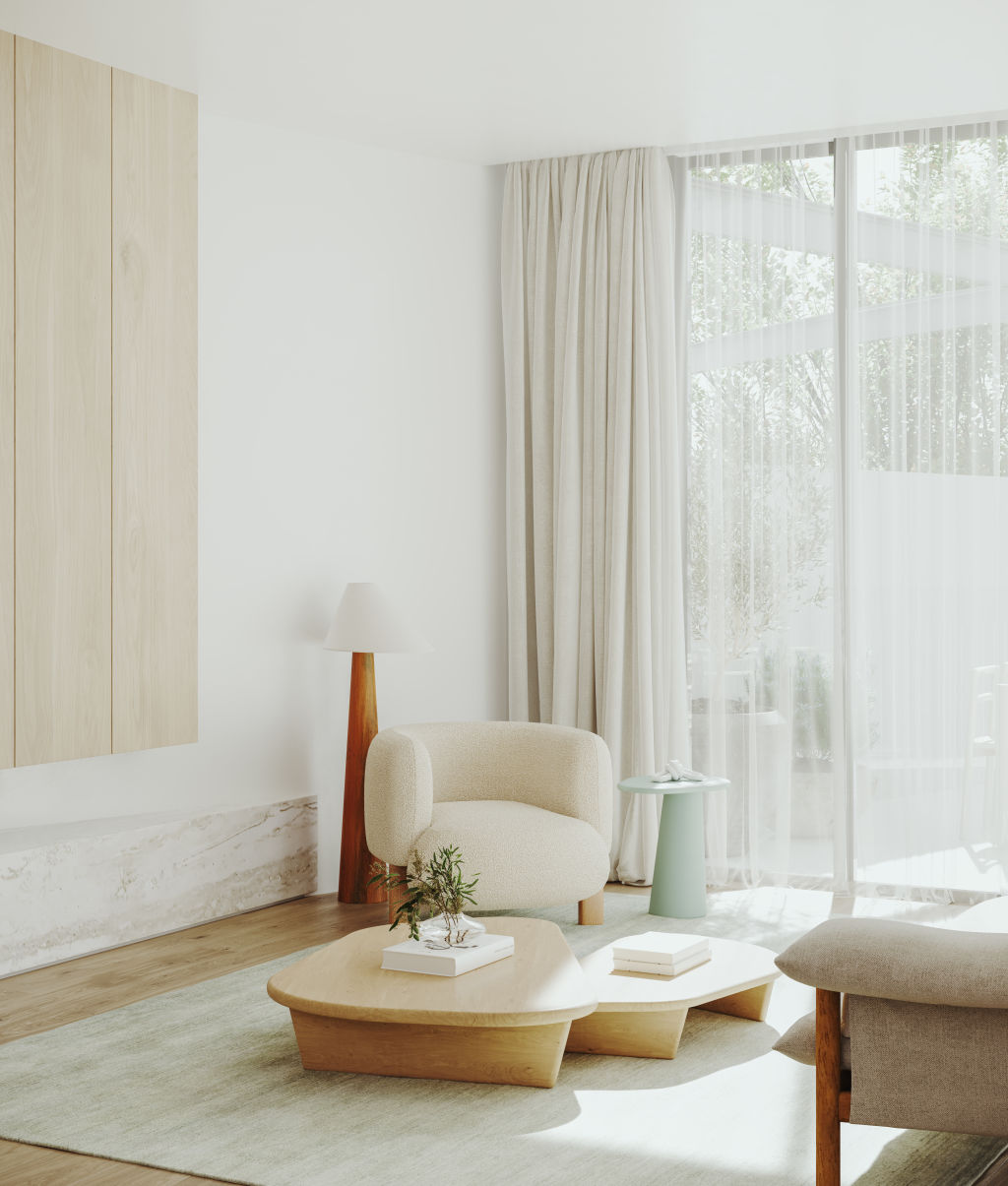
With construction by Hatch Building Group expected to be completed by early next year, two townhouses – Melody and Harmony – remain after the first terrace was snapped up early. Perfect for families or downsizers, both feature four living areas, offering a high level of functionality and flexibility.
Beyond the aesthetics, the homes are designed for effortless living, with considered courtyard spaces to the front and rear allowing for cross ventilation and visual extension through the building, while zoned ducted heating and cooling add to the convenience.
The natural features are tied together from the outside, with lush landscaping, a hit-and-miss brick fence, and strategically-placed windows all prioritising privacy but a connection to the setting. For the more social, a communal area at the rear of the development fosters connection.
Herbert says plans and pricing are available by appointment only, with a purchase secured by just a 5 per cent deposit.
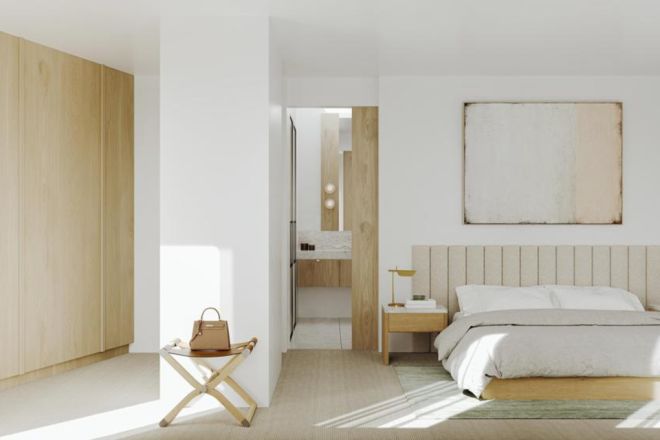
At a glance
Ensemble
Wedge Crescent, Turner
Builder: Hatch Building Group
Architect: Yellow Architecture
Interior designer: Lauren Stanton Designs
Agent: LJ Hooker Project Marketing, James Herbert 0400 853 501
Price: $2.3 million
EER: 6
What we love: Privacy isn’t compromised, with clever designs maintaining discretion.
From the agent: “There’s a harmonious blend of sophistication and serenity in the development, heightened by the ease and accessibility to surrounding amenities.”
We recommend
We thought you might like
States
Capital Cities
Capital Cities - Rentals
Popular Areas
Allhomes
More
