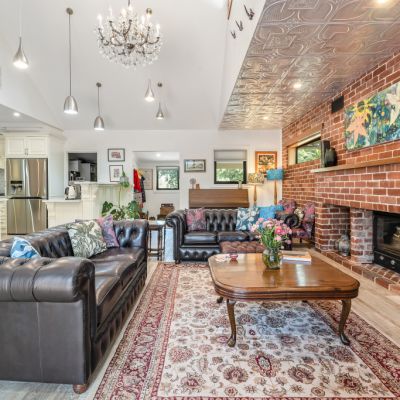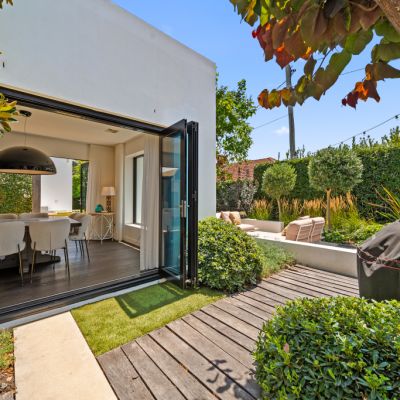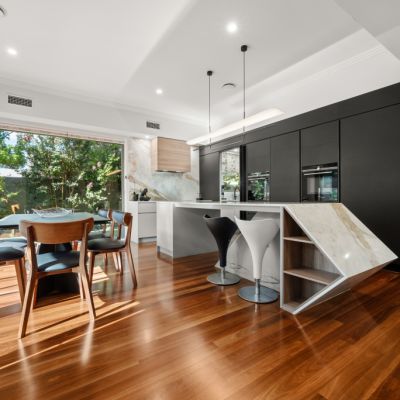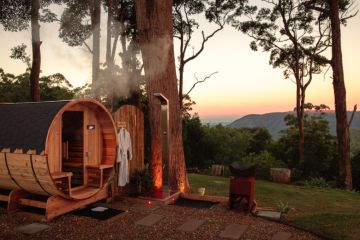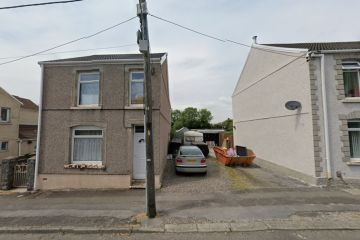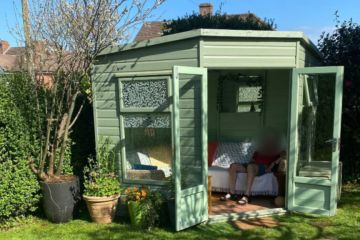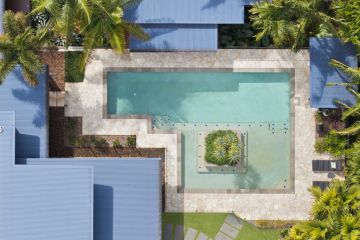Feel close to nature in this charming Curtin home
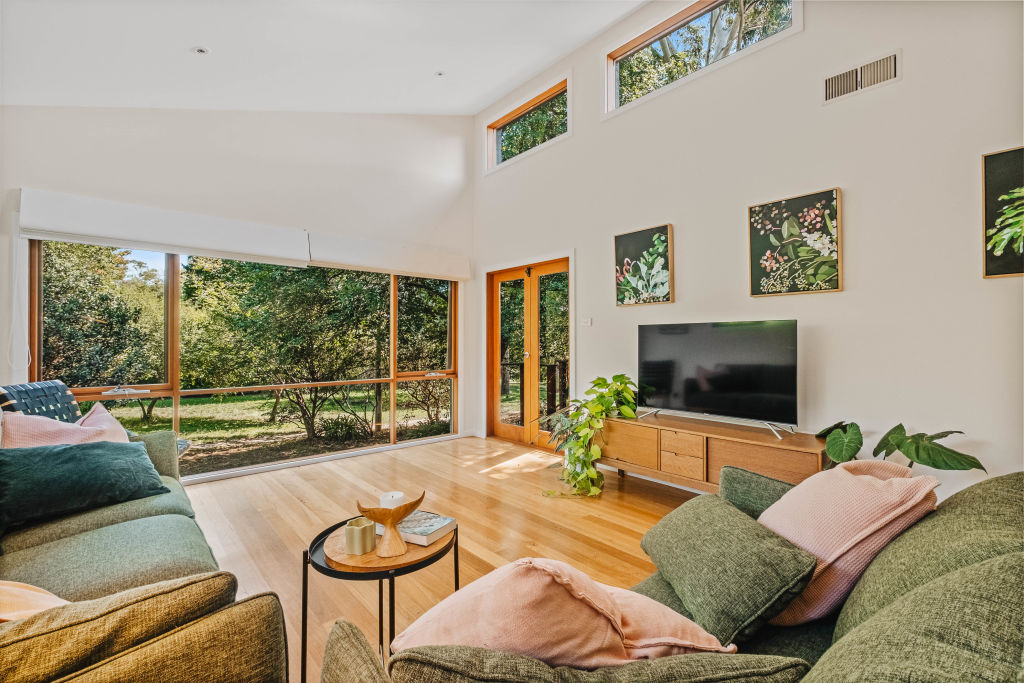
Tucked away in a quiet cul-de-sac, surrounded by established gardens and backing onto a peaceful reserve, 11 Colebatch Place in Curtin is the kind of home that feels like a retreat, but with all the comforts of modern living.
Architecturally enhanced in 2014, the single-level home has been thoughtfully renovated and extended to create light-filled, inviting spaces that blend beautifully with its natural surroundings.
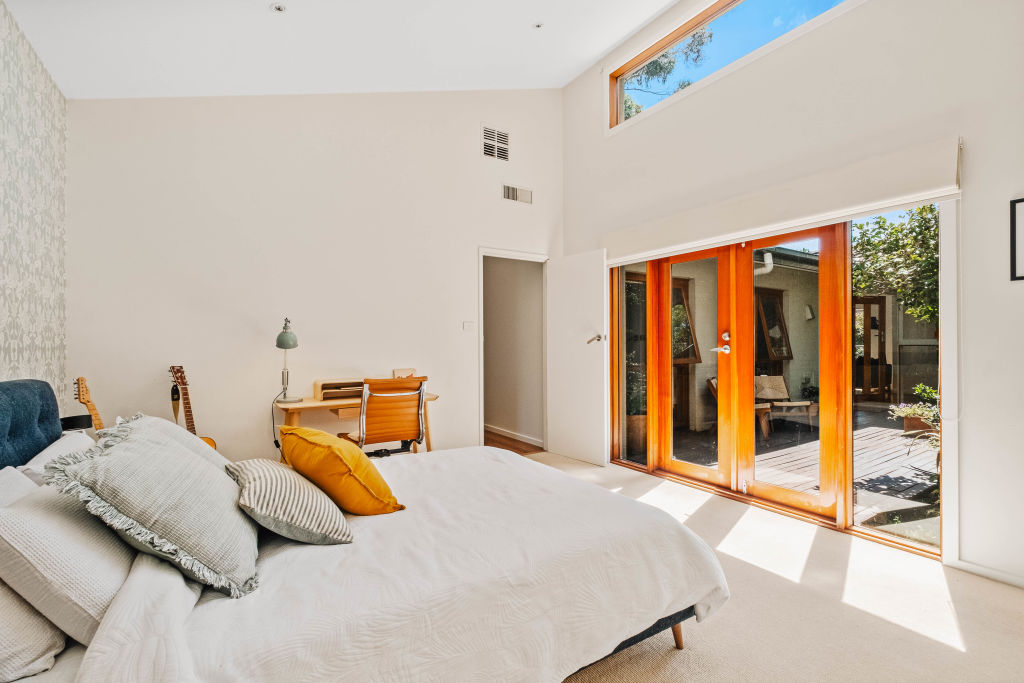
From the soaring, pitched ceilings and cedar-framed, double-glazed windows to the solid blackbutt flooring and custom joinery, there is a clear focus on quality and warmth throughout.
The showstopping kitchen – anchored by a handcrafted Thor’s Hammer island bench – flows into the open-plan living and dining spaces, while another family room sits separately, making it easy to both entertain and unwind.
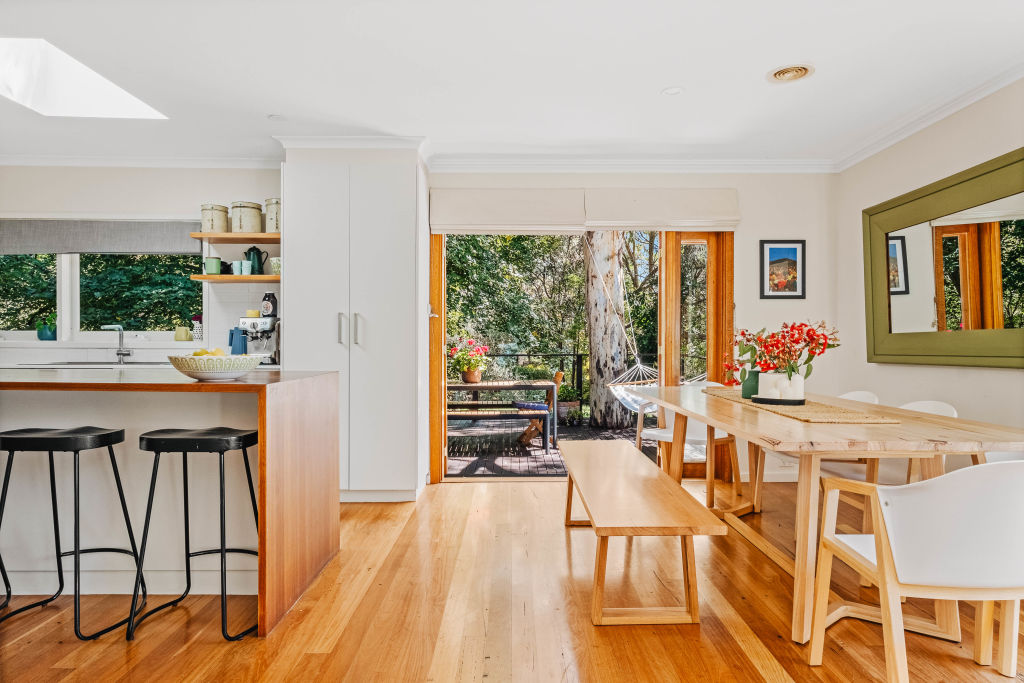
“Nestled amongst leafy gardens, this extended and renovated family home offers a tranquil setting for relaxed living,” says Martin Faux of Hayman Partners.
“It is further enhanced by its proximity to the parkland at the rear.”
The four-bedroom layout features a spacious main-bedroom suite with high ceilings, a balcony, a walk-in wardrobe, and a newly updated en suite bathroom finished in elegant Italian marble.
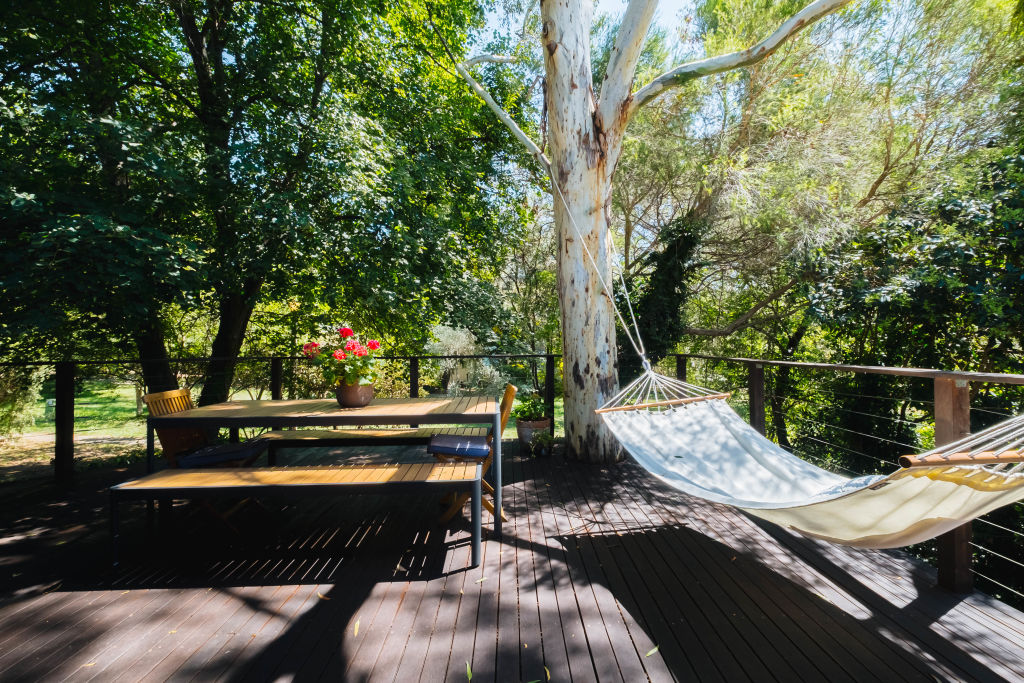
Throughout the home, wool carpets, a floor-to-ceiling bookcase, and clever design touches elevate both comfort and character. Practicality is also front of mind, with ducted gas heating, evaporative cooling, ceiling heat lamps, a European laundry, and a freshly painted interior.
Step outside, and you’ll feel completely wrapped in nature. Two hardwood decks invite year-round outdoor living, framed by lush native and deciduous plantings.
Also handy: the new Colorbond double garage includes a Tesla charging port.
Surrounding area
Curtin is prized for its leafy streets, strong community feel, and excellent local schools, shops and walking trails.
Locals get to rest easy knowing they can start their day at the cafe of local roasters Redbrick Coffee, just a short stroll from home.
We recommend
States
Capital Cities
Capital Cities - Rentals
Popular Areas
Allhomes
More
