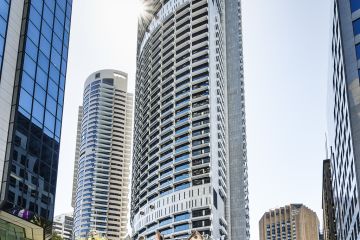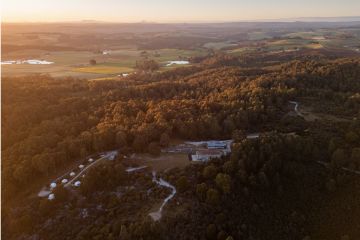High-tech O'Connor home is glitteringly clever
Beyond the LED-lit front steps, clever features can be found throughout every room in this spectacular four-bedroom house at 15 Mulga Street, O’Connor.
The modern facade incorporates an extensive use of glass, which allows light to fill the home.
A state-of-the-art kitchen overlooks the family room and includes a huge butler’s pantry, Sub-Zero fridge and Wolf appliances. It is finished with Calcutta marble and custom joinery, while pop-up USB and powerpoints are concealed in the benchtops.
A central alfresco area with a sunken spa provides the ideal setting for outdoor entertaining.
A glass, steel and timber staircase against an exposed brick backdrop is a stunning focal point for the open-plan living spaces. It leads the way to a segregated master wing complete with an opulent en suite, his and hers dressing rooms and an adjacent nursery or guest room.
The home is fitted with a home automation system that controls lighting, security and the sound system. The garden irrigation system is also fully automated.
Other features include a three-car garage, spotted-gum floorboards and LED lighting throughout.
Set in a private, elevated position, the property is close to the O’Connor and Lyneham shops and just a short drive to the city.
We recommend
We thought you might like
States
Capital Cities
Capital Cities - Rentals
Popular Areas
Allhomes
More
- © 2025, CoStar Group Inc.







