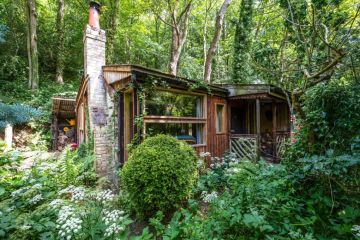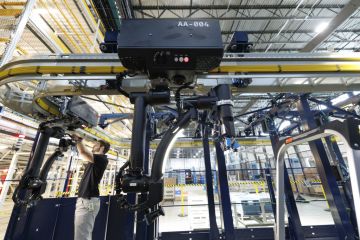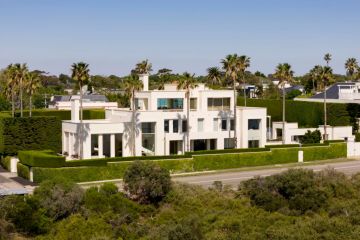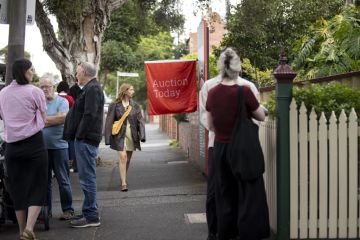Former Wesleyan Methodist chapel creates stunning home
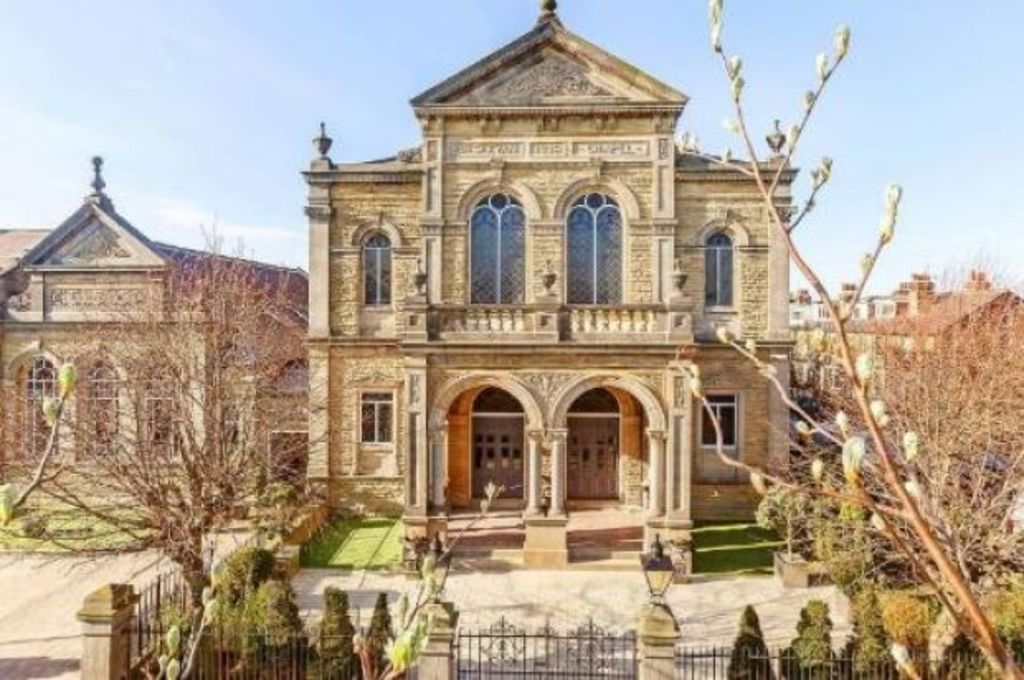
Over the centuries religion has given us some of the most magnificent buildings in the world.
Church architecture, for example, often retains all its splendour long after a building has been deconsecrated.
The former Wesleyan Methodist Chapel in Harrowgate, UK, built in 1896, is an especially magnificent building. The church has been converted into a 729 square-metre home, which the current owner has painstakingly refurbished and has now put on the market, for £1.5 million ($A2.54 million).
Listing agent Strutt & Parker describe the Grade II-listed heritage building as “breathtaking and unique”. And it’s true – there’s hardly likely to be two of these.
As the agency puts it: “No amount of attention to detail has been spared, from retaining the balcony frieze and pillars, renovating the Italianate corbels and replicating the missing cornices to restoring the Victorian stained glass windows, as well as sourcing vintage radiators from the era creating a truly original property.”

The beautiful portico entry retains all its traditional splendour. Photo: Strutt & Parker
The front facade is the most magnificent part of the house. The portico leads to two sets of double doors that open into a vast entrance hall, which features the original decorative tiles as well as wood panelling. And there are several reception rooms, including one for the men and one for the women – doors on either side of the hall lead into two parallel rooms, currently designed as a “gentleman’s room” and a “ladies’ boudoir”.
The former main chapel is now an imposing living room, or drawing room as they call it in the UK. This has a 15m-high ceiling, original marble flooring, pulpit and gallery.

The Juliet balcony overlooking the main drawing room is off the master suite. Photo: Strutt & Parker
And running right alongside the drawing room is an orangery leading to an entertainer’s kitchen. Here the church pews have been cleverly upcycled for floorboards and wall units.
- Related: A church to call home
- Related: Ten glorious church conversions
- Related: Former church gets a divine makeover
Unusually, the formal dining room is upstairs in the gallery overlooking the amazing drawing room.

The original pulpit remains – could it possibly be a bar? Photo: Strutt & Parker
But all this is just the start. There are also six bedrooms, two additional toilets, and stained glass windows feature everywhere, including in the bathrooms. And if you think it must be hard to heat a place like this, you’re in for a surprise. All the bathrooms have electric underfloor heating; and the drawing room and kitchen have a wet underfloor heating system heated by a biomass boiler.
The property also benefits from an Envirovent heat recovery system, as well as a state of the art security system with CCTV cameras that can be managed from mobile devices. Needless to say, the gates are also electronically operated.

The formal dining room is on the upper mezzanine overlooking the drawing room. Photo: Strutt & Parker
And all of this is offered for a sum that makes Australian house prices seem all the more grim.
– stuff.co.nz

Colourful artworks adorn the walls high above the drawing room. Photo: Strutt & Parker

This is the ladies boudoir, one of two identical reception rooms near the entry. The other room is called the gentleman’s room. Photo: Strutt & Parker

And this is the matching gentleman’s room. Photo: Strutt & Parker
We recommend
We thought you might like
States
Capital Cities
Capital Cities - Rentals
Popular Areas
Allhomes
More

