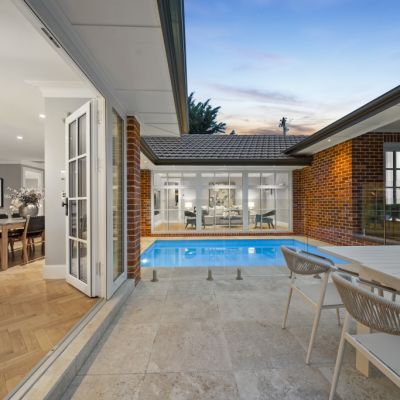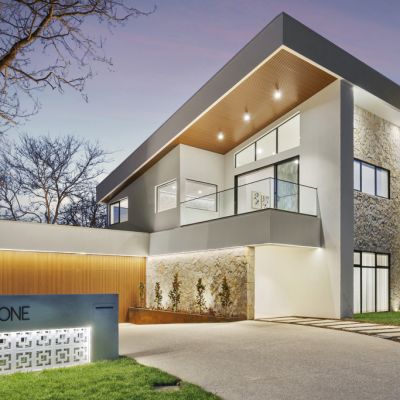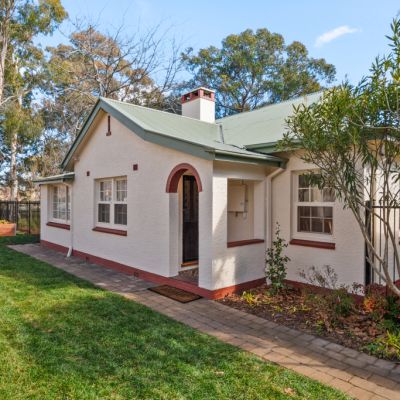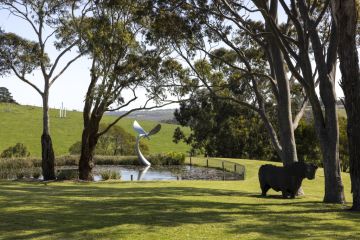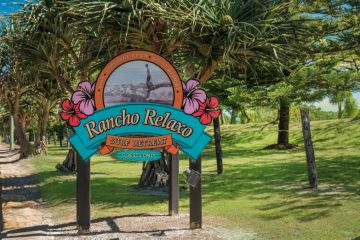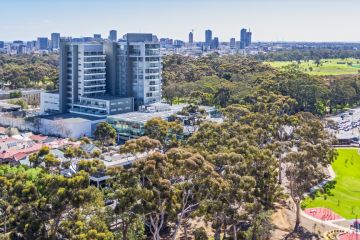From pioneer history to modern luxury: Gorgeous Canberra homestead hits the market
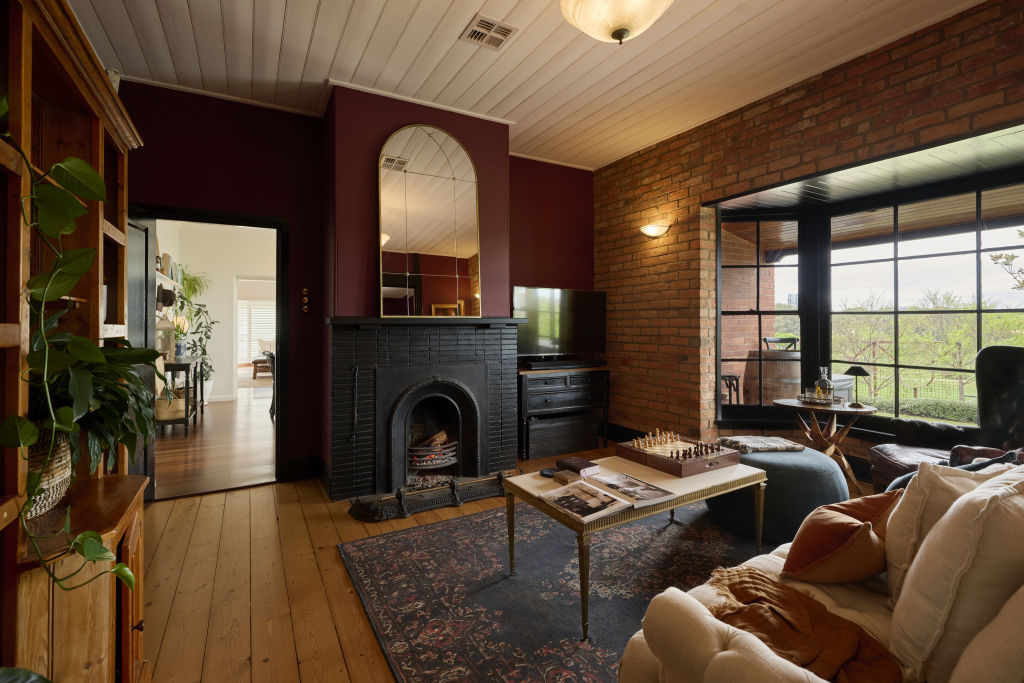
Hospitality and family have always been at the heart of the Tea Gardens homestead, one of the oldest settlements in the Canberra region.
Long before it was part of the modern suburb of Ngunnawal, the property was a focal point for pioneers in the Ginninderra region.
In 1857, Anthony and Catherine Rolfe bought almost 100 hectares of land and embarked on a life of farming and cattle grazing.
At their homestead overlooking Ginninderra Creek – a spot where golfers now tee off on the fourth hole at Gungahlin Lakes – the Rolfe family was known for generously hosting social gatherings and church fundraisers.
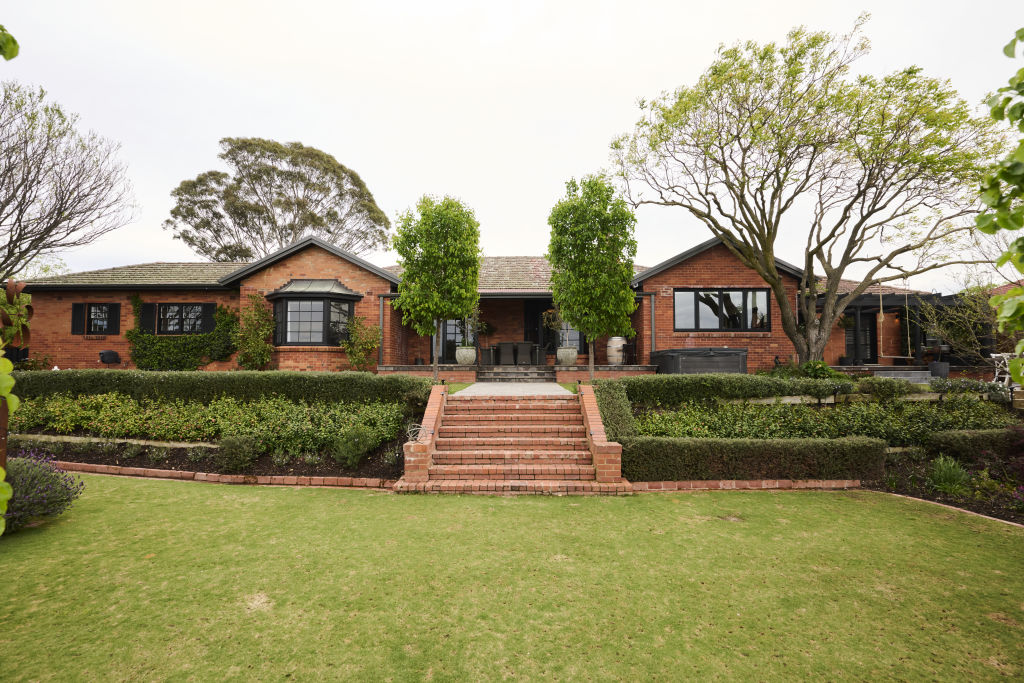
This legacy of hospitality was carried on for decades, most notably by the Rolfes’ daughter, Martha, and her husband, John Ryan, who took over Tea Gardens in the late 1800s. They continued to host grand church fundraisers, with historical records detailing popular “monster dances” held during the war years that drew guests from as far as Kingston, the heart of the burgeoning national capital.
Jump to 2025, and current owners Tim Hubbard and Jessika Ahlgren share the same spirit.
“There have been some great parties here over the years,” says Jessika, with a laugh.
As one of the region’s oldest residences, the home on Yirawala Street is utterly unique, sitting on more than 2000 square metres with sweeping views over the golf course. A gravel driveway with lush gardens framing the entrance only begins to tell the story.
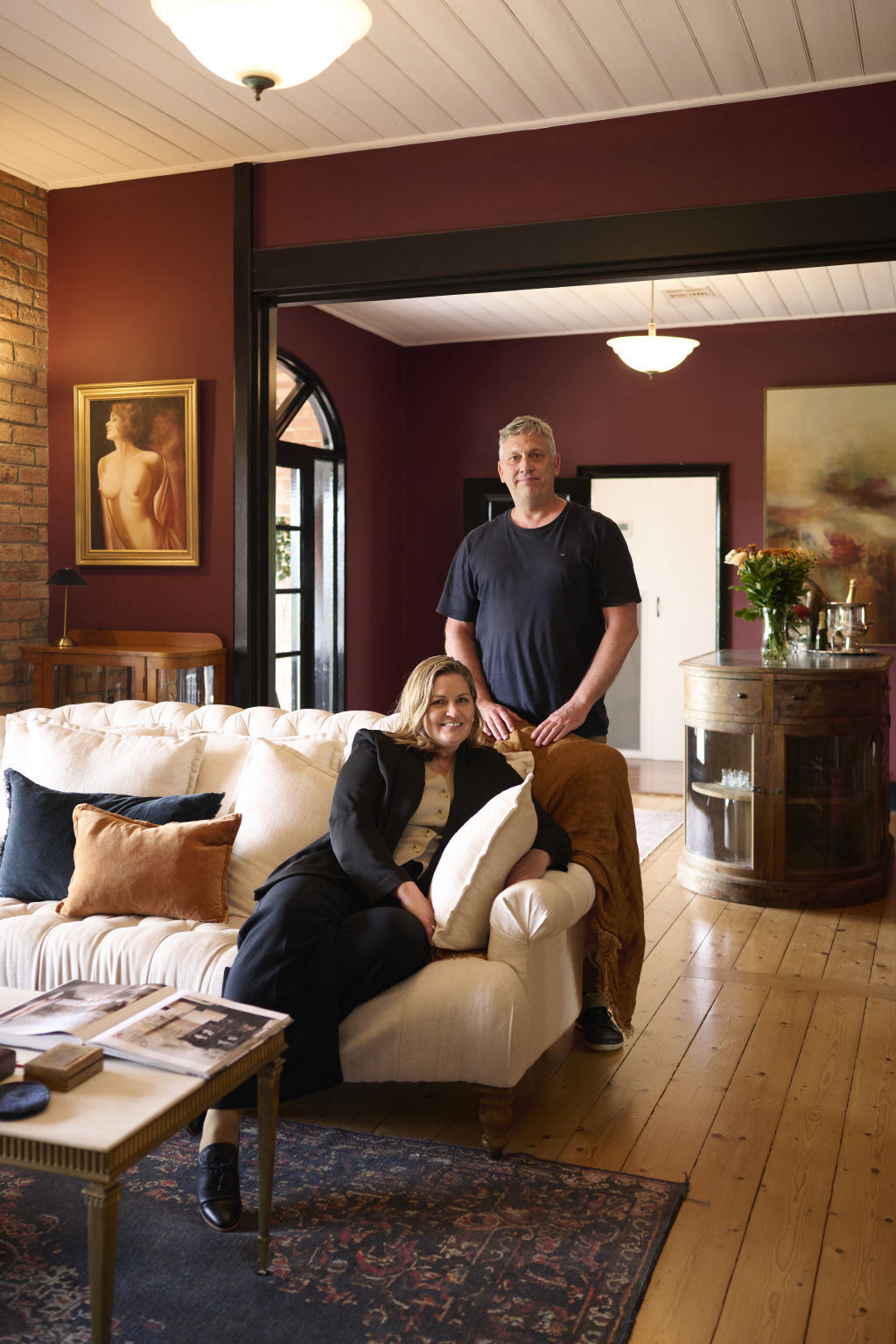
According to Tim, the deceased estate “needed a lot of work” when the couple purchased it in 2020. “But it just felt right from the start, and I knew we could fix it,” he says.
Calling it a mere fix, however, would be an understatement. The couple has gone beyond repairing a dilapidated property, instilling a blend of old-world glamour with modern luxuries to resurrect a piece of Canberra’s earliest history.
At the core of the home is the original four-room double-brick 19th-century cottage that’s now configured as two bedrooms and a lounge room rich with character. An open fireplace provides a warm welcome, complemented by a charming bar that feels purpose-built for sharing stories over a drink.
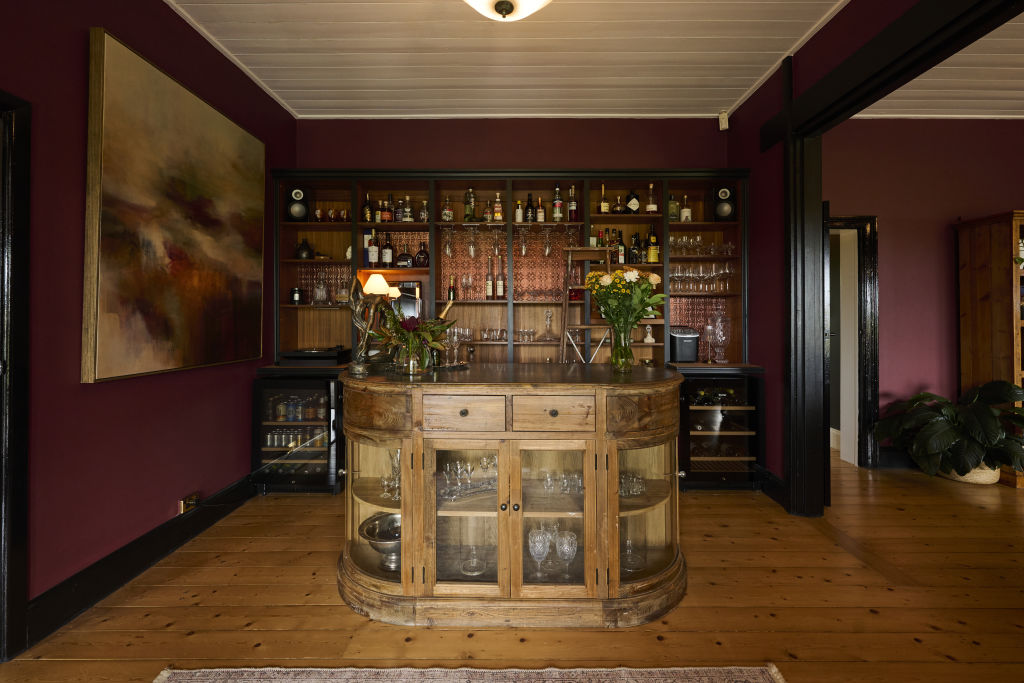
More rooms were added in 1956, and another extension was built in 1965.
“Structurally, we didn’t change anything,” Tim says. “The bones of the house were still in great condition.”
Internally, 285 square metres of living space now includes five bedrooms, with formal and informal living areas, a media room – originally a meat locker – a grand main-bedroom suite with a dressing room and separate walk-in wardrobe, and a home office with external access.
The sympathetic renovation incorporated original red bricks that were relaid as highlights, West Australian jarrah floorboards (salvaged from Parliament House) and restored sash windows.
The stunning open-plan kitchen-dining area is light-filled thanks to Velux skylights, with a Caesarstone breakfast island, two Siemens pyrolytic ovens, and a 1200-millimetre Qasair commercial rangehood over the gas cooktop.
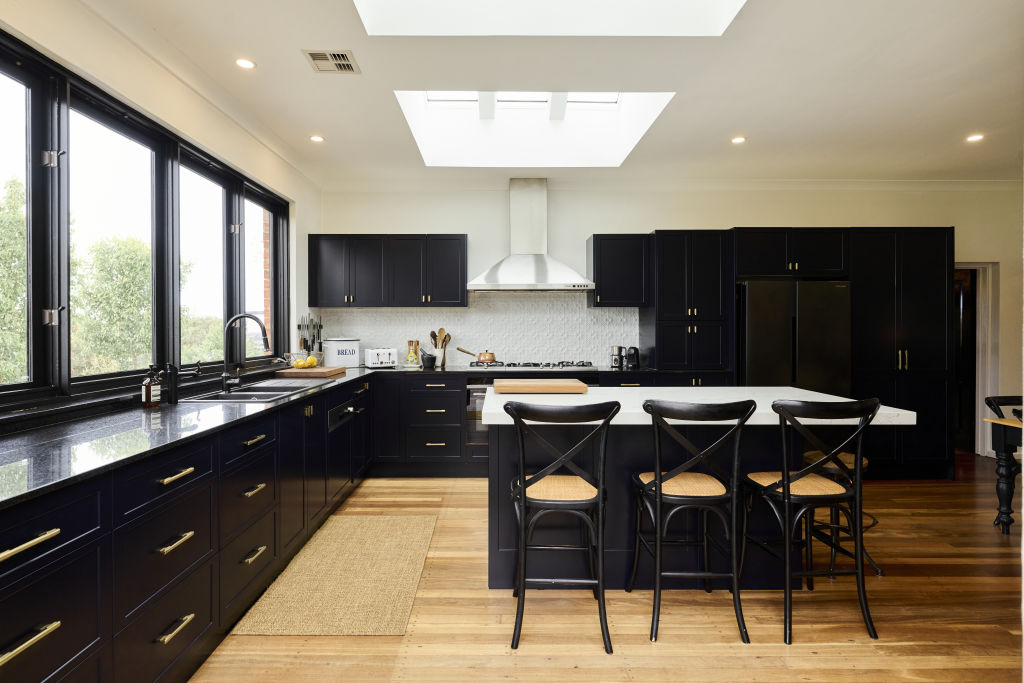
Adding to the wow factor is one of the bathrooms where Astra Walker copper tapware pairs with a free-standing copper bath and Forcrete microcement bathroom walls.
Other updates include new insulation, reverse-cycle heating and cooling, a 1.1-kilowatt solar system, three water tanks and CCTV security systems.
The effect is a gorgeous country homestead reimagined for modern living.
“We wanted a larger home where we could bring our blended family together,” Jessika says. “But it was important to us to find something that we could make our own.”
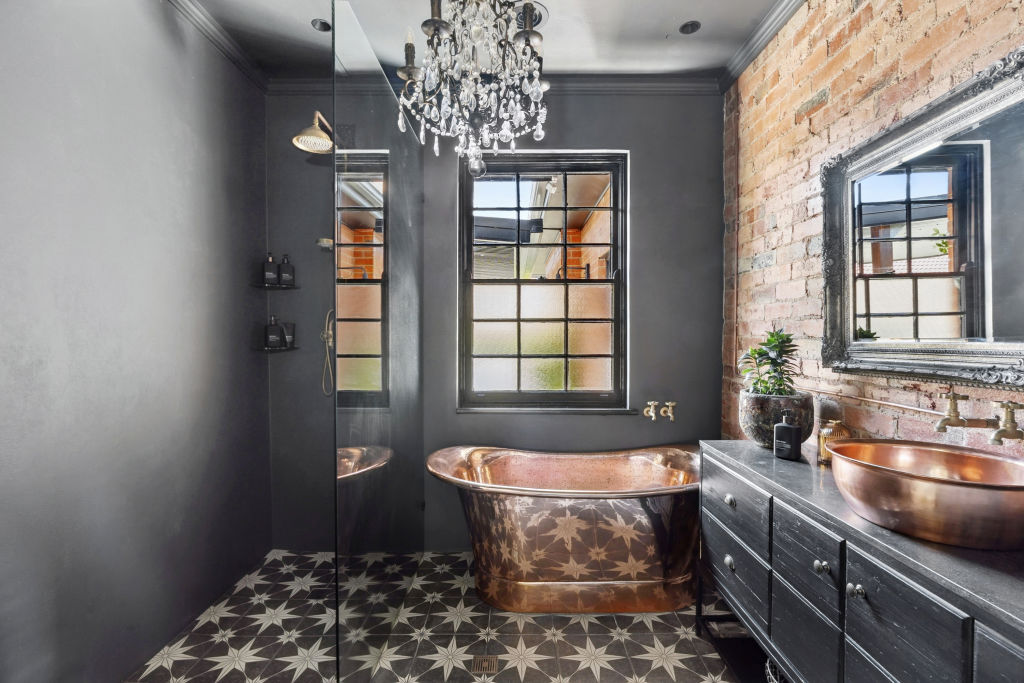
What truly sets this historical site apart is the transformation of the property’s backyard, sculpted into a series of magnificent tiered gardens that undulate towards the creek frontage.
Multiple entertaining zones unfold across the landscape where sandstone blocks form a fire pit area and more than 70 new trees grow alongside a fruit orchard, vegetable garden and flower farm.
There’s even a cubbyhouse for the kids.
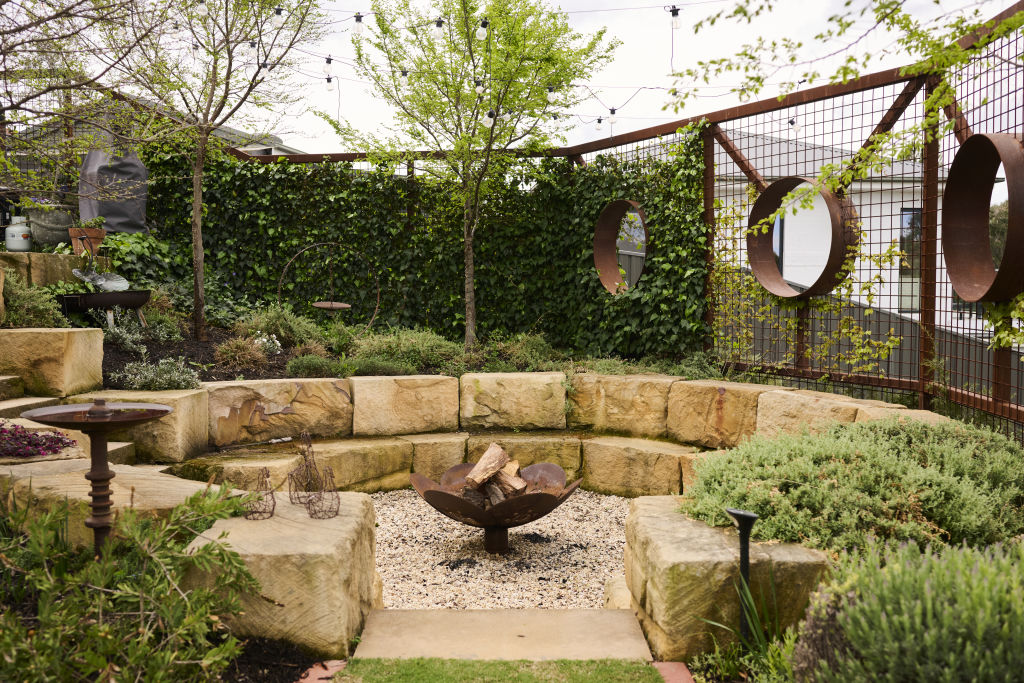
“As the renovation went on, it became increasingly important to us to be true to what Tea Gardens was all about,” Jessika says.
“We’ve met so many people who had stories to share about the place, from descendants of owners and people who came through here when it was a horse-riding school to neighbours who remember it in the olden days.
“But it’s time for another family to become part of that history now.”
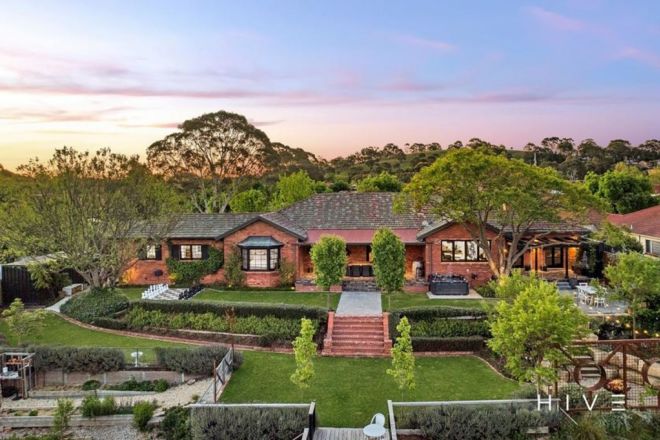
We recommend
We thought you might like
States
Capital Cities
Capital Cities - Rentals
Popular Areas
Allhomes
More
- © 2025, CoStar Group Inc.
