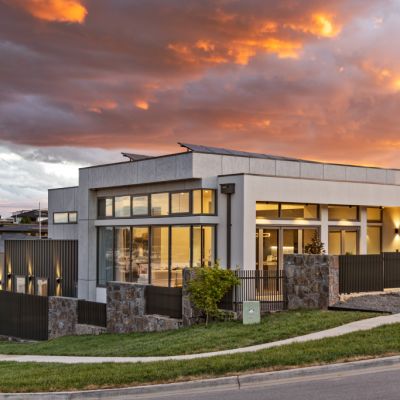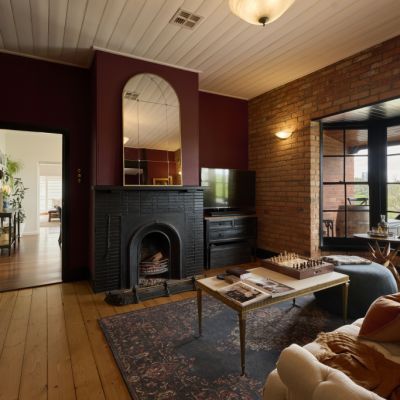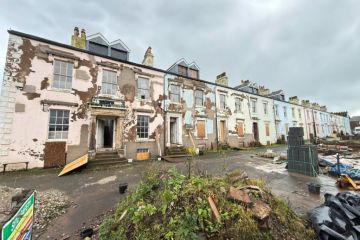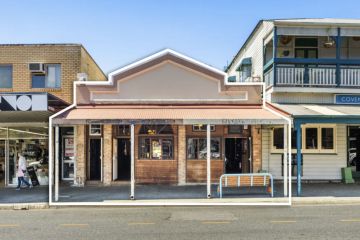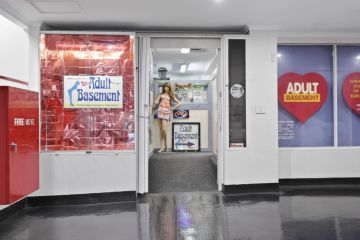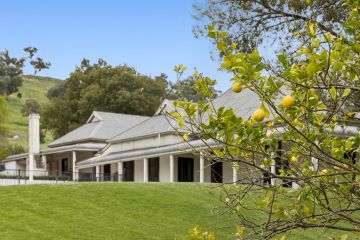Game, set, match: A dream home with a pool and pickleball court in Farrer to go under the hammer
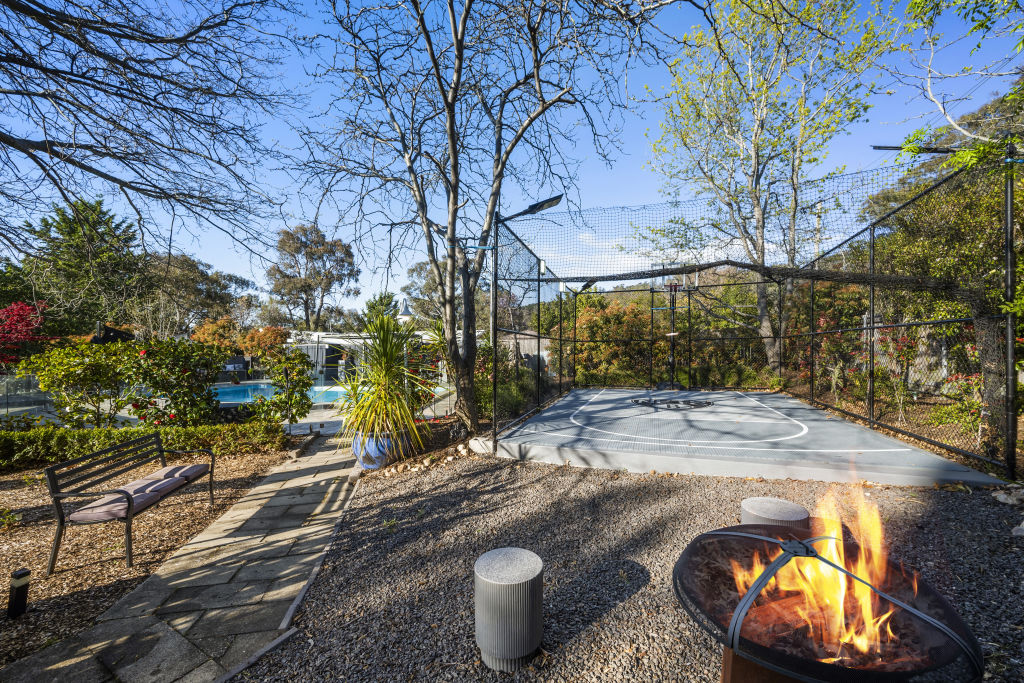
With ample space comes boundless potential, a principle this impressive single-level Farrer home embodies beautifully. Set on an expansive block of over 2000 square metres, it offers a lifestyle that extends far beyond stylish comforts.
Its appeal is further enhanced by its coveted location on Hawkesbury Crescent, backing directly onto the tranquil backdrop of Farrer Ridge Nature Reserve.
Mark Wolens of Independent Property Group South says the address could well be the best in Farrer.
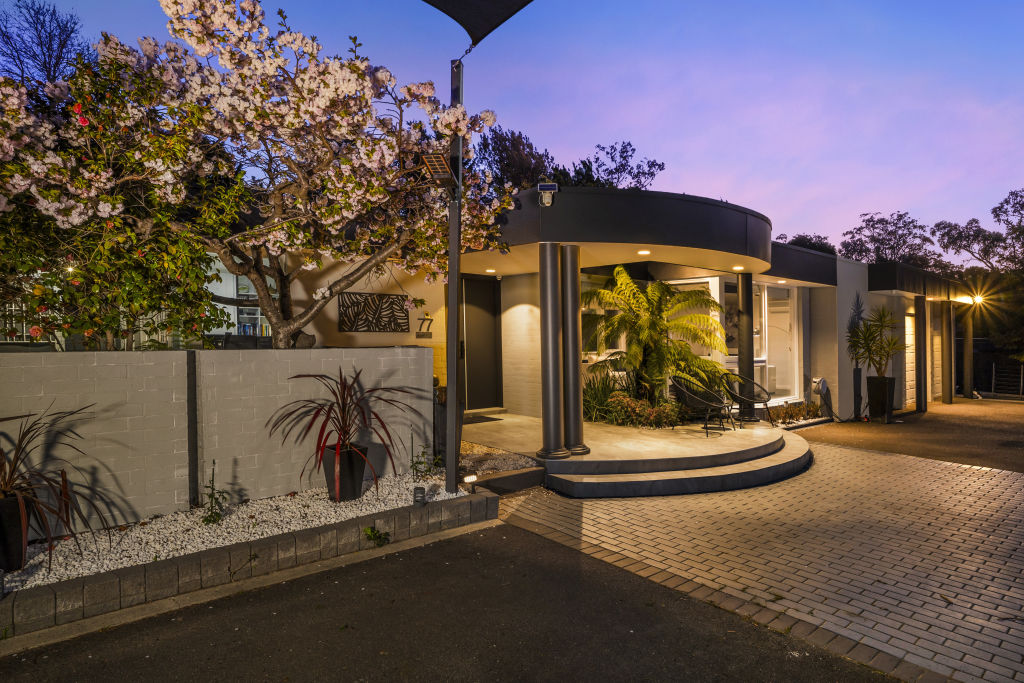
“Every suburb has a street or two that sets itself apart, and Hawkesbury Crescent is definitely that dress-circle location in Farrer,” he says.
“Two big reasons are its position neighbouring the nature reserve, while history has also blessed [it] with large blocks – like this one, where the home is sitting on 2038 square metres.”
A sweeping circular driveway draws up to a facade distinguished by art deco-inspired curves.
The floor plan, which delivers a whopping 374 square metres of living space, is best described as comprising three wings.
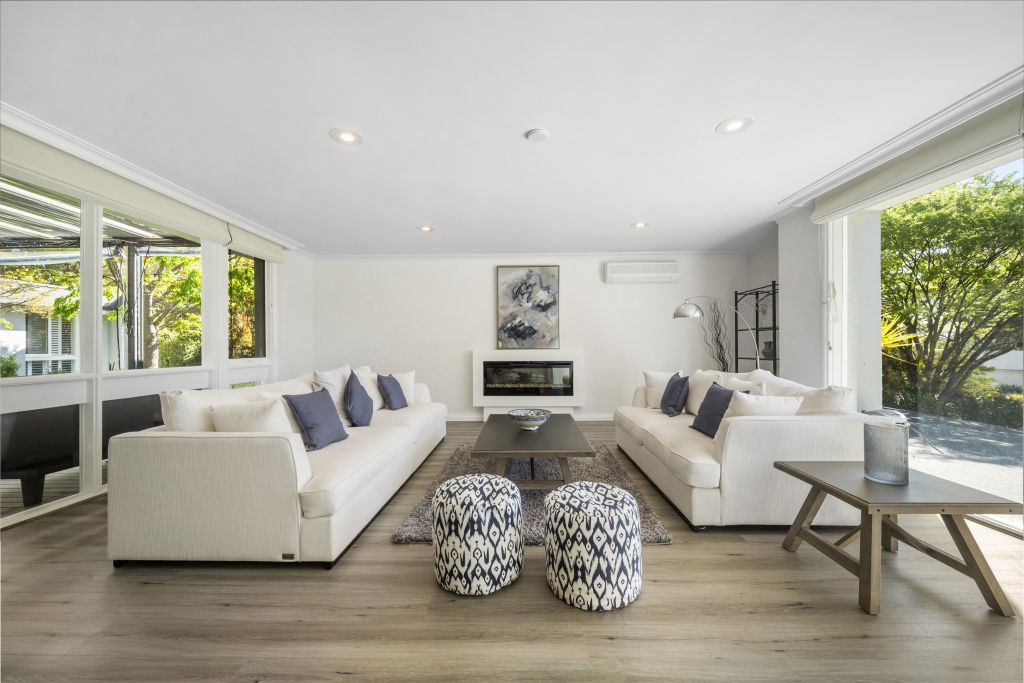
A double-door entry leads into a foyer, off which is an office (or additional bedroom) and then a guest bedroom with an en suite on one side. On the other is a large lounge with an electric fireplace and dining space, all on newly laid timber-look floors.
Onwards, to the engine room of the home where family and friends gather. The updated kitchen showcases an island bench topped with thick stone. It has plenty of deep cabinetry, and a 900-millimetre Smeg oven and cooktop, backed by a spacious butler’s pantry that also doubles as a laundry.
The family space features custom cabinetry, while the casual meals area is definitely party-friendly with a built-in bar complete with keg and cocktail taps, a kegerator and bar fridges.
Wolens says the home is light, bright and airy, but its real appeal lies in its spaciousness and flexibility.
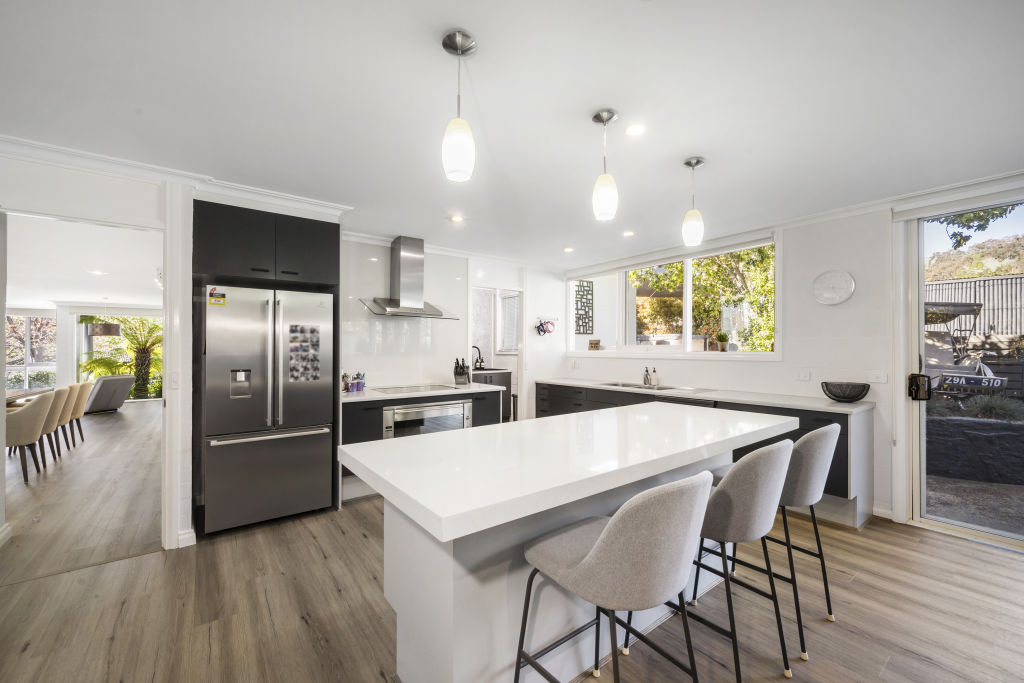
“There are so many rooms that lend themselves to multi-purposes,” he says. “That’s something that could certainly serve intergenerational living – or simply leverage its credentials as an entertainer with family, guests and friends.”
The main bedroom wing is accessed via a generous rumpus room/home theatre with built-in speakers. A further multipurpose room is currently used as a gym.
The primary bedroom suite is a luxury retreat with two walk-in wardrobes and an en suite. Three further north-facing bedrooms with built-in wardrobes and plantation shutters are serviced by a family bathroom with a bath.
The interiors are serviced by split-system heating and cooling units, offset by a 15-kilowatt solar-energy system.
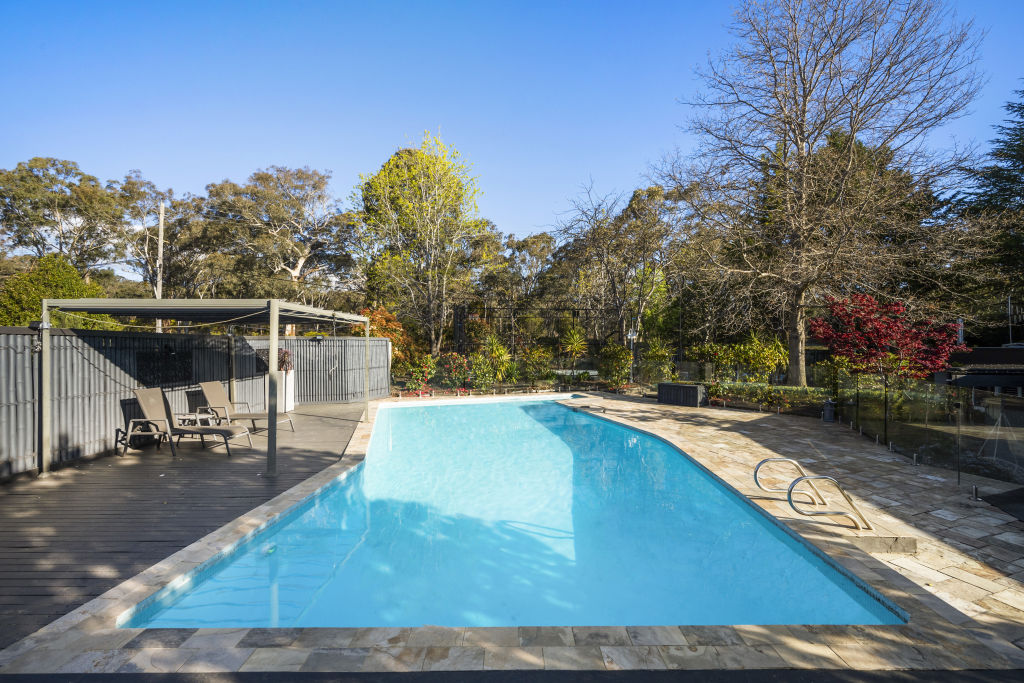
Outside is a covered deck – with cafe blinds – that sits within the building’s U shape. This steps down to an easy-care garden shaded by a beautiful established tree.
Then, take a look at the long list of what’s offered on the other side of the home. There’s a shaded swim-spa (with projector screen and speakers), a generous solar-heated pool, a four-person infrared sauna, and an enclosed half basketball/pickleball court.
Finally, there’s a triple automatic garage with workshop, generous off-street parking and a large storage shed.
Wolens says this is a big home and property that delivers the complete package.
“It’s got the address, the block, plenty of room to reimagine and all the amenities you would wish for,” he says. “This is a rare opportunity – these types of homes don’t often come to market.”
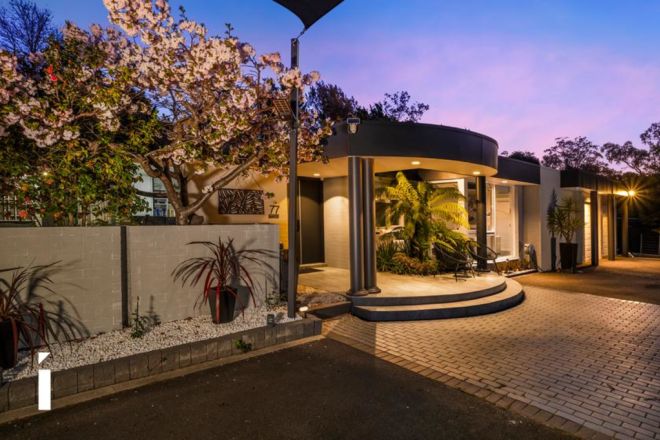
We recommend
States
Capital Cities
Capital Cities - Rentals
Popular Areas
Allhomes
More
- © 2025, CoStar Group Inc.
