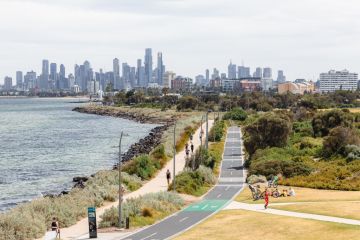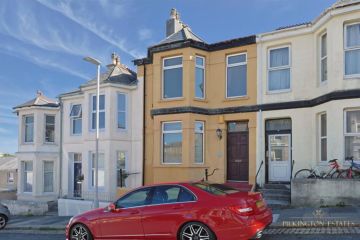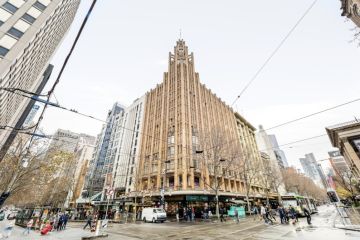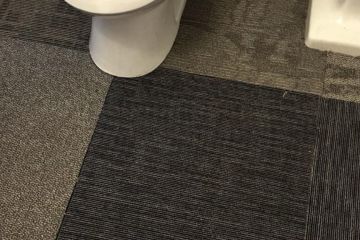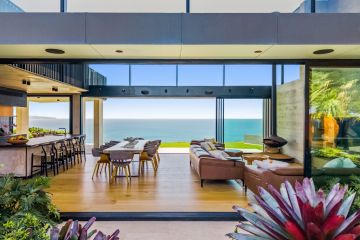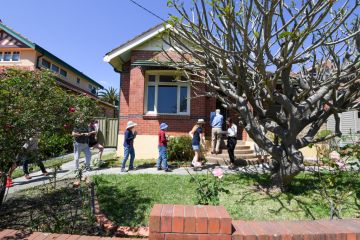Garden of Eden
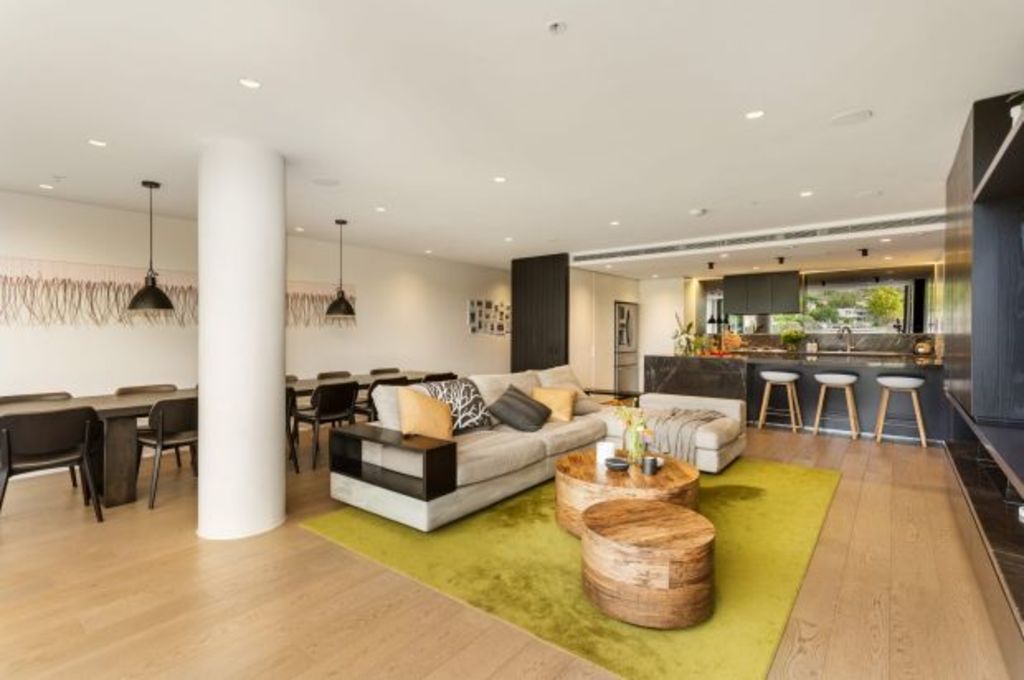
418/1 Acacia Place, Abbotsford
$2.7 million-plus
3 bedrooms, 2 bathrooms, 4 car spaces
Expressions of interest closing at 5pm, on November 29
Inspect from 1pm-1:30pm, on Saturday
Kay & Burton, Peter Kudelka 0418 319 439; One Project Marketing, Tracey Bradshaw 0413 282 999
When Abbotsford’s Eden apartments were being built, the emphasis was on space, peace, riverside views and a village-like sense of community.
And, in the finished version, those qualities remain obvious but with the very urban advantage of being minutes from the city and opposite Victoria Gardens shopping centre.
On the fourth level and facing north over the river with views of Kew, apartment 418 is large at 185 square metres with a huge outdoor area adding another 150 square metres.
Add the communal facilities that exist in this three-building development – a lap pool, spa, cinema room, rooftop dining area, health and fitness centre – and two popular cafes (Kitty Burns and Frankie Says) as well as access to the riverside walking paths and it’s easy to see how buyers could quickly build a life and connections at their new address.
The apartment has an open, expansive feel and a house-like layout. The entrance hall at the front door has another hallway to the left, containing the large laundry and study or fourth bedroom. Further along the main hallway is another alcove, with a powder room, and a door to the main bedroom.
A long walkway within the main bedroom has a wall of wardrobes on one side and a large and luxurious en suite on the other. At the end of the walkway is the sleeping area which is a sophisticated space with a padded headboard and an angled wall of glass which opens to the large terrace which is “subdivided” into deck, planter boxes, grass and a paved area. Just like a backyard.
Back in the original main hallway, this eventually reaches the living area which is wide and opens to the terrace. A large black and white kitchen is at the back of the room and has marble benchtops, Miele appliances, two pantries and a concealed cocktail bar.
This dark and light colour scheme is continued throughout with some dark timber panelling set against white walls. The living room has a pebble gas fire, dark timber panelled wall, timber floors and white walls.
A hallway to two children’s bedrooms, with a bathroom between them, opens from near the kitchen. Both the bedrooms have lovely leafy views and one opens to the terrace. They have built-in wardrobes and grey carpet.
There’s a similar look in the study/fourth bedroom near the front of the apartment and this room could also make a good play room for buyers with younger children – if, of course, those children want to play indoors rather than outdoors, or in the pool or along the river.
This is an apartment that would provide a great permanent residence for someone – with so much on the doorstep.
Room for improvement: None; it’s in near-new condition.
Need to know: Highest priced apartment (past 12 months) was $1,205,000 for 7/8 Trenerry Crescent, December 2015. Recent sales: $388,000 for B207/609 Victoria Street, November 2016; $595,000 for 306/88 Trenerry Crescent, August 2016, and $627,500 for 801C/11 Shamrock Street, August 2016.
We recommend
We thought you might like
States
Capital Cities
Capital Cities - Rentals
Popular Areas
Allhomes
More
