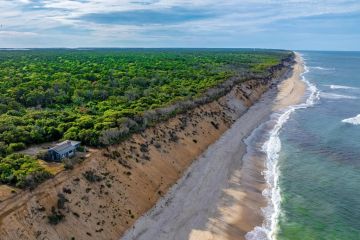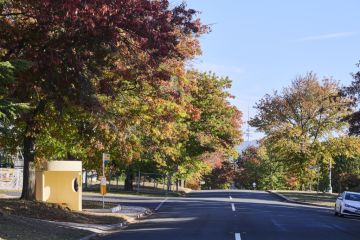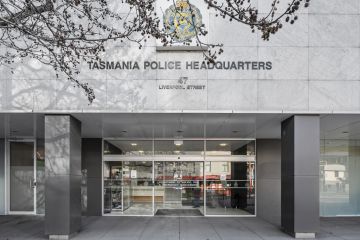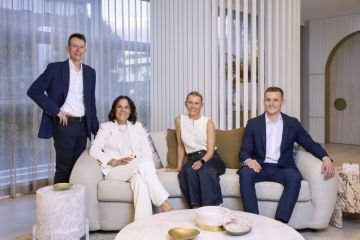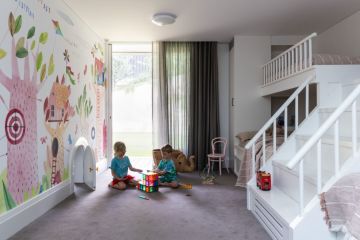Gardens on your doorstep in South Yarra
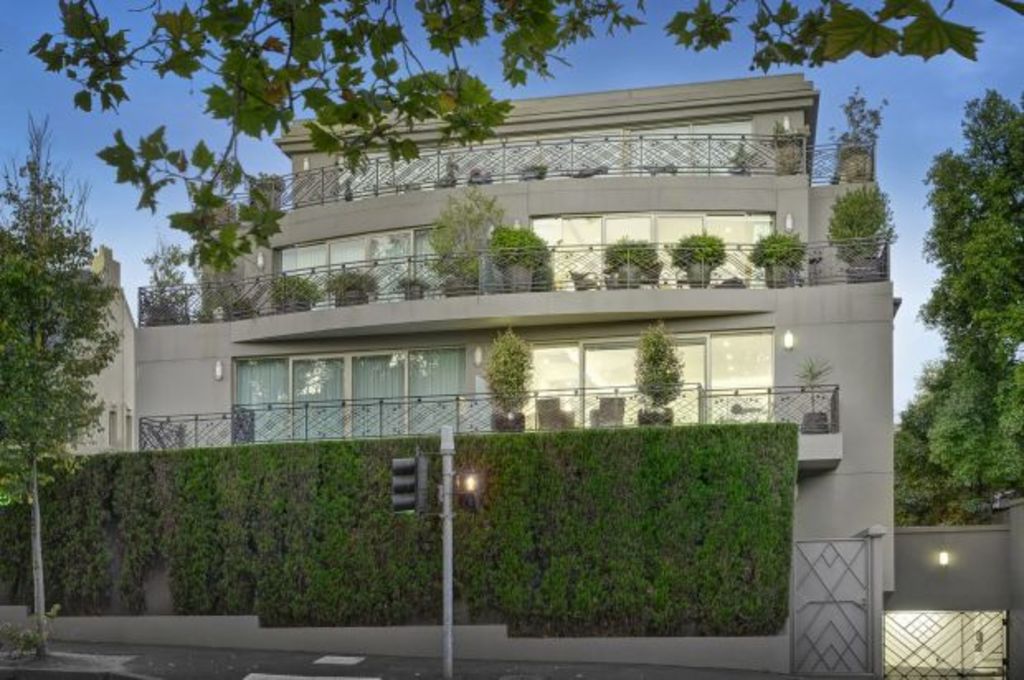
4/51 Acland Street, South Yarra
$4 million-plus
3 bedrooms, 2 bathrooms, 2 car spaces
Private sale
Inspect by appointment
Jellis Craig 8866 8600, Nathan Waterson 0439 905 188
Dash out the front door and on to the Tan or just skip the jogging and go straight across the park to brunch in Domain Road. If life in South Yarra’s Botanic Gardens precinct is all about lifestyle, there’s still room for considered choice.
This seven-apartment complex on the corner of Anderson and Acland streets was built in the late 1990s but its feel is almost art deco. It begins with a heavily embellished door leading into the ornately tiled foyer and then into a lift lined with glossy and darkly rich timber veneers.
Apartment 4 is on the first floor, one of only two here, and it occupies the south-west corner of the building.
Entry is into the middle of the apartment, with bedrooms to the left and all the living areas straight ahead and to the right.
The heavy double front doors are repeated with double doors opening from the tile-floored hallway into a charming meals area. Large and light with windows overlooking a row of mature trees, it is a relaxed space for breakfast or lunch.
At one end, it has a large, well-equipped kitchen, which has Gaggenau and Miele appliances. Here the cabinetry and bar area have a silver metallic finish, which is very unusual.
Through a door opening from near the kitchen, a large living and dining room is revealed. At almost 70 square metres, it is an imposing space with windows on the southern side and a wall of west-facing sliding glass doors opening to a terrace overlooking the Royal Botanical Gardens. A vaulted ceiling adds grandeur and the simple decor of white walls, downlights and brown carpet will be easy for new owners.
Double doors from this room return to the main hallway and the hallway leads past a powder room and large storage cupboard.
At the end of the main entrance hallway, there is a door to another hallway, from where the bedrooms open. The first is probably more of a study because it has double doors connecting it to the meals area.
Opposite is a large laundry, with a garbage chute to the basement, then a large bathroom, with the second bedroom opposite.
At the end of the hall is the huge main bedroom, which has a walk-in wardrobe and a large en suite. The sleeping area is large enough for a sofa and chairs, as well as the large bed. Like the other bedrooms/study, there are large windows looking out on the line of large trees.
Everything here is large and languid and being surrounded by trees, with the Royal Botanical Gardens opposite, only adds to the feeling of natural luxury.
Room for improvement: Some will find the gold taps and tiles in the bathrooms and the silver in the kitchen a bit much.
Need to know: Last traded for $2.75 million, in May 2010. Highest priced apartment (past 12 months) was $3.14 million for 2/99 Alexandra Avenue, in September 2015. Recent sales: $845,000 for 5/11-17 Leopold Street, in June 2016; $660,000 for 1104/12 Yarra Street, in June 2016, and $612,000 for 8/28 The Righi, in June 2016.
We recommend
We thought you might like
States
Capital Cities
Capital Cities - Rentals
Popular Areas
Allhomes
More
