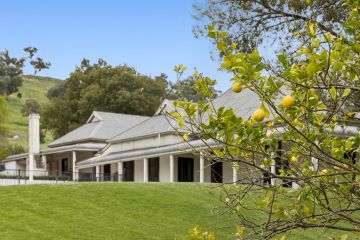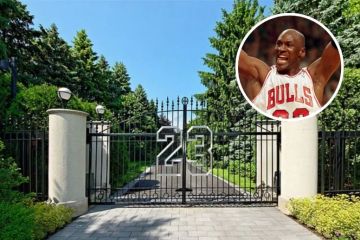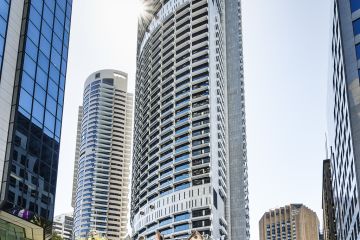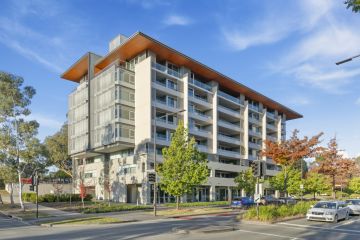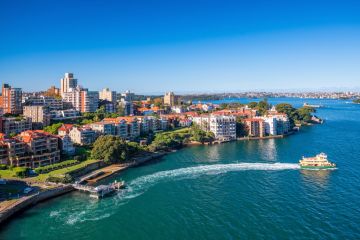Tropical retreat with private beachfront lists in Mosman for $10 million to $11 million
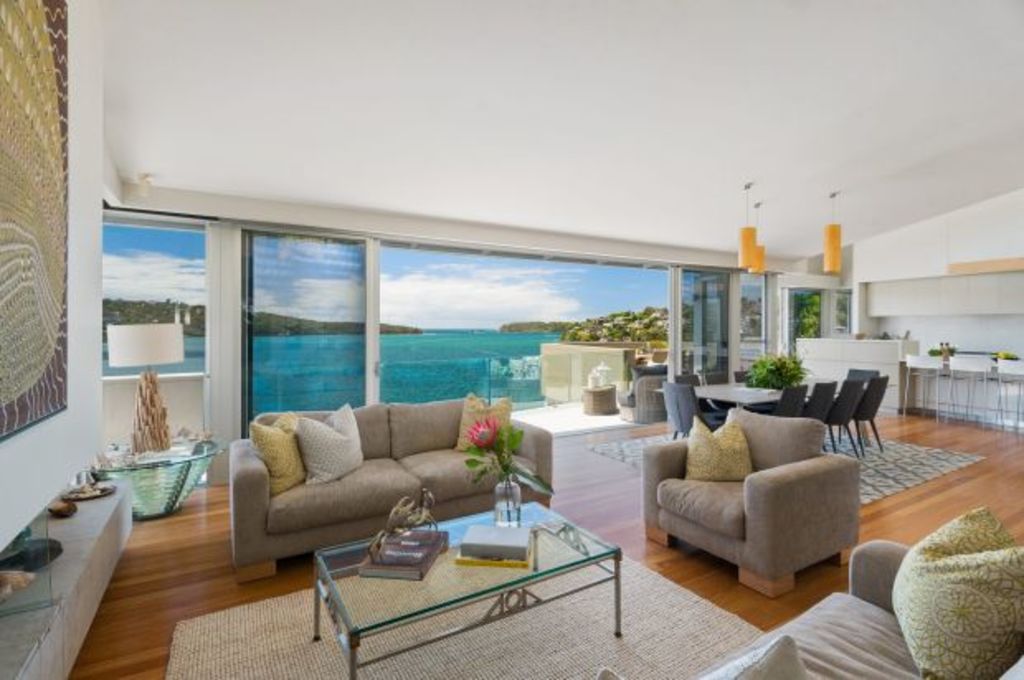
To the front is the dazzling blue of the harbour, looking straight out to the heads with Clontarf on the left and Chinamans Beach on the right. To the back is the creamy ochre rock of Sydney sandstone set in a lush, leafy garden.
“That’s what we love about this house,” says owner Rob Clarke, who had the home built on the shell of a more modest 1950s house along the Mosman waterfront in 2005.
“In so many ways, it’s the best of all worlds.”
Designed by renowned architect Patrick Nicholas, of AN+A, to cantilever on the edge of a sandstone cutting to take advantage of the panoramic 180-degree views, the three-level, five-bedroom house has come on to the market for the first time.
With its own private beach at mid and low tide along 23 metres of water frontage, multiple living areas and stunning outlooks from every room – the vista from the throne in the main bedroom’s en suite is a world-beater – there were inquiries the moment the sale was announced.
“It’s incredibly unusual to have this sort of beachside lifestyle within a 15-minute boat ride, or an easy drive, to the city,” Richardson & Wrench Mosman-Neutral Bay agent Andrew Blaxland says.
“I’ve seen some spectacular deep waterfront properties with boating facilities, but this one has a real island feel to it. It’s so amazingly private and quiet; it’s the closest thing to the Whitsundays on Sydney Harbour I’ve experienced.”
“It isn’t like the main harbour with big boats and ferries and charter boats cruising past your front windows,” he adds. “While you’re part of the harbour, you’re also very removed from the hustle and bustle. You feel beautifully remote.”
- Related: Byron Bay design marvel set to sell
- Related: INXS house up for grabs
- Related: Nicole Kidman-linked estate hits market
From every room of the house, with an internal space of over 390 square metres, there are views of the water, and lots of entertaining spaces to enjoy them to their fullest. Rooms with floor-to-ceiling glass flow into large outdoor terraces, while there’s also room on the lawn downstairs for a sizeable marquee for parties.
Facing north-east, walls are angled, as with the modernist house that originally sat on the site, to maximise the exposure to the harbour views.
Those views frequently come alive with visitors that have included dolphins, penguins, a heat-exhausted sea lion and a humpback whale.
There’s a handy boathouse for kayaks, paddleboards and all the aqua toys ever needed for this very swimmable section of the harbour.
On the top floor of the house are the open-plan living and dining areas, a gourmet kitchen and a spacious al-fresco balcony with a built-in barbecue, and a quiet “zen” area at the back for all family members to get away from it all.
Four of the bedrooms, all with en suites, are on the next level down with the main able to be completely opened up to the sea breezes.
“It’s a beautiful room as you go to sleep with the sound of the waves,” lawyer Kylie Clarke, 53, says.
“Of course, we have air- conditioning, too, but we rarely use it. It’s so lovely sleeping with the breeze drifting through.”
The bottom floor is a self-contained space with the fifth, or guest, bedroom, a large lounge, terrace with another barbecue, a gas-heated infinity-edged pool, kitchenette, bathroom and laundry.
There’s also a lawn, a 300-bottle wine cellar and workshop.
Fond farewell
Rob Clarke, 54, a former advertising executive who is a rugby administrator, says the couple plan to downsize as their children are older and at university or work.
“But we will miss it terribly,” he says.
“It’s a big house and it’s worked fantastically well for us with lots of areas we can all escape to and get away from each other. It’s also been great for entertaining and we’ve had functions for 130 people.
“We wanted to share it with as many people as we could.”
The home is for sale by expressions of interest, with a price guide of $10 million to $11 million.
See more of 67 Parriwi Road, Mosman here. Download the Domain app for more outstanding Sydney homes. This feature is part of a Domain Deluxe package
We recommend
We thought you might like
States
Capital Cities
Capital Cities - Rentals
Popular Areas
Allhomes
More
- © 2025, CoStar Group Inc.
