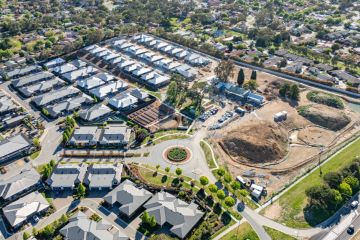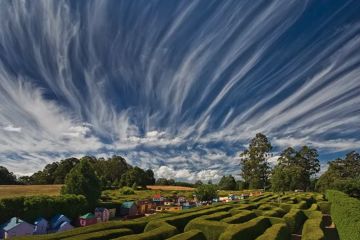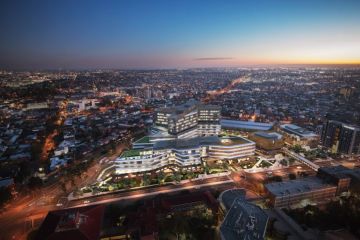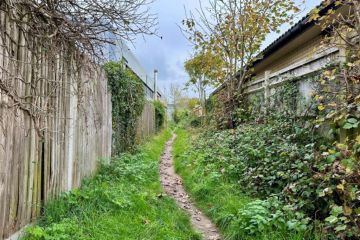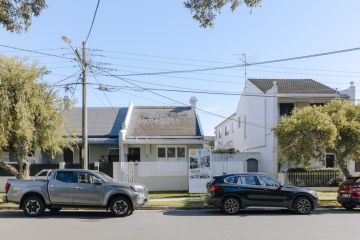High ceilings and glass welcome in light to Garran residence
This contemporary two-storey town residence has all the hallmarks of a modernist-inspired home: a soaring void and acres of glass that bathes the residence in light, highlighting the indoor-outdoor connection.
The effect is a striking designer residence that enjoys a quiet Garran cul-de-sac location in a complex of just three. It’s opposite parkland and a short stroll to the local shops and Canberra Hospital.
The central architectural feature of the home is its living room, a generous space dominated by double-height ceilings, accented by a feature chandelier, herringbone timber flooring and access to a private wrap-around courtyard.

A well-designed informal area offers a relaxed space for casual living, overlooked by a luxuriously appointed kitchen offering a catalogue of high-end materials, fixtures and fittings including Pietra marble benchtops.
An adjacent private outdoor dining area also features an alfresco kitchen ideal for family living and seasonal entertaining.
A point of difference is that this home has a generous master bedroom on both floors, offering living flexibility and enhanced guest accommodation. Both enjoy walk-in robes and deluxe en suites.

Two further double bedrooms rooms complete the top level, serviced by a sizeable family bathroom.
High-end inclusions include double glazing, electric window treatments, reverse cycle heating and cooling, a security system and a double remote garage with internal access.
PRICE GUIDE: $1.2 million +
4 beds 3 bath 2 parking
AGENT: Peter Blackshaw Manuka, Mario Sanfrancesco 0412 488 027
AUCTION: noon, April 7

We recommend
States
Capital Cities
Capital Cities - Rentals
Popular Areas
Allhomes
More
- © 2025, CoStar Group Inc.

