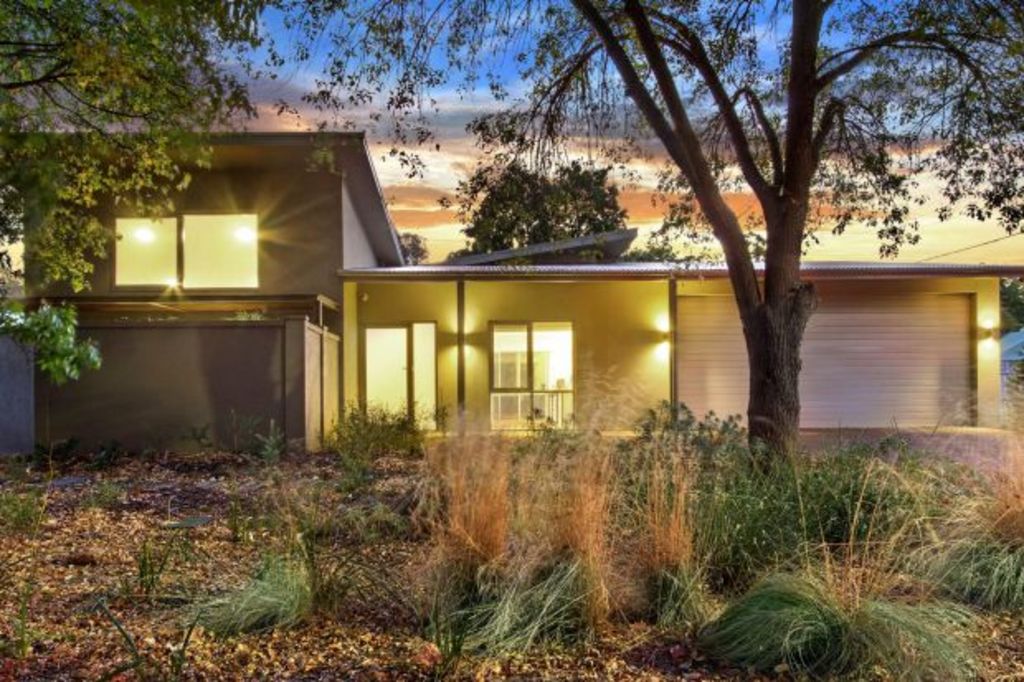Home of the week: An architectural gem in Leafy Lyneham

Many of us assume we want more space in and around our home than we actually need.
This three-bedroom architectural gem in leafy Lyneham is the perfect fit for a range of buyers looking for a new home in a central location. The Peter Adamson-designed accessible house on this 600-square-metre-plus block is positioned far enough away from the street to ensure peace, quiet and privacy.
At the centre of the home is a large kitchen with plenty of built-in storage, stainless steel appliances, gas cooking, a Hettich slide-away pantry, and a long island bench and breakfast bar.
It overlooks the spacious, open-plan living and dining areas.
Angled ceilings in the shared living space, and two of the bedrooms, have enabled extra, high windows, attracting extra northern, natural light and showcasing the leafy surrounds.
Splashes of red throughout the home add character to a charming neutral palette.
All three bedrooms come with mirrored built-in wardrobes, including the master at the front of the property.
It opens onto a private courtyard and also connects to an en suite with a built-in spa bath, shower and toilet.
A second bedroom nearby could double as a study. The third is at the opposite end of the house and opens onto the main, rear courtyard.
It is one of four courtyards dotted around the property, blending inside and out.
The surrounding easy-care backyard features a mixture of paving, bark and greenery.
Other rooms include the main bathroom, featuring a shower and toilet, a European laundry and a double garage with internal access and extra storage space.
Double-glazed windows, insulation and underfloor hydronic heating will ensure year-round comfort.
The property is within walking distance of the bustling Lyneham shops, plus a range of schools.
We recommend
States
Capital Cities
Capital Cities - Rentals
Popular Areas
Allhomes
More
- © 2025, CoStar Group Inc.







