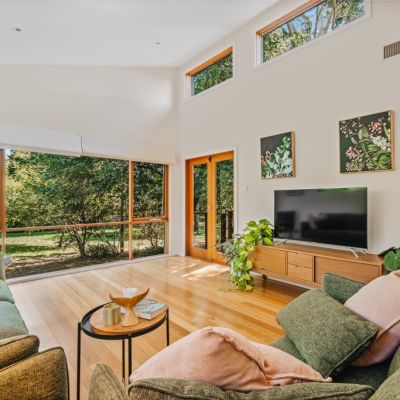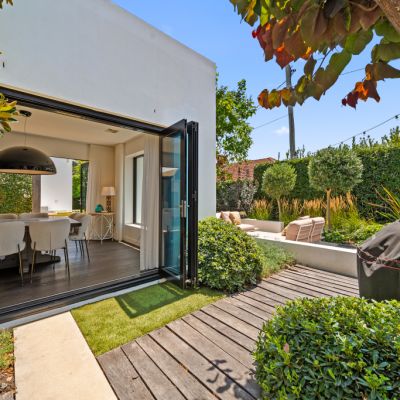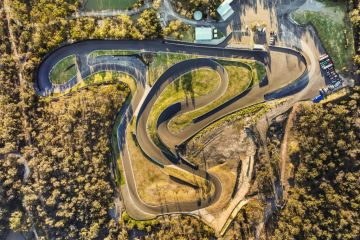Home of the week: architectural beauty in Chapman
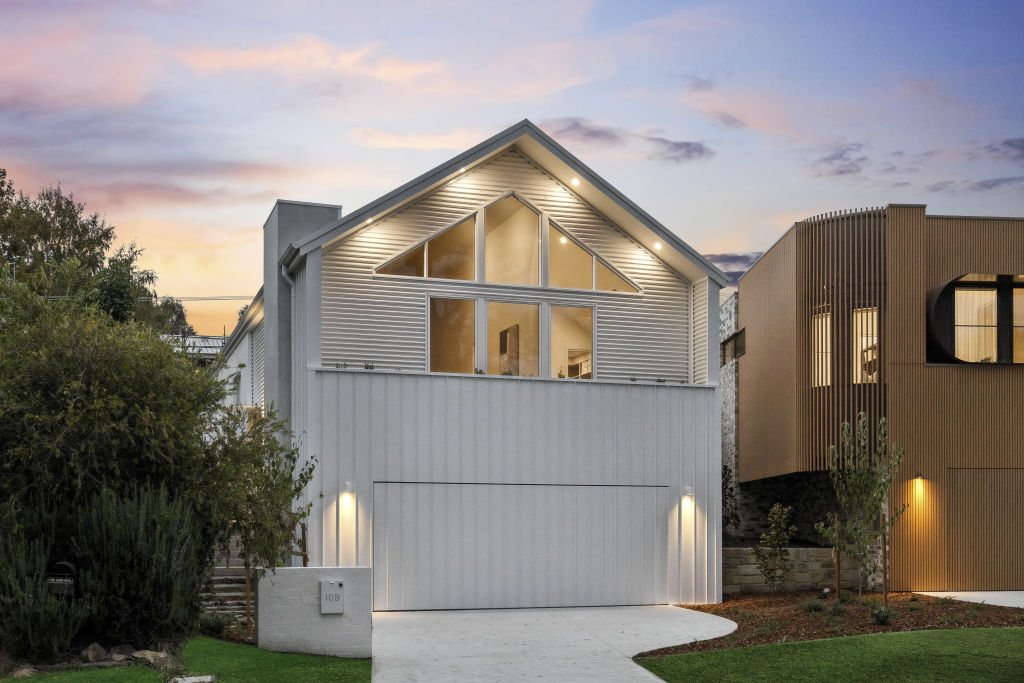
As a home, 10b Emery Street in Chapman is architectural poetry.
Designed by Mather Architecture, this four-bedroom residence is a masterclass in thoughtful design, timeless beauty and understated luxury.
Its striking gabled roofline – inspired by Canberra’s historic homes – is paired with a symmetrical facade, a soft palette of pale tones, and rich, tactile finishes, creating an instant sense of place and permanence.
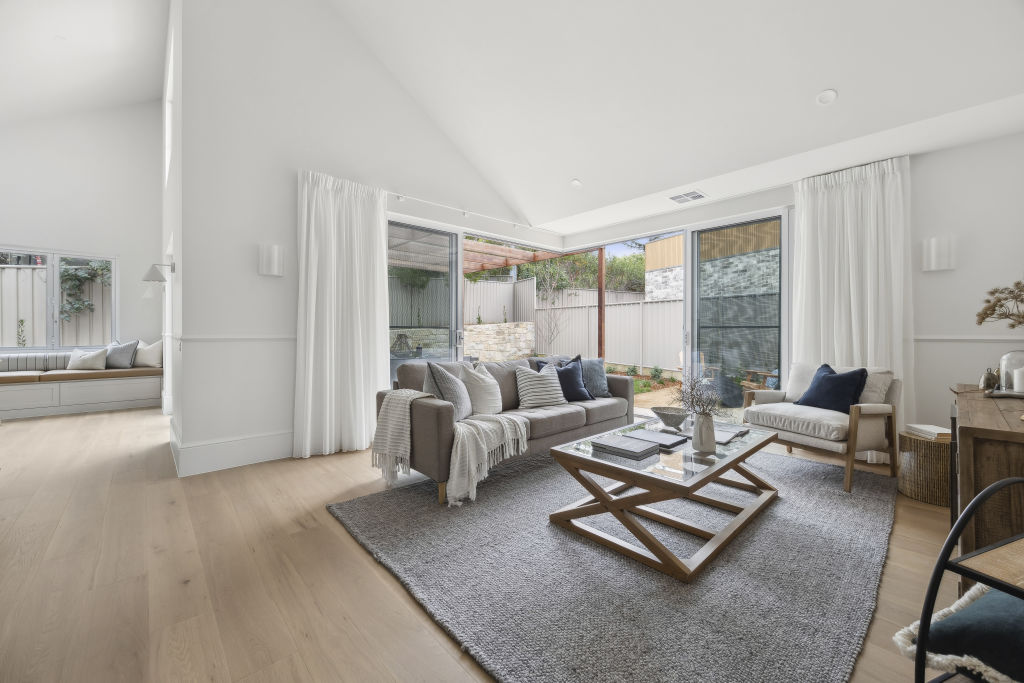
Inside, the quality of craftsmanship is on full display. An expressed gable ceiling, soaring hallway void and feature pendant lighting flood the home with light and volume, while premium engineered timber floors and pure wool carpets add warmth and texture at every step.
The floor plan offers predominantly single-level living, with only the double garage, mud room and laundry tucked neatly on a lower level.
Inside, every element feels carefully considered, from the designer marble bathrooms with statement brass tapware to the extensive custom joinery and serene main-bedroom suite with a daybed nook.
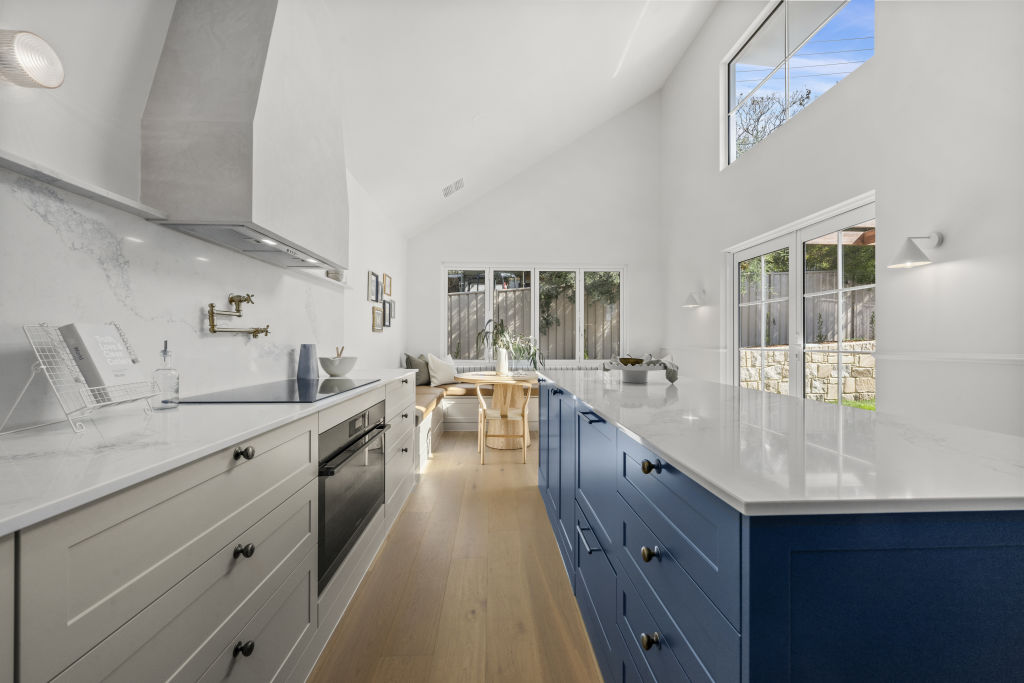
The heart of the home is the open-plan kitchen and living area, which boasts custom joinery, a fully equipped butler’s pantry and integrated appliances.
Two separate living areas offer flexibility for family life or entertaining.
The professionally landscaped gardens – complete with an al fresco entertaining space, fire pit, and lush side garden – extend the living area outdoors.
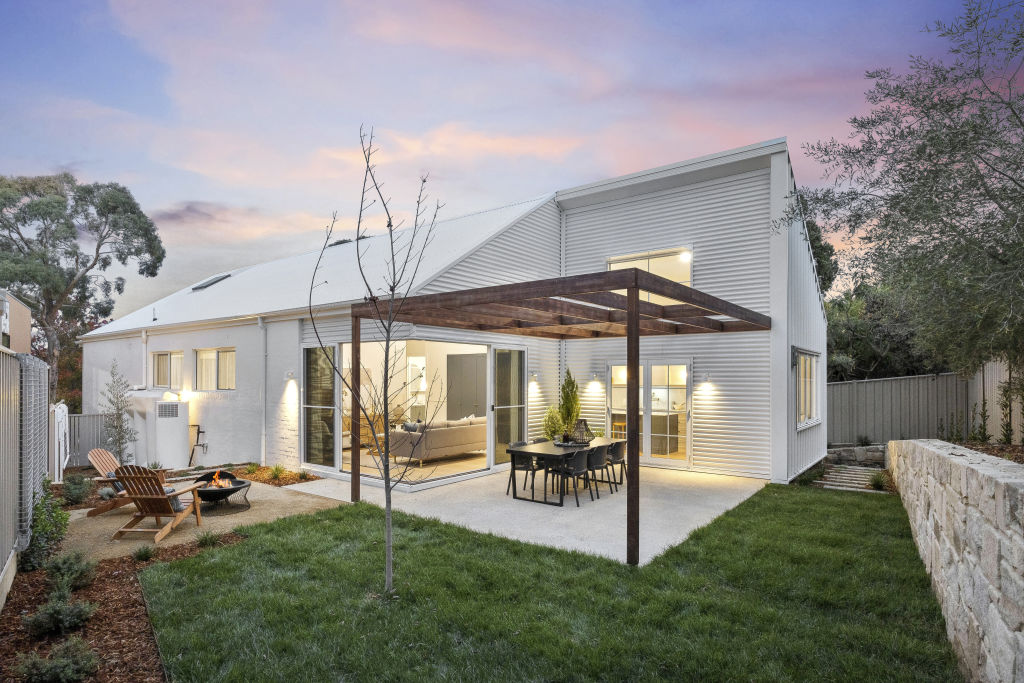
And it doesn’t just look beautiful – it works beautifully, too. Fully electric, with energy-efficient appliances, double glazing, and superior insulation, the home nails modern sustainability.
Surrounding area
Known for its elevated streets, leafy outlooks, and big blocks, Chapman is one of Weston Creek’s most loved suburbs, where families tend to settle in for the long term. Locals enjoy easy access to the trails of Cooleman Ridge and the French-inspired cakes and pastries of Mon Perry.
We recommend
We thought you might like
States
Capital Cities
Capital Cities - Rentals
Popular Areas
Allhomes
More
- © 2025, CoStar Group Inc.
