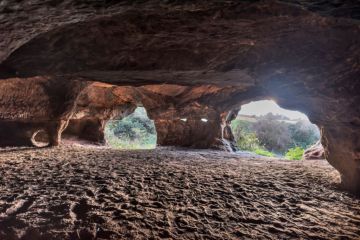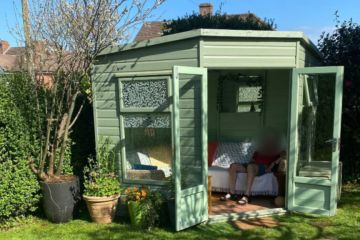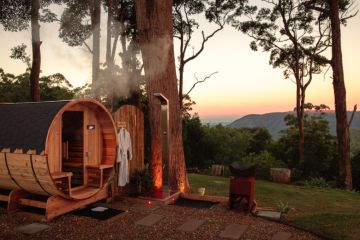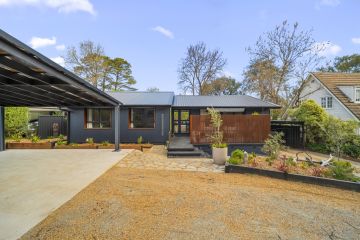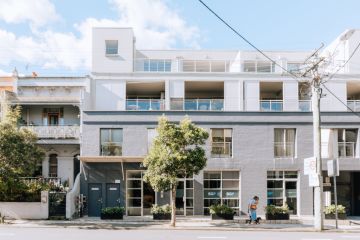Home of the week: Flexible family living in Bonner
Looking for a family home? This contemporary four-bedroom house in Bonner could be the answer.
There’s enough space for a growing brood to stretch out without feeling lost or overwhelmed.
A neutral, textured pallette is the perfect canvas for prospective buyers looking to add their own flair or just wanting to settle in. Brick features add interest to the home’s sandy-coloured exterior.
Inside, the master suite is segregated at the front of the house. The room has a walk-in wardrobe with shelves and drawers and an en suite with lovely, textured grey floor tiles, a large seamless glass shower, a double vanity and a toilet.
An open-plan, formal lounge room is opposite a study nook, which can be closed off behind sliding doors.
The heart of the home is the spacious, open-plan kitchen, dining and living area, covered in glossy floor tiles.
The kitchen features a long island bench and breakfast bar, lots of storage, stainless steel appliances and a gas cooktop.
Speckled stone bench tops are perfect for hiding any missed crumbs. A light blue glass splash back matches the wardrobe doors throughout the other bedrooms.
The lounge and meals area flows onto a large, covered alfresco space with plenty of room for a barbecue and outdoor furniture –perhaps even a future outdoor kitchen.
The yard features lawn and access to the street via a gate.
The remaining three bedrooms with built-in wardrobes are off the main hallway, which can be closed off via a sliding door – perfect for parents with children trying to keep night-time noise at bay.
They are serviced by the main bathroom, which is similar to the en suite but with the addition of a built-in bath, plus a separate toilet and extra basin.
Ducted reverse-cycle heating and cooling, a 4000-litre rainwater tank and an oversized double garage are among the other features.
We recommend
We thought you might like
States
Capital Cities
Capital Cities - Rentals
Popular Areas
Allhomes
More
