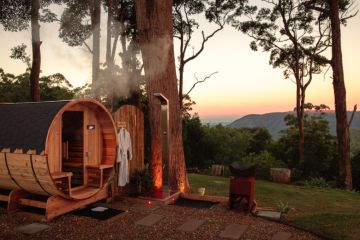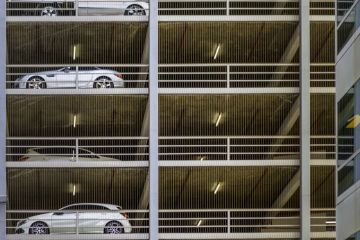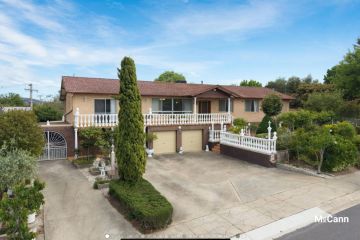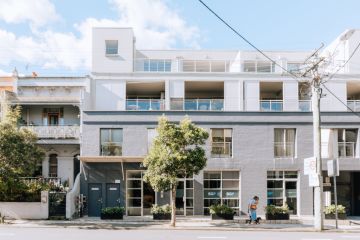Home of the week: Gungahlin home's seamless design makes the most of water views
21 Kettle Street, Gungahlin
$1 million-plus
4 bedrooms, 2 bathrooms, 3 car spaces
Auction on Saturday, November 5, at 10am, onsite
Inspect on Saturday, from 12.15pm-1pm
Luton Properties, Samantha Hague 0431 846 866
Seamless indoor/outdoor living is becoming an integral part of many homes.
When your front view is a natural beauty like Yerrabi Pond in Gungahlin, the feature becomes a little extra special.
A thoughtful design ensures number 21 Kettle Street captures waterfront views without sacrificing privacy, largely thanks to the curvature of the front facade and expanses of reflective glass.
The formal lounge is no exception and is complete with a fireplace, lush carpet and built-in shelving.
Nestled between the lounge room and kitchen is the sun room, a centrepiece with two sky lights.
Internal and external glass doors along all three sides of the space ensure the view shines through.
It also caters for all occasions, with external doors allowing the room to become a covered extension of the waterfront alfresco area or completely closed off.
A serving window connects the sun room to the kitchen, which features plenty of cupboard and bench space, stainless steel appliances and a neutral yet practical palette.
The kitchen overlooks the dining and family areas, which open onto a second outdoor alfresco area out back.
With an established garden at the front of the property, the backyard is lower-maintenance with paving and minimalist landscaping throughout. With walking trails, parkland and water on your doorstep, the suburb becomes your playground.
The segregated master suite also enjoys views of the pond, plus a large built-in wardrobe and private courtyard.
The en suite includes a shower with a seamless glass door, a double vanity unit with two sinks, plus a closed-off toilet.
Two of the remaining bedrooms are off the hallway and feature large built-in wardrobes and access to the backyard. They are serviced by the main bathroom, complete with a built-in spa bath and large shower.
The fourth bedroom is perfect for guests. It’s segregated at the opposite end of the house and comes with its own walk-in robe and powder room.
One easy-to-miss feature is a carpeted attic accessed from the triple-car garage. In-slab heating, double-glazed glass, electric blinds, a ducted vacuum and ducted reverse-cycle heating and cooling are other features.
We love: The house brings the outdoors in thanks to a clever design.
Need to know: Highest recorded sale in Gungahlin in the past 12 months was $1,018,500 for 18 Evadell Street, in April. Recent sales: $1,005,000 for 6 Pallin Street, in February; $870,000 for
27 Evadell Street, in September, and $950,000 for 10 Swain Street, in August.
We recommend
We thought you might like
States
Capital Cities
Capital Cities - Rentals
Popular Areas
Allhomes
More







