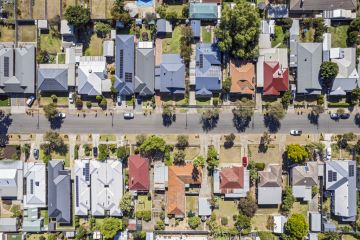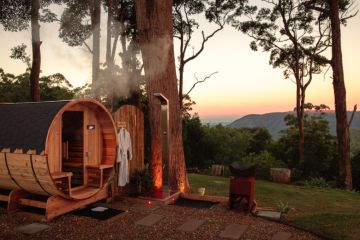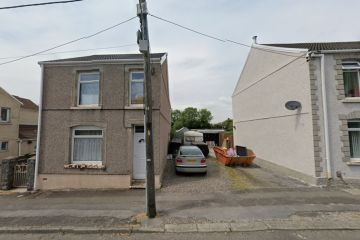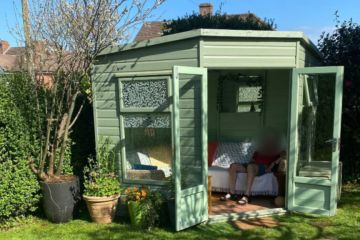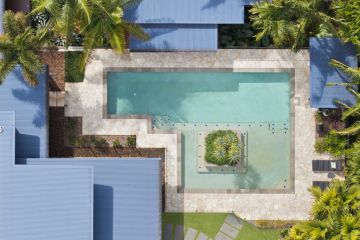Home of the week: modern and eye-catching but with a sense of order
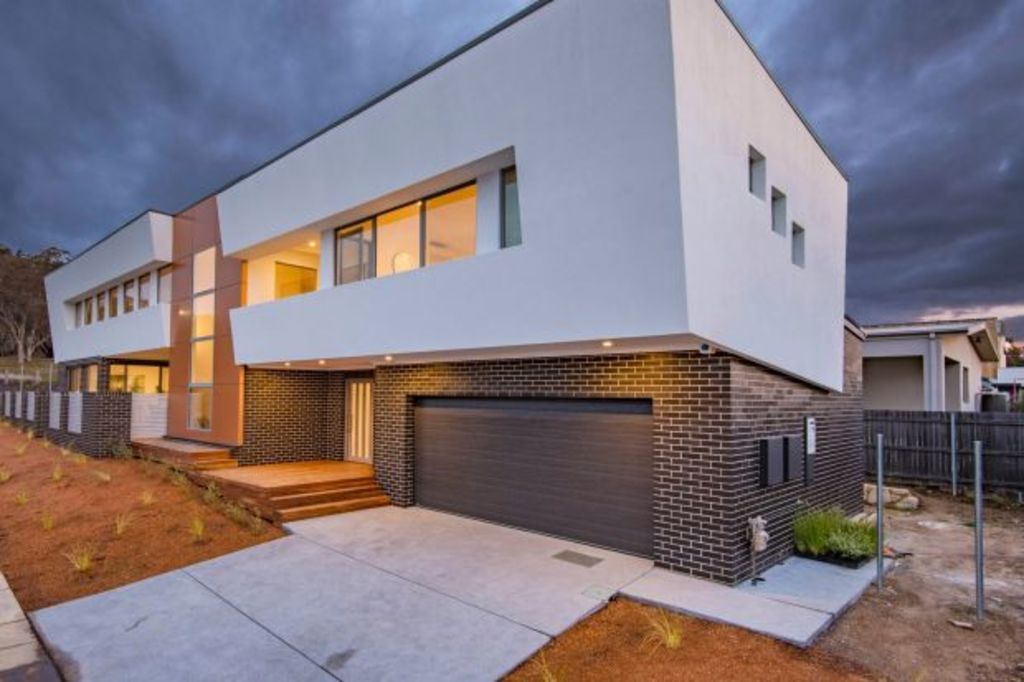
1 Volpato Street, Forde
$1 million-plus
4 bedrooms, 2 bathrooms, 2 car spaces
Auction on Saturday, August 27 at 4pm, onsite
Inspect from 11am-11.45am on SaturdayPeter Blackshaw Real Estate Manuka, Mario Sanfrancesco 0412 488 027
There is nothing like walking through a property that displays a well thought-out design and attention to detail. This towering house, developed by PS Constructions at 1 Volpato Street, is no exception. A distinct, horizontal design facing the street is modern and eye-catching but with a sense of order.
There is a symmetry to the facade, and the placement of windows ensures natural light pours into every room. The entry leads into an open-plan living area, with a loft-style landing above opening this space to soaring ceilings and high windows.
The timber staircase takes you from the ground floor to level one and it is also the home’s centrepiece.
The first living space leads down a short walkway to the open-plan kitchen, dining and family area.
The spacious kitchen features lots of storage space including a walk-in pantry, a window in place of a splashback and a long island bench and breakfast bar.
It conveniently connects to a large laundry with backyard access.
Both living spaces seamlessly flow onto a covered alfresco area on a raised timber deck, equipped with an outdoor kitchen.
A low fence shields the space from the street without sacrificing views over the suburb.
Upstairs, cleverly placed windows on either side of the house capture glimpses of nature reserve and established trees, as well as natural light.
The segregated master bedroom is at one end of the landing and has access to a private balcony. A walk-through wardrobe displays clever, subtle cabinetry that blends into the wall.
The decadent en suite is covered in glossy, grey floor-to-ceiling tiles and features a deep, free-standing bath, a glassless shower, a double vanity and a separate toilet.
The remaining three bedrooms at the opposite end of the landing come with built-in wardrobes and lush, blue-grey carpet.
The main bathroom also features a glassless shower, plus a built-in bath and separate toilet.
One of the home’s biggest drawcards is quality craftsmanship with seamlessly cabinetry and joinery cleverly places throughout the house. The double garage is no exception with custom shelving covering the rear wall.
In-slab heating, double-glazed windows, an outdoor gas heater and a security system are among the finishing touches.
The property is opposite a nature reserve and a stone’s throw from wetlands.
Room for improvement: A new owner might like to add to the simple, landscaped yard.
Need to know: Highest recorded sale in Forde (past 12 months) was $1.27 million for 10 Eric Wright Street, in March. Recent sales: $1.17 million for 2 Huddy Street, in March; $916,000 for 70 Zakharov Avenue, in June, and $897,500 for 33 Nell Harris Crescent, in May.
Surrounding area: Forde is on the eastern fringe of Gungahlin next to Mulligans Flat Nature Reserve. The suburb is home to Forde Shopping Centre and pockets of green space and wetlands. The suburb is just minutes from the Gungahlin Town Centre and bordered by Horse Park Drive.
We recommend
States
Capital Cities
Capital Cities - Rentals
Popular Areas
Allhomes
More

