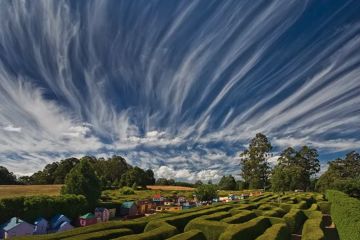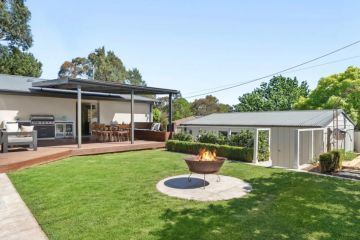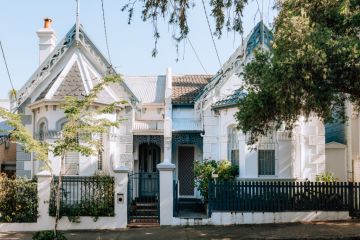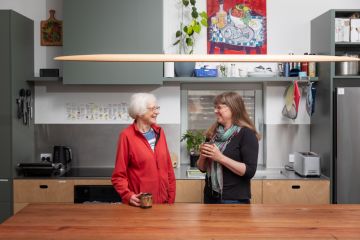Home of the week: Monochrome and timber combine in designer Griffith home
This stylish contemporary home, ideally located opposite parkland in highly sought-after Bannister Gardens, will hit the hot buttons of buyers looking for a home that has it all.
Number 15, a former MBA finalist, is an entertainers’ residence with generous indoor spaces seamlessly connecting with outdoor living areas.

The residence combines a minimalist aesthetic with a restrained palette of soothing neutral tones in delivering this statement 355-square-metre home.
Striking features include detailed steel entry doors, burnished concrete floors throughout, ceilings highlighted by natural American oak rafters and double glazing.

The spacious entry flows into light-filled living and family areas that enjoy a northerly aspect and provide plenty of room to relax and enjoy views of the mature and well-planned gardens.
The luxe kitchen hits a high note in style and will delight with spacious benchtops, Miele appliances and a large pantry.

Of course, the master suite continues the sense of space and is complemented by an en suite highlighted by feature timber, bluestone floor tiles and stylish fixtures and fittings.
There’s also a guest suite and two further bedrooms that share the master bathroom.

Outdoor living and entertaining is enjoyed in a generous covered space that’s bound to be favourite summer zone.
Vehicles and extra storage needs are serviced by a three-car garage with internal access. The home is currently leased at $1800 per week until January 2019.

$2.5 million
4 bed 3 bath 3 parking
Private sale
Agent: Berkely Residential, Bill Lyristakis 0418 626 593
We recommend
States
Capital Cities
Capital Cities - Rentals
Popular Areas
Allhomes
More
- © 2025, CoStar Group Inc.







