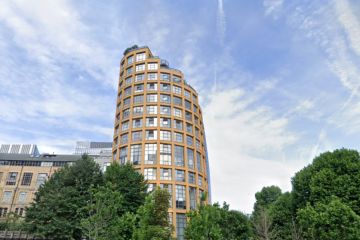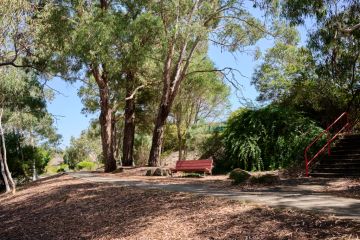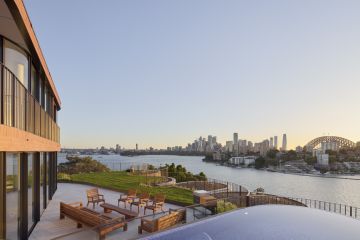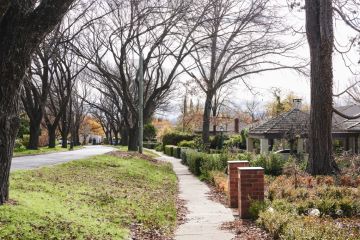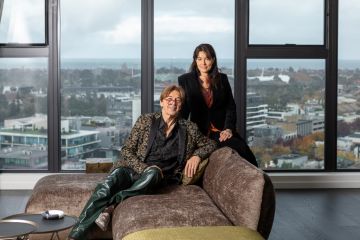House of the week: a luxury renovation in Willoughby
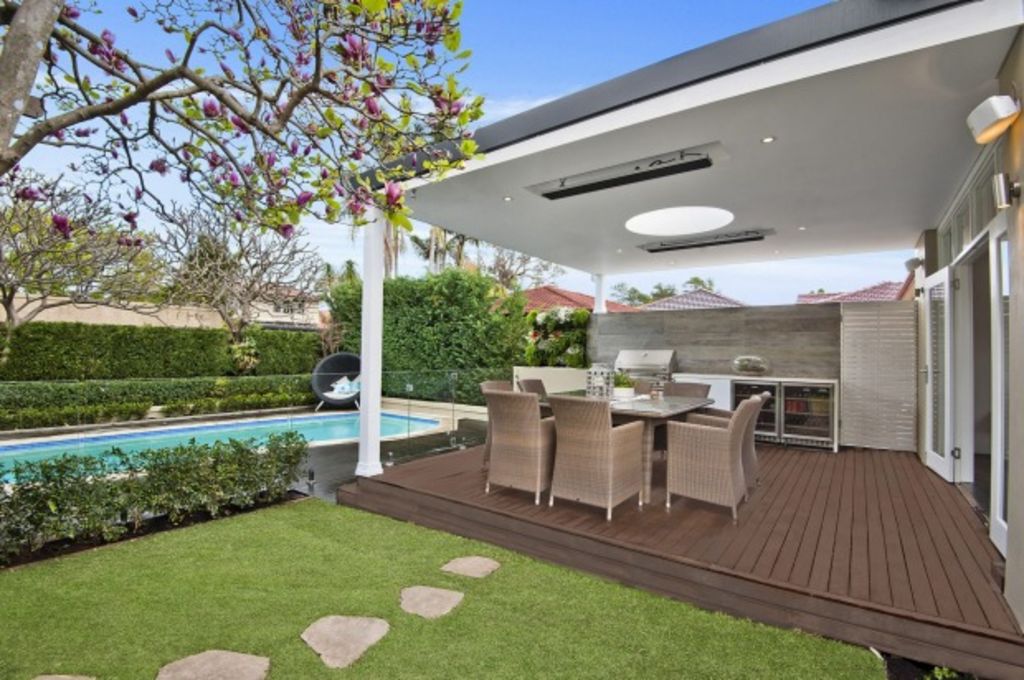
14 Oakville Road
$2.2 million +
Built in 1920s, renovated since 2009
Land 519 square metres
Auction October 4
Inspect Saturday and Wednesday, 11.30am-12pm
Agent LJ Hooker Willoughby 0425 231 131
Bed 5; Bath 2; Car 2
Have clean hands when you inspect this state-of-the-art designer home, because you’ll want to touch everything. The tactile surfaces throughout are irresistible.
This includes the pink, cat-and-dog wallpaper, travertine bathroom tiles and statuesque flowing curtains in the living area.
“We weren’t sure people would like our style,” said the owners, parents of three, who spared no cost in the renovation. Mere mortals could only wish their homes looked like this – a photo shoot for a luxury home magazine.
Five years ago the free-standing house told a different tale. It was a two-bedder in such bad condition you could push your foot through the rot-covered floors. In their journey, the couple mixed charming period features with some mod cons. When finished, the only original part of the house was the front door frame. There was no verandah, so they re-created one in keeping with its facade.
They extended up to create a first-floor parents’ retreat with lounge area, small balcony and walk-in wardrobe. The en suite is swish with its floating white and wooden bench vanity, matching custom mirror top and tailed in the same wood.
Fine detail went into everything from the skirtings, floorboards, even the right curtains for the home-office and living area. The aqua wallpaper in the study is just as luxe as the long work bench. Like everything in the home, it’s practical and beautiful.
The striking white kitchen has a hanging pendant light over the long Caesarstone bench. There’s also a butler’s pantry to hide all the prep mess.
There is a separate media room and formal living area. The open living, kitchen, dining and lounge area flows through the side and out the back via glass doors and gives the rear of the house a light and airy feel. There’s a covered, heated deck with built-in barbecue, bar and wine fridges. It overlooks the in-ground saltwater pool and landscaped garden behind the glass pool fence. To the left are a kids’ cubbyhouse and level lawn.
The house is handy too, it’s only down the road from Willoughby Public School.
THEY SAID
“We loved the character of the original home and wanted to enhance it with modern features from the front to the back”.
Owner
ROOM FOR IMPROVEMENT:
Use the DA-approved plans to build a carport.
NEED TO KNOW
Last traded for $1.08 million in 2009
Highest recorded house price in Willoughby (past 12 months) $2.65 million for 5 Cobar Street in December 2013.
Auction clearance rate 79 per cent
RECENT SALES
$2.44 million in July, at 6 Pendey Street
$2.3 million in August, at 16 Cobar Street
$1.96 million in August, at 37 Wyalong Street
Source: Domain Group
SURROUNDING AREA
Willoughby is 8.5 kilometres north of the CBD. It is serviced by city buses and Chatswood station is nearby. The leafy suburb is popular with young families for its proximity to the city and the period charm of its architecture. There are many Californian bungalows, some Federation homes and art deco semis. There are also some Victorian and Edwardian homes. There is good shopping, restaurants and cafes along Willoughby Road and Penshurst and High streets. Bicentennial Reserve, which includes Hallstrom Park, is close by.
We recommend
We thought you might like
States
Capital Cities
Capital Cities - Rentals
Popular Areas
Allhomes
More

