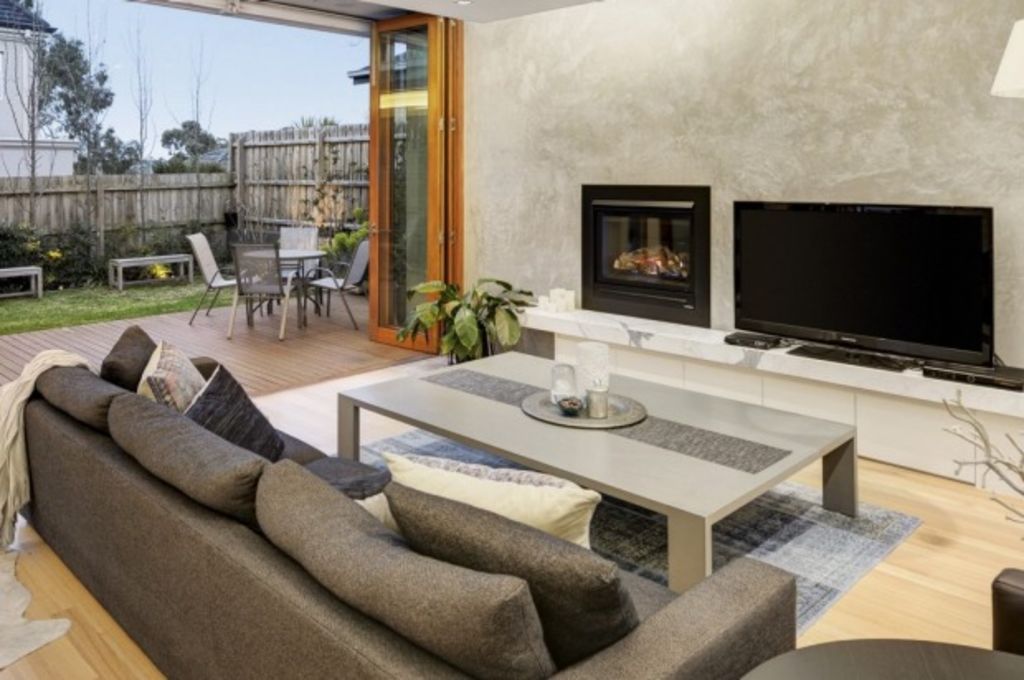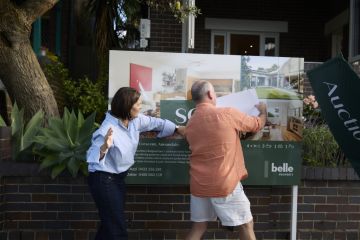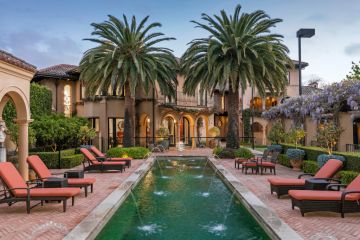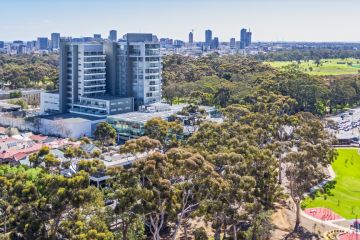House of the week: Mont Albert North

56 Belgravia Avenue, Mont Albert North
$1,500,000+
3 bedrooms, 2 bathrooms, 2 car spaces
Agent Dallas Taylor, Jellis Craig – 0408 217 778
Auction 2.00pm, Saturday September 19
Inspect Saturday 10.00am – 10.30am
There are plenty of these bold new places turning up on our traditionally composed and calm eastern suburb streetscapes.These smart digs won’t be for everyone, with their mix of materials and resolutely straight lines, they can polarise opinion, but this one in Mont Albert North has plenty going for it. It’s a handsome house this one, and nicely contained. It doesn’t flow off into wings or underutilise cavernous spaces, and some of its fit out is quite superb.
Let’s not beat around the bush; let’s get straight onto talking about the pink granite. Don’t panic, it’s not hot, or lurid or lipstick – the granite in question here is a positively subtle shade sitting amidst the more traditional stony hue; and its fabulous.
Panels of the stuff adorn the front of the house giving the façade a singular, very attractive look. Inside it’s a similar story, the horizontal application of the stone on the entrance hall wall an urbane, impressive introduction.
The hallway runs east and ends at a beaut study with built-in timber benches and a terrific window seat. Just before the end of the entry passage, steps take you down into the bright, chic open plan area. A smooth powder room precedes the space and boasts a wonderful, deeply textured stone wall.
Out in the living room a low marble hearth sits below a grey textured concrete-look wall with a fireplace and a tall window to the right edge provides a warm break from the cool tones. Bi fold doors open onto the north-facing deck and beyond to a small grassy terrace and garden.
Back inside a bulkhead runs from living room to kitchen to create a deft delineation between spaces.The kitchen star is the gorgeous Calacatta marble island bench, its swirls of stone matched in the splashback behind. Wind around the back here to the generous butlers pantry.
Sitting to the front is the dining room, another bright, generous space with access to both the front garden and double carport to the north side. Upstairs you get three fine bedrooms, the two at the rear have storage and are split by a very stylish central bathroom. Sitting away in the north-west corner is the main bedroom, boasting a most spectacular large terrace overlooking the carpet of suburbs as they roll away below.
A marble and travertine bathroom, with gorgeous stand alone stone bath and a sizeable walk in wardrobe / dressing area complete a fine retreat. Composed, yet striking; sophisticated but not overblown, there’s a nice symmetry here in the quiet, leafy streets of Mont Albert North.
Room for Improvement: Rejigging the study bench space could see this become a lovely retreat as well as an office.
We recommend
States
Capital Cities
Capital Cities - Rentals
Popular Areas
Allhomes
More






