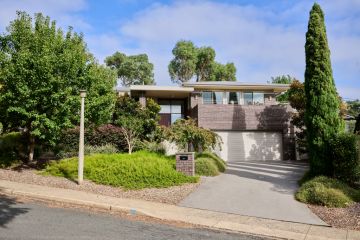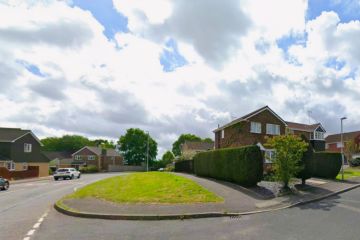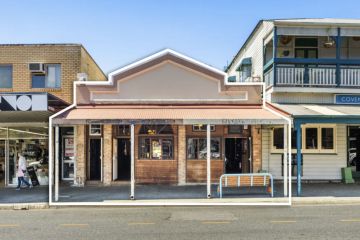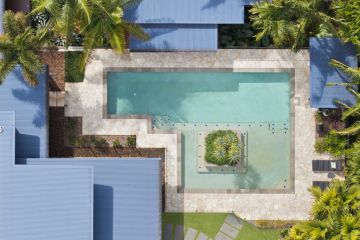House of the week: Toorak
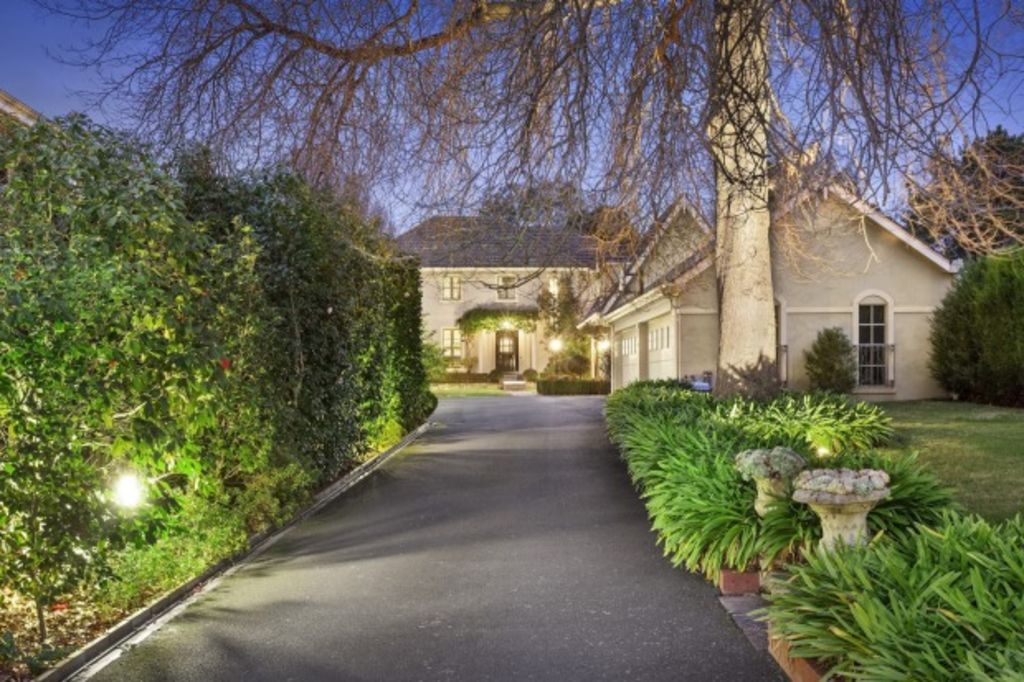
32a Hopetoun Road, Toorak
$10 million +
5 bedrooms 3 bathrooms 4 car spaces
If a driveway is to a house what a foreword is to a book, this one indicates there’s quite a story coming up. This one’s a good 50 metres long, so there’s time after turning off the wide boulevard of Hopetoun Road to enter a country-estate state of mind, passing a flowering camellia hedge on the left and a lawn with pinoaks on the right, and approaching the double-storey manor dead ahead.
The long driveway is a result of a blue-chip-land carve-up, creating a narrow-ish entry that opens into a large, square site for the house and its matching guests’ cottage beside the four-car garage. In a part of the world where privacy is a high priority, the design is perfect.
The size of the land has to be mentioned here, because a whisker over 2000 square metres of postcode-3142 is where the value lies, rather than what’s on it. Although Hopetoun Road is one of Melbourne’s widest suburban streets, its properties vary from magnificent mansions to contemporary builds to c1960-1970s villas.
The house was built about 1934 and its family named it Sark, after the curious, tiny English Channel island from whence they came.
The dolls’-house facade presents tall windows and a central front porch leading into a parquet foyer. On the right you find the open kitchen (granite benches, Smeg appliances), an over-sized laundry/storage zone and the meals area, which looks out to the front garden through an elegant curved wall of multi-paned windows starting at floor level.
Carpeted stairs tucked behind the front door rise to a spread of four bedrooms, bathroom and a light-filled study across the back, facing east. The enormous main bedroom has a spacious walk-in wardrobe, built-in wardrobes and spa-bath en suite, while the three others are oddly unequal in size. With the right budget, there’s obvious potential not only to modernise but to re-work the layout so the kids don’t squabble over room size and bathroom-hogging.
The thought carries through to the living areas downstairs, on the left side of the foyer. The formal lounge room with fireplace and adjoining dining room are large enough to host a concert recital and they have high ceilings and pretty window treatments. In the north-east corner of the house, somewhat isolated at the end of the L-shaped hall, is a timber-floored family room addition that has a curve of multi-paned windows (similar to the meals area) around a bench seat, plus French doors to the slate-paved terrace.
Top of mind is the potential to open up the north side of the house into a magnificent contemporary indoor/outdoor living zone, building a new heart of Sark. There’s plenty of private space, the orientation is ideal, and it could take advantage of the landscaped garden and the nearby pool/spa area without even disturbing the ancient wisteria draped over its wooden arbour.
In this imagined annexe, windows facing west towards the front of the property would have a view of the quaint guest house — with dormers, diamond-leadlight windows and Juliet balcony, not unlike a cottage you’d find on Sark — and on to the start of that long driveway leading to the rest of the world.

Need to know
Last traded for $2.65 million in December 1999
Highest recorded house price in Toorak in past 12 months $23.3 million for 14 St Georges Road in September.
Recent sales
$8 million for 10 Macquarie Road in March 2015
$10.1 million for 2 Ledbury Court in March 2015
$9.8 million for 15 Linlithgow Road in April 2015.
Surrounding area
Toorak is five kilometres south-east of the CBD
Famous for leafy streets and luxury properties with Melbourne’s highest median price ($3.4 million)
Serviced by Toorak, Malvern and Glenferrie road trams; CityLink; numerous elite schools; cafes, restaurants and shops on High Street, Armadale, and Glenferrie Road, Malvern
Close to Hawthorn, Malvern, Armadale, Prahran; Kooyong Tennis Club, Gardiners Creek, Yarra River.
Room for improvement
Scope for a cosmetic makeover, remodelling of upstairs floor plan and an extension on the north side.
We recommend
States
Capital Cities
Capital Cities - Rentals
Popular Areas
Allhomes
More
- © 2025, CoStar Group Inc.
