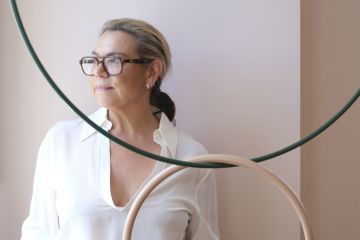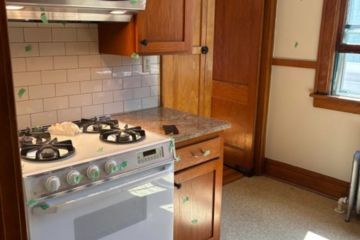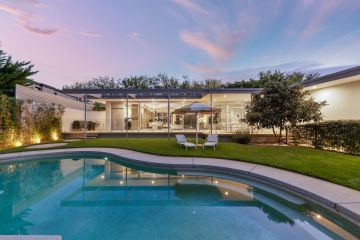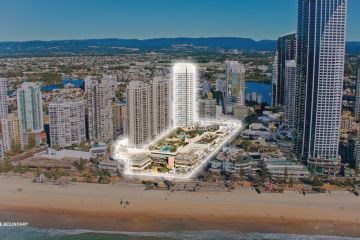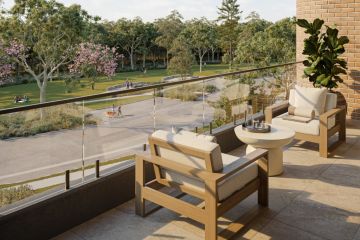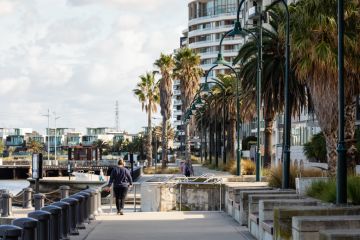How the Gold Coast is levelling up its luxury apartment offering
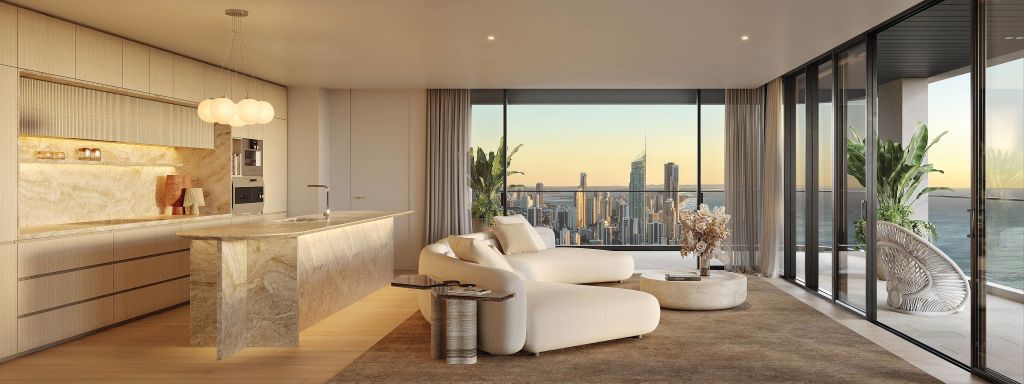
A $1 billion residential project that fuses beachside and luxury living is set to rise skyward at Broadbeach on the Gold Coast.
The Horizon Collection at V&A, located a 100-metre stroll from the beach, will see residents enjoy relaxed brunches on expansive balconies with sweeping ocean views, and evenings of billiards and champagne in a penthouse bar.
Colliers Residential director David Higgins says the Victoria and Albert Residences – two sculptural towers of 64 and 40 storeys respectively, designed by renowned DBI Architects – will redefine the Gold Coast.
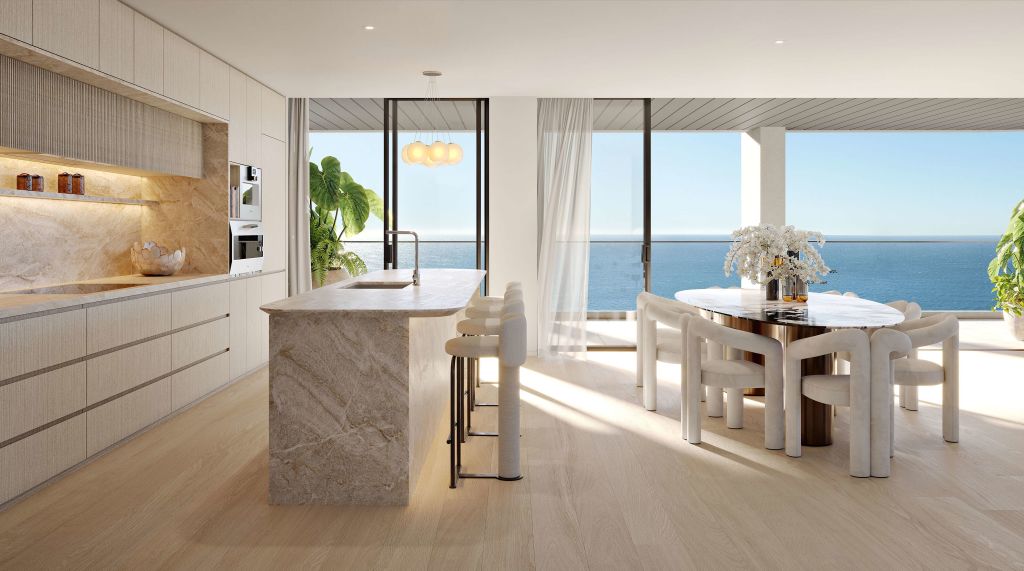
“We believe the scale, size and diversity of this oceanside precinct will blow the market away,” he says. “Residents will be in the heart of the Broadbeach lifestyle with the best amenity-rich building on the coast. It truly is a legacy project.”
Of the 425 apartments, the three uppermost levels of both buildings will include sky homes (three to a floor), sub-penthouses (two to a floor) and two full-floor penthouses.
Prioritising a luxury lifestyle
Imagine starting the day with rooftop yoga as the sun rises, collecting a fresh juice in the lobby and strolling to the beach. On return, you could work from a home office in your apartment or rooftop meeting room space, take a swim in the 25-metre lap pool on
Level 4 of either tower, and later host an evening dinner party on your balcony, Higgins says.
“The location is second to none, minutes from beaches, parks, Pacific Fair, light rail and more than 50 restaurants and cafes,” he adds.
As well as a pool, a Podium Club on Level 4 of both towers will feature a gym and a Zen garden. In addition, the eastern Albert tower will be the place to salute the sun on an outdoor yoga lawn, create a gourmet lunch on the teppanyaki deck, relax by a fire pit or enjoy some private reading time in the library, says Maurice Verna, design director for builder and developer Iris Built.
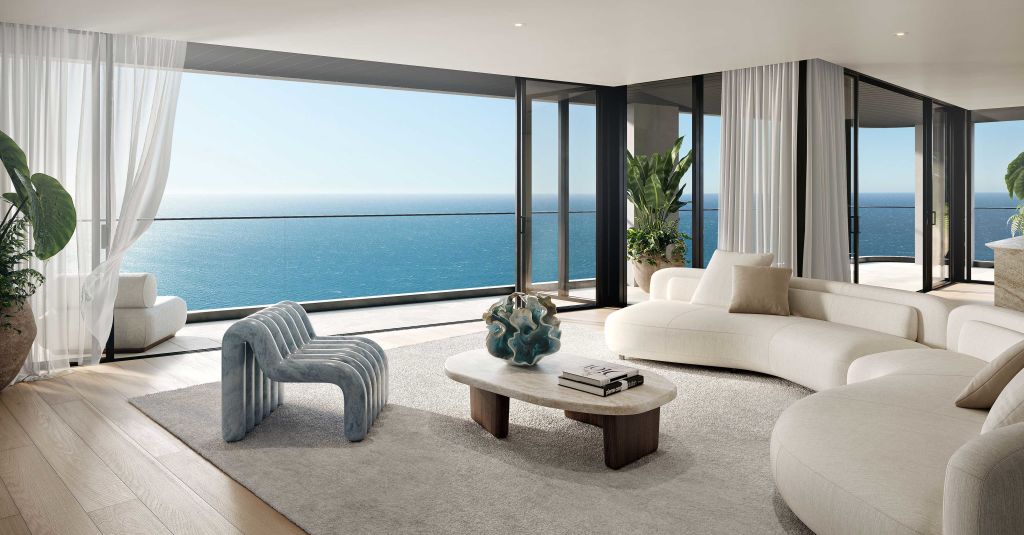
At the western Victoria tower, children will be able to spend time at the kids’ club or watch a movie at the cinema; both amenities are accessible to Albert tower residents.
The rooftops of both penthouses will feature even more community spaces in which to relax and indulge. Both towers will feature a kitchen, butler’s pantry, wine cellar, yoga/Pilates space and meeting rooms.
Premium detailing
To complement the relaxed yet sophisticated lifestyle, apartments will feature a warm, neutral palette and organic textures, Verna says, adding: “We have curated two colour schemes – a classic coastal and a classic headland that underpin the premium feel of the apartments.
“While fixtures and fittings are still being finessed, expect engineered timber floors, vitrified tiles, reconstituted stone benchtops, customised cabinetry and Miele appliances [Gaggenau in penthouses] as standard.”
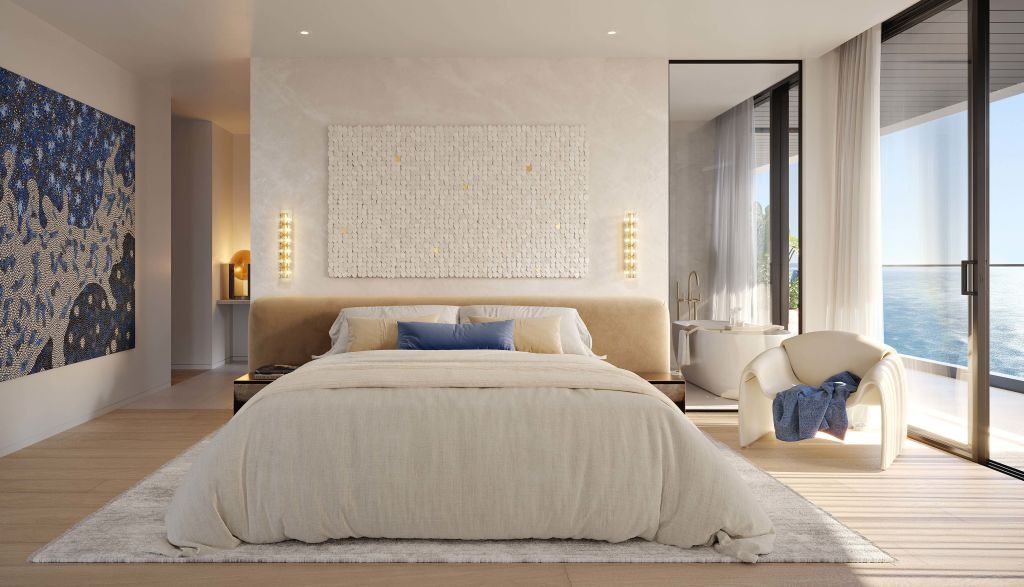
The sprawling penthouses, of up to 790 square metres, will also feature a built-in bar, a library, a media room, a billiards room and a fireplace.
“A refrigerated wine cellar, generous kitchen and a significant butler’s pantry will indulge the chef and the entertainer and add to the luxury ambience,” Verna says.
The Albert Tower is due for completion in late 2027, and the Victoria Tower is expected to be completed in mid-2028.
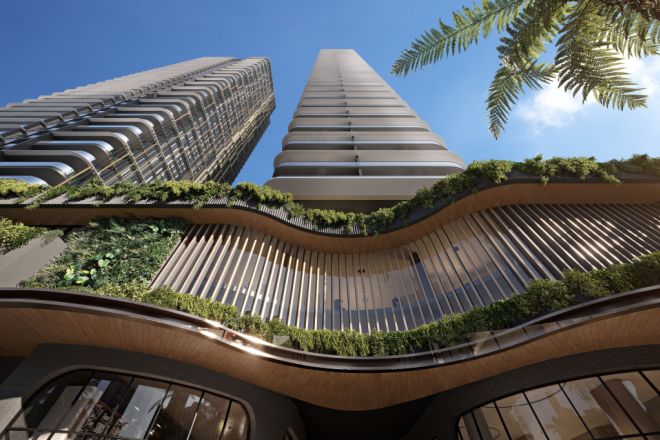
We recommend
States
Capital Cities
Capital Cities - Rentals
Popular Areas
Allhomes
More
