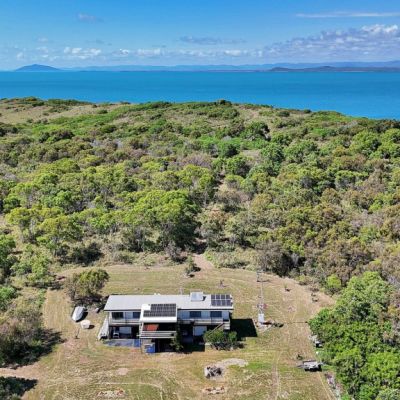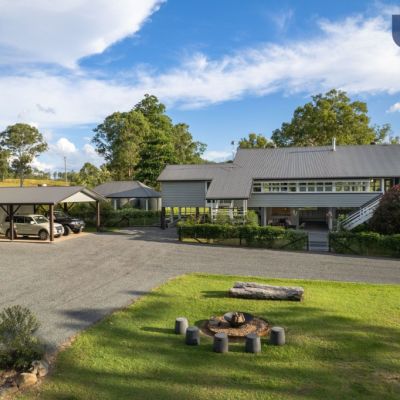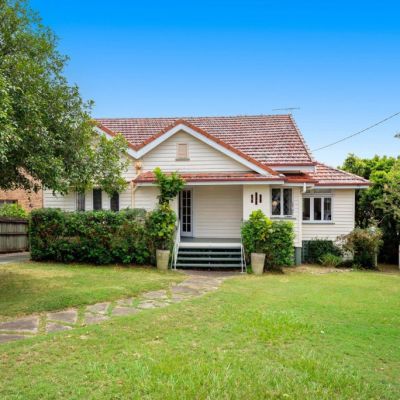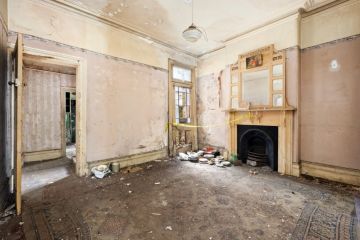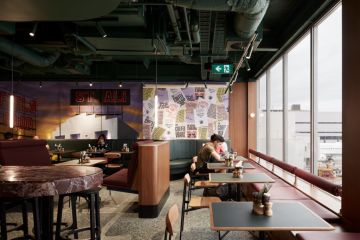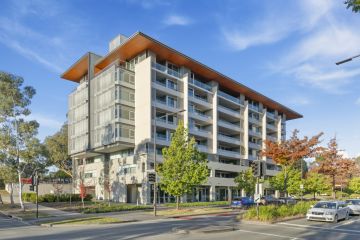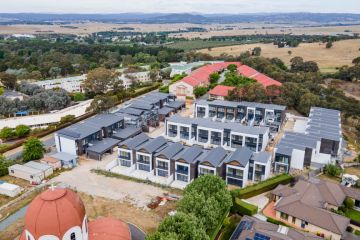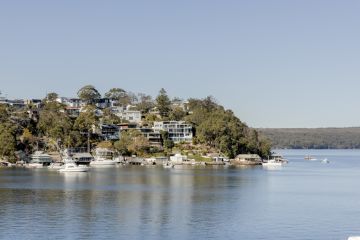Iconic Toowoomba squash court converted to a stunning house, selling for $1.5m
When most people see a squash court, they think of having a game, or at least watching one.
But Frank Devitt and his wife Annie didn’t. They thought about what a great house it could make.
And now it’s game, set and match to them as they unveil the extraordinary home they created out of a court, the bachelor pad adjoining it, and a swimming pool out the front.
“We decided to do it after drinking too many glasses of red wine when we saw the listing on Domain,” Frank says. “We thought it was weird and quirky, but decided to have a look.
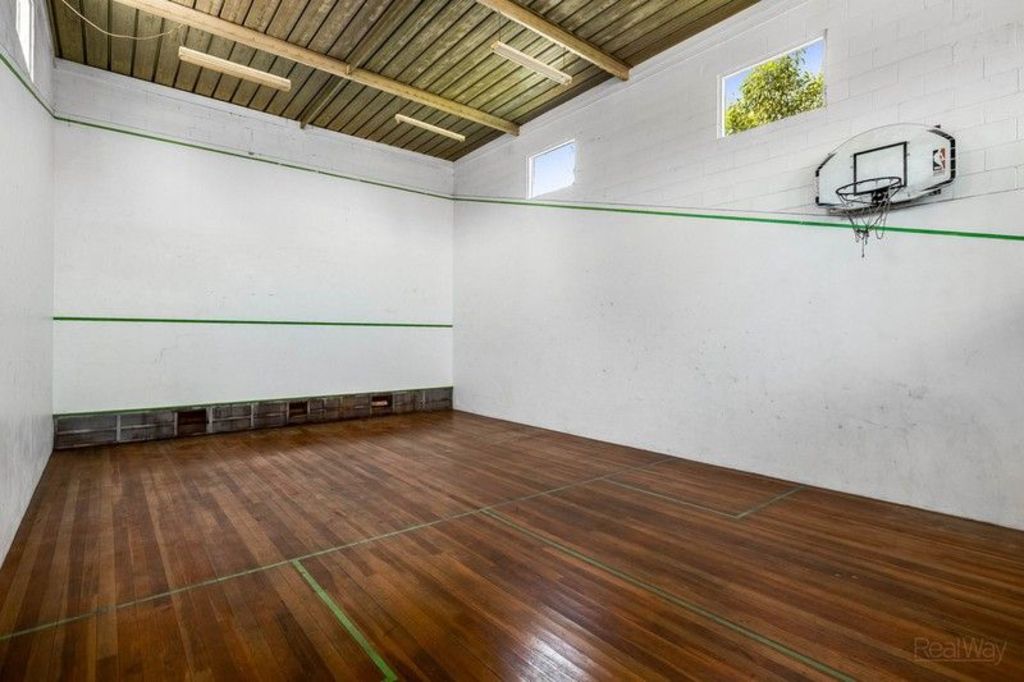
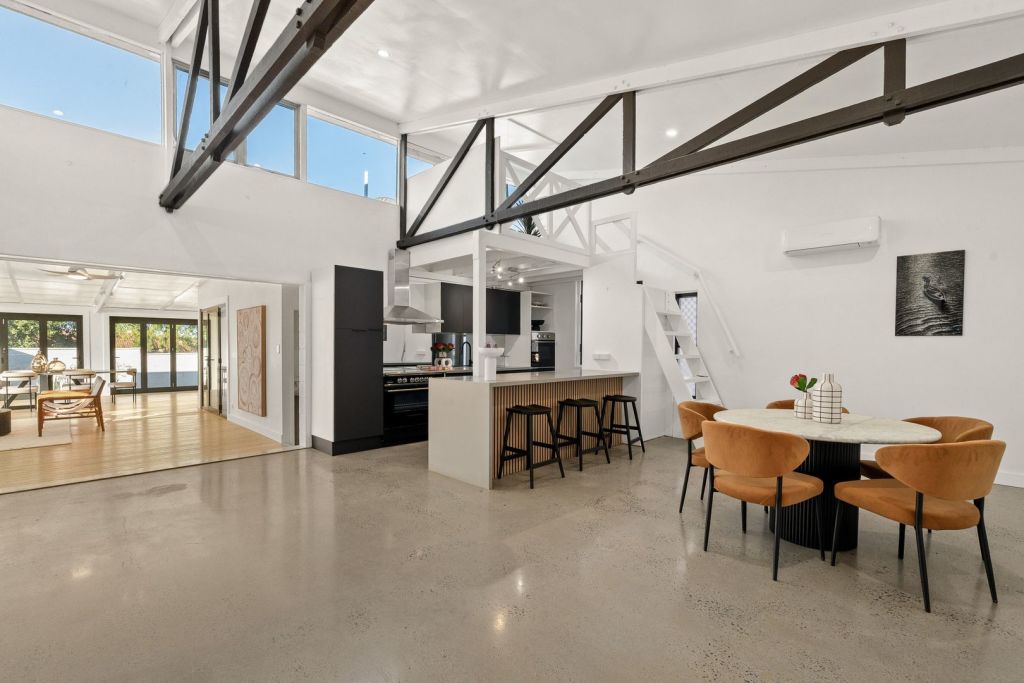
“Then when we got here, it was so big, with such a high roof, we thought we’d be able to fit so much in. It was great and, in my head, I think all the hard stuff had already been done!”
Now the home, called the Squash Court House, in Rangeville, Toowoomba – in the Darling Downs region of southern Queensland, 130 kilometres west of Brisbane – is a showpiece of good design.
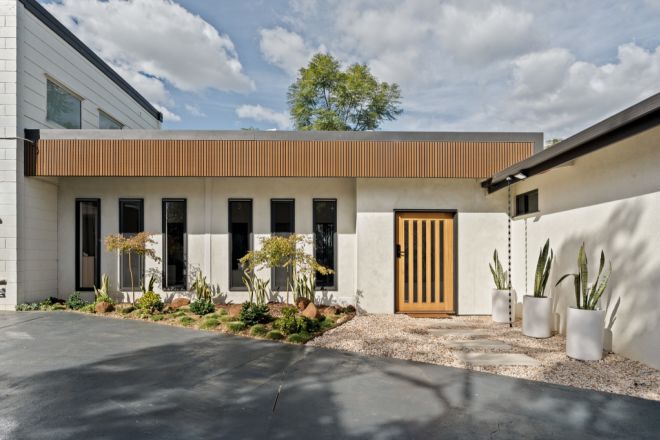
With five bedrooms and four bathrooms, and on the market with a price guide of around $1.5 million, it also has polished concrete floors, multiple living areas and a dedicated study.
Even more intriguingly, 3 Olsen Street still has that high ceiling and a few squash court lines on the floor to remind everyone of its former athletic life.
Back then, it was constructed by a builder-developer out of the materials left over from the K-Mart Plaza, for his mother. She loved squash and swimming, so he designed the court, the pool and a one-bedroom villa especially for her.
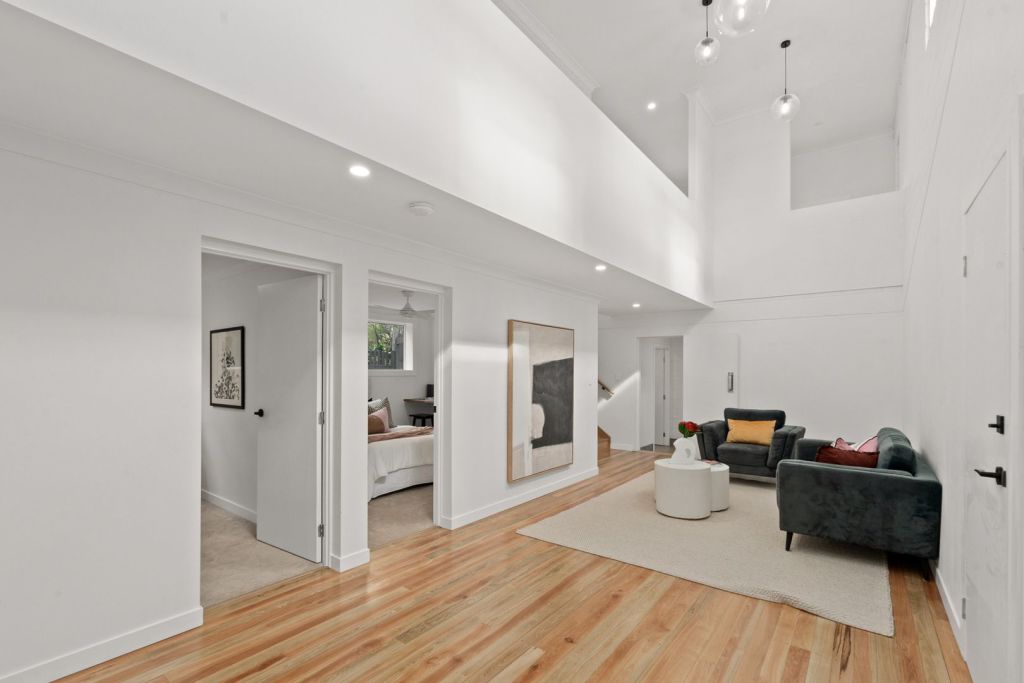
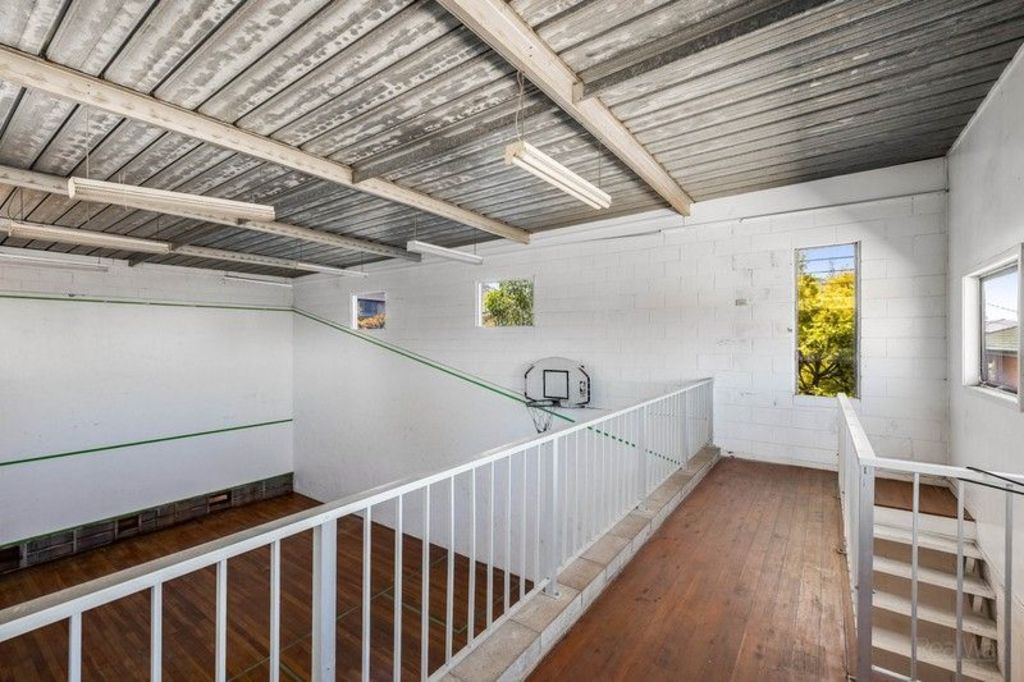
“Since then, it’s changed hands two to three times,” said sales agent Heston Marino of McGrath Toowoomba. “But nothing much was done to it until Frank and Annie bought it in October 2023.
“They’ve now done a full reconstruction and refurb with a Scandi vibe and the home has so much warmth and ambience. It’s got a great compound for entertaining people, a gym, an infrared sauna and a yoga room. We’ve had a lot of inquiry about it already.”
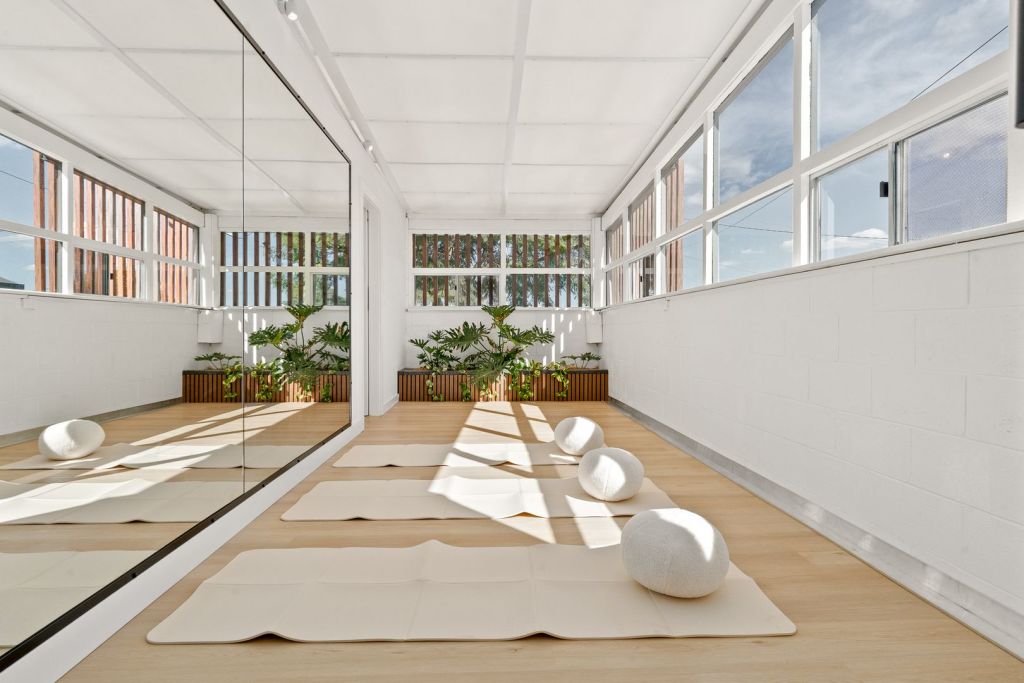
It’s the third renovation project the couple, both 29-year-old IT professionals, have undertaken, but by far the most ambitious, especially as Annie fell pregnant halfway through with their son Billy.
They worked hard to reimagine the former bachelor pad as the main bedroom, while the court became four bedrooms and a large living area. There’s also a wine room, a loft space, a second living area, solar panels and a fire pit. The yard is fully fenced with an electric gate and a landscaped garden.
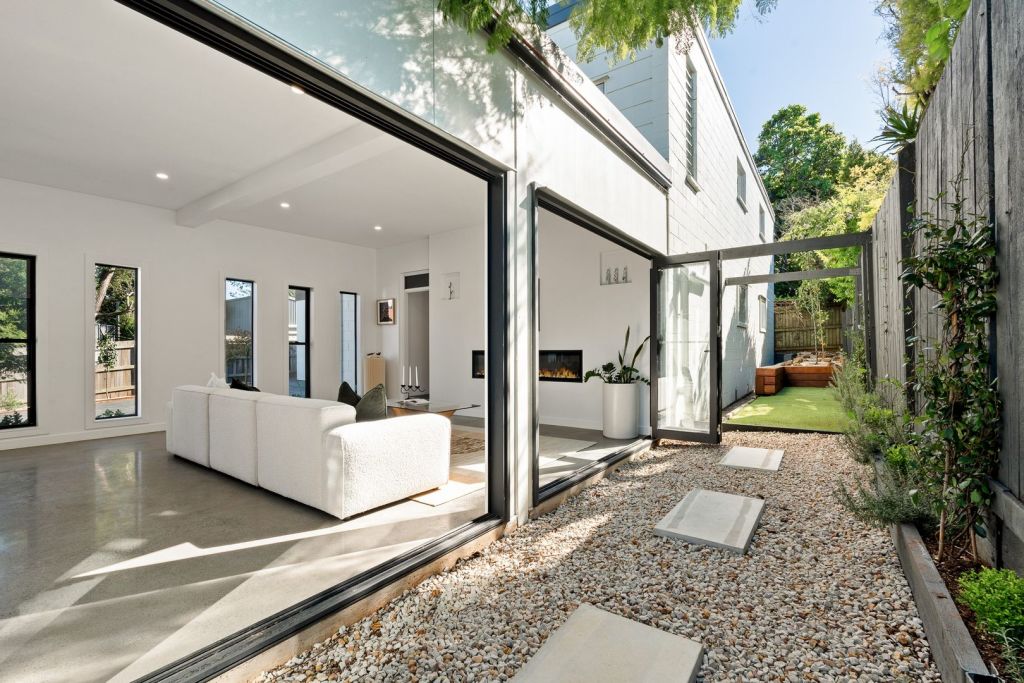
“We saw it as a unique one-off opportunity,” said Frank, who played squash there when they first bought the property but abandoned the sport when he was soundly beaten.
“It offered so much potential just five minutes from the city. It was tough as it’s hard at the moment to find quality trades, and it was a very fast, 18-month turnaround.
“But we really wanted to keep the vastness and the full height of the ceiling, so it just feels massive. It was great keeping the original floors too. And having the lines still there … that was a bonus too.”
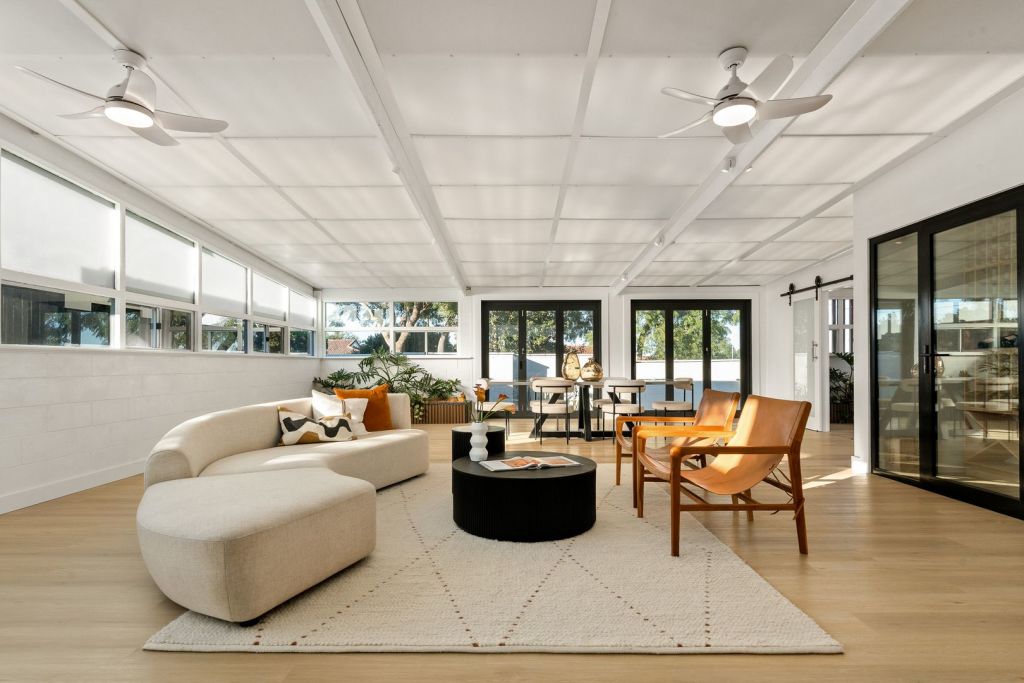
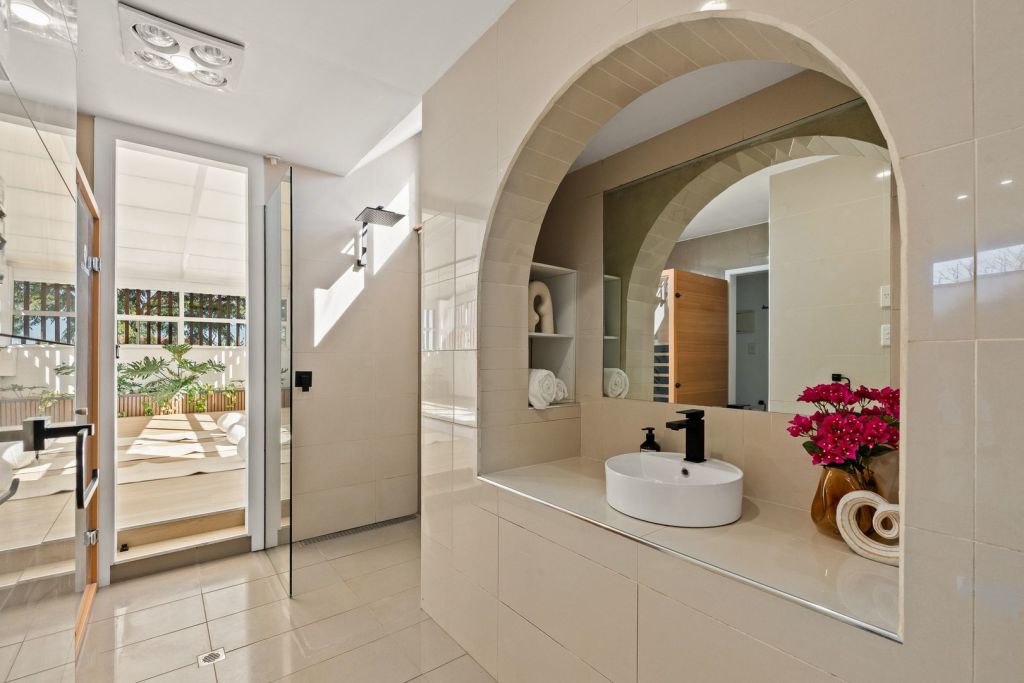
States
Capital Cities
Capital Cities - Rentals
Popular Areas
Allhomes
More
- © 2025, CoStar Group Inc.
