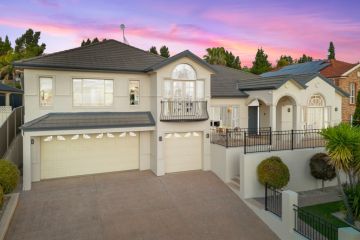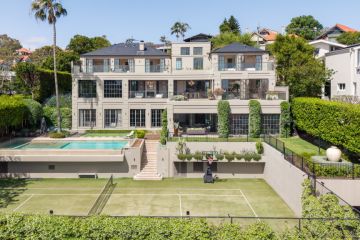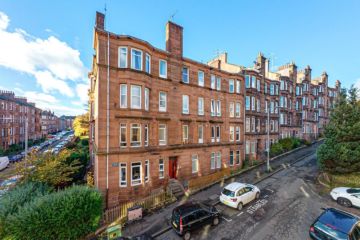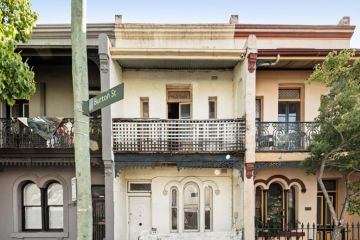Imperial living in record-breaking suburb Griffith
Quality, detached family homes in sought-after inner-south suburbs like Griffith are high on the checklist of discerning buyers and 68 Jansz Crescent is expected to attract plenty of attention.
The modernist-influenced contemporary house is set over two levels and offers an exceptional standard of living on an expansive 933-square-metre block.
It’s a residence that is certainly not modest when it comes to size with more than 300 square metres of internal living space that expands to more than 500 square metres with the inclusion of a triple garage, pool room, al fresco entertaining and other areas.

Highlights of the property’s design include a sunken formal lounge with open fireplace.
Entertainers will enjoy the custom kitchen with Caesarstone benchtops and quality stainless-steel Miele appliances including two self-cleaning ovens, an induction cooktop and an enormous walk-in pantry.

The kitchen overlooks a bright and airy open-plan family, meals and formal dining area featuring double-width, triple-stacking doors that lead onto a covered deck.
The main suite has a substantial two-way walk-in wardrobe and a deluxe en suite featuring floor-to-ceiling tiles and a wall-hung vanity.
A further three bedrooms are generously sized and have spotted gum flooring. There’s a downstairs store room that could easily be reconfigured as a home theatre.

4 bed 2 bath 3 parking
PRICE GUIDE: $2.5 million-plus
EER: 4.0
AGENT: Vince Pinneri, Jack Doyle, Peter Blackshaw Gungahlin, 0408 894 732 & 0431 994 107
Expressions of interest: Close COB, Friday, February 23

We recommend
We thought you might like
States
Capital Cities
Capital Cities - Rentals
Popular Areas
Allhomes
More







