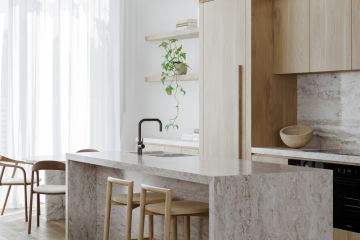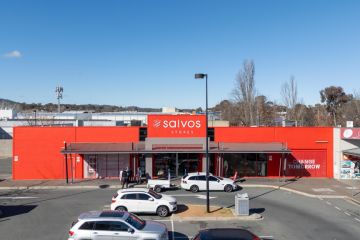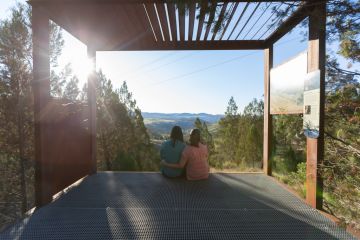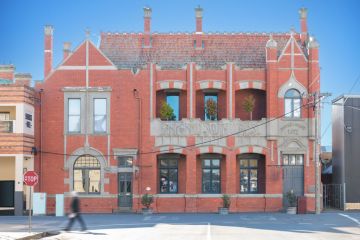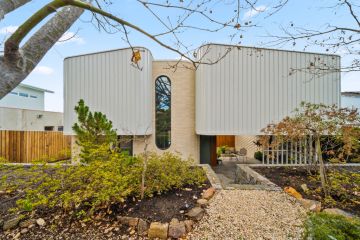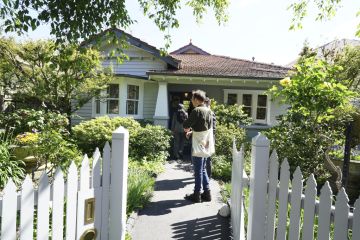In a new light
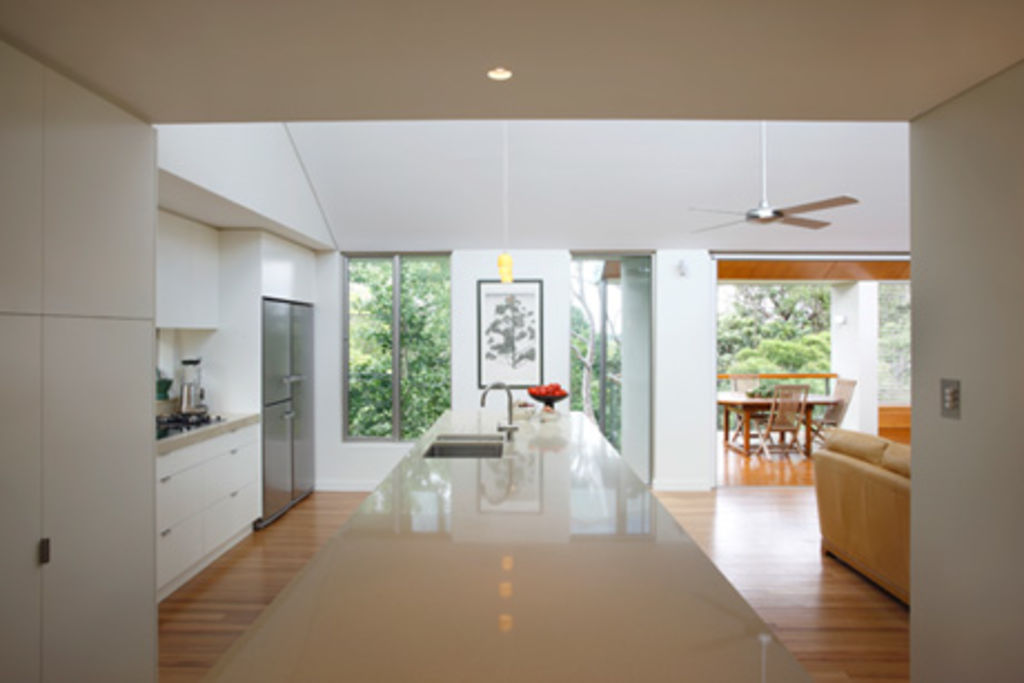
Michael and Jenny Ring bought their house in Riverview 20 years ago. While the early 1940s house had shortcomings, including orientation to the south and a slope of six metres, it retained some stylised art deco features, curved windows and walls, together with decorative mouldings.
“There was never any suggestion to pull it down,” Jenny says. “It’s solid andwell built. It also would have been a waste of resources.”
The couple, who live with their daughter, Catherine, renovated the house when they first bought it. A kitchen and living area were added, together with a garage directly below. While the extension provided more space, being south facing, it didn’t resolve the problem of natural light.
“One of the main challenges was getting sufficient light into the house, particularly full winter sun,” says architect Adam Russell, a co-director of DRAW (De Manincor Russell Architecture Workshop).
The look
Like the owners, Russell appreciated the “oceanic feel” of the original house. And, although the site fell away from the street, it offered a bush setting and a city skyline.
“I still recall Michael and Jenny’s first concerns when we met,” says Russell, who worked closely with co-director/architect John De Manincor.
“They said they weren’t sure if the problem of light could be resolved, given its orientation and the fall in the land.”
One of the other issues with the original layout was the dominance of a concrete driveway along one side, reducing the size of the front and side gardens to a minimum. And, with Jenny a horticulturalist, this problem needed to be addressed.
DRAW retained the original house but changed certain elements, including the tiled roof (now steel), and rendered and painted the blond-coloured bricks to create a more contemporary design. They also redesigned the front garden, with Jenny’s assistance.
There is now a carport at the front of the house, with a floating steel-and-timber roof and a timber-battened garage door. And where there was once a concrete driveway is now lawn and garden beds filled with low-maintenance, drought-resistant plants.
The addition
The most significant alteration was a two-level addition to the back of the house. Accessed via a side path, the new steel, brick and glass wing features a dramatic saw-tooth roof line over the new kitchen and living areas.
Carefully angled to “scoop” the winter sun, the roof line ensures what was once the darkest area of the house is now the lightest.
“We’ve essentially retained the same footprint, extending it only slightly where the concrete driveway used to be,” says Russell, who also retained a couple of external walls.
The new kitchen and living areas now include angled ceilings, celestial windows (some with glass louvres) and a spacious loggia lined with blackbutt veneer panels. And to ensure the loggia can be used all year round, DRAW partially enclosed this area with adjustable aluminium louvres.
“The south-west corner is usually the most challenging in terms of weather conditions: hot in summer and exposed to the brunt of the winds in winter,” Russell says.
To the south, where conditions are favourable, the loggia is framed with a toughened-glass balustrade, picking up on the city views and the established angophoras in the back garden.
Going green
The slope on the site also allowed DRAW to completely rework the lower ground floor. What was once a garage, together with a laundry, is now a bedroom and en suite for the Rings’ daughter, together with a second living area, which leads to a terrace.
“We haven’t significantly increased the footprint of the house,” says Michael, who, like his wife, was keen to follow sustainable principles in the renovation. “It’s just more efficient and thermally responsive.”
“It’s double glazed and considerably lighter and warmer,” Michael says, referring to the roof line.
“We also have photovoltaic cells on the garage and our water tanks can hold 10,000 litres.”
Although the original portion of the house is still well loved, it’s the new living areas where the family tends to gravitate. “The loggia is used like another living area,” Jenny says. “It’s just a pleasurable space to be in, irrespective of the time of year.”
Aim
To provide northern light in a south-facing house, as well as engaging with the garden and the city vista.
Time frame
Nine months to design (including obtaining council approval) and 11 months to build.
Green points
Passive solar design.
Four water tanks on the property, holding up to 10,000 litres.
High-performance double glazing for all new windows.
Low-VOC paints.
Cross-ventilation.
Use of sustainable timbers.
High level of insulation in ceilings and walls.
Favourite feature
The loggia and the sun-filled kitchen and living areas.
Insider’s tip
Look at the qualities of a space rather than the quantity of spaces that can be provided.
Architect
DRAW
Builder
Joseph Ayoub
Structural engineer
Serrao Smith
We recommend
We thought you might like
States
Capital Cities
Capital Cities - Rentals
Popular Areas
Allhomes
More
