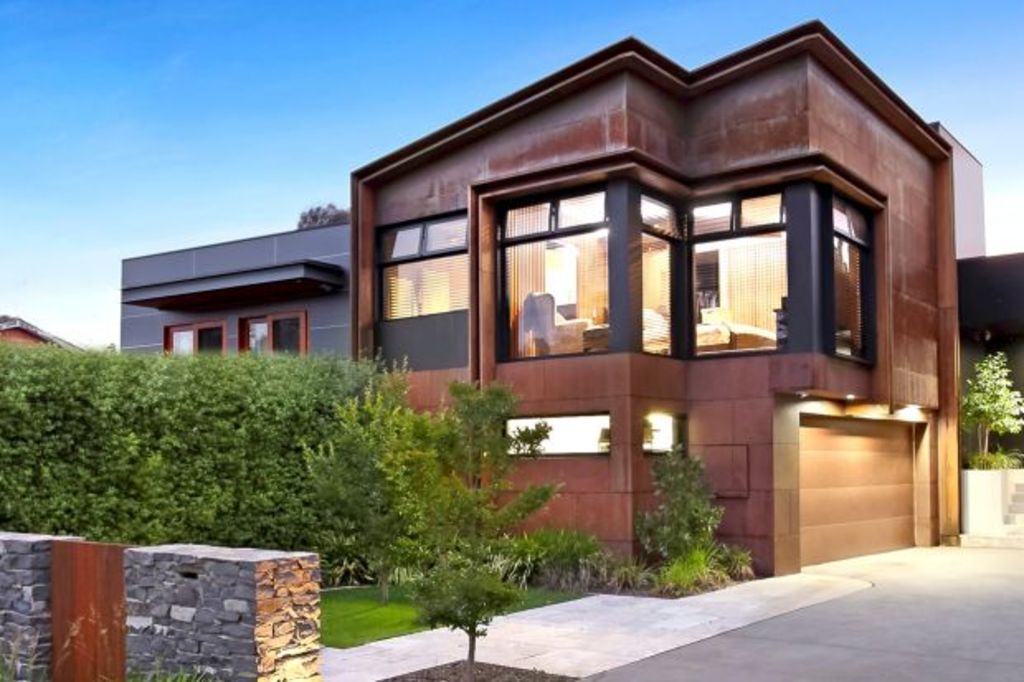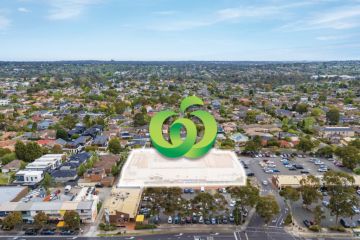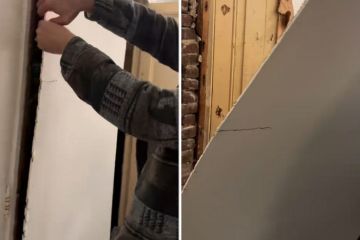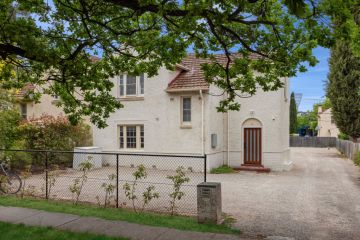Industrial features give Yarralumla home its edge

9 Irwin Street, Yarralumla
High $1 million to early $2 millions
5 bedrooms, 2 bathrooms, 2 parking spaces
Expressions of interest close on Wednesday, December 14, at 5pm
Inspect by appointment
Berkely Residential, Bill Lyristakis 0418 626 593
Now, here is a house with a bit of spunk. You sense it before you step through the front door, thanks to an edgy facade.
At the heart of this five-bedroom house at 9 Irwin Street in Yarralumla are the open-plan living areas around the kitchen.
An eye-catching marble island bench turned feature wall hints to the property’s luxurious detail. Dark cabinetry, a stainless steel splashback and black-framed floor-to-ceiling windows and doors create an industrial vibe warmed by natural light and timber floors.
Shared spaces include a living area with a feature fireplace; a dining space; and a partially segregated family room with a built-in television cabinet.
The area flows to the covered outdoor alfresco area, with dark materials and a stainless steel outdoor kitchen carrying the vibe outside.
It is surrounded by a lush, landscaped garden with stone detailing and a high rear hedge, adding a backdrop of greenery that softens the palette.
The master suite is segregated at the front of the house up a small set of steps. An angular corner wrapped in windows, and distinct timber detailing along the walls and above the bed, create interest.
The main room leads into a large en suite featuring a combination of charcoal tiling and marble. It encompasses a double vanity unit, free-standing bath tub, glassless shower and hidden toilet.
A walk-in robe features a variety of storage options and a full-length mirror.
A set of steps outside the master suite leads to an extra room, which could be used as a study or spare bedroom.
At the opposite end of the house are the three remaining bedrooms with built-in wardrobes and black and white tartan carpet.
Nearby, the main bathroom features a similar palette to the en suite. It comes with a built-in bath, seamless glass shower and a separate toilet and powder area.
Even the laundry reflects the home’s overarching design with dark colouring, and plenty of storage.
A double garage with a storage area, double-glazed windows, reverse-cycle airconditioning and drip irrigation are among the features.
We love: The owner-builders haven’t been afraid of adding some distinct features alongside classic materials such as polished timber.
Need to know: Highest recorded sale in Yarralumla (past 12 months) was $5,475,000 for 12 Hunter Street, in November. Recent sales: $3.95 million for 16 Brown Street in June; $2.2 million for 55 Mueller Street in March, and $1.9 million for 16 Schlich Street in April.
Surrounding area: Yarralumla is in Canberra’s inner south, between Lake Burley Griffin, the Parliamentary Triangle and Adelaide Avenue. The leafy suburb is home to a lively shopping precinct, the Royal Canberra Golf Club and plenty of lakeside parkland, including Weston Park. Yarralumla also houses several embassies.
We recommend
We thought you might like
States
Capital Cities
Capital Cities - Rentals
Popular Areas
Allhomes
More
- © 2025, CoStar Group Inc.







