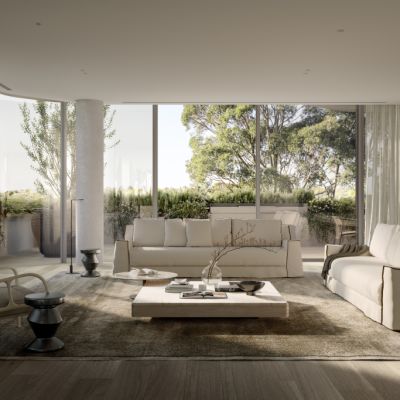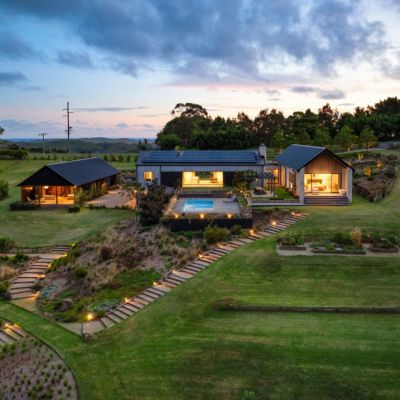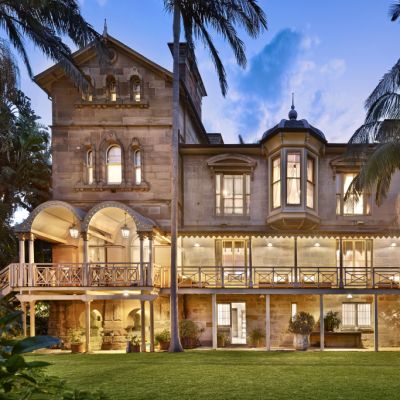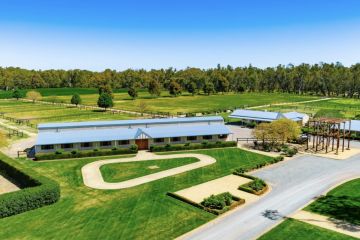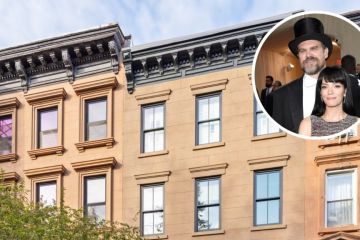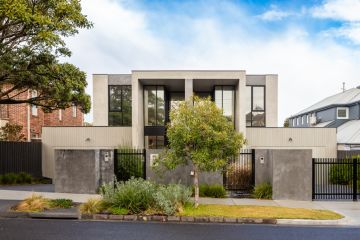Inside The Estate: Tallai’s $30m tech-powered mansion redefining Gold Coast luxury
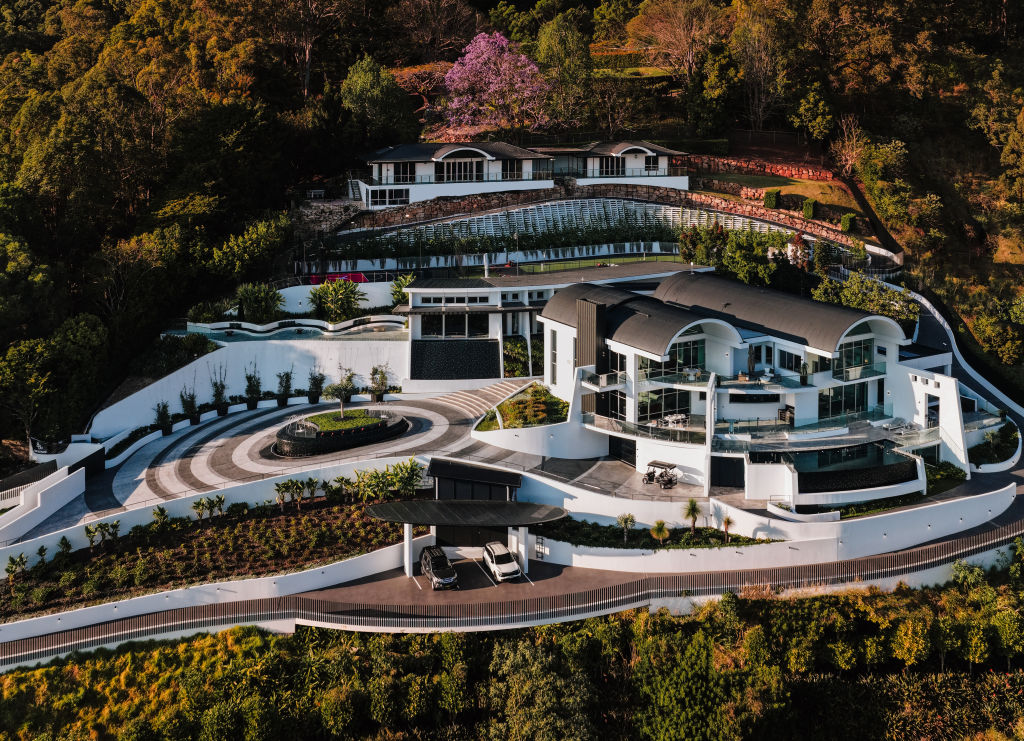
Tallai is where the Gold Coast greets the hinterland – a place of sweeping views and grand homes that climb with the slope. And as the road rises, one residence in particular stands out.
The Estate is an 8888-square-metre compound that could make even Tony Stark pause. It’s a home that greets its owner with precision: number-plate recognition opens the gates, lights and locks trigger in sequence as you travel along the 75,000 cobblestones of the driveway. Once inside, sensors placed every two metres allow the house to anticipate rather than ask. Lights and televisions wake and fade by zone, doors and gates recognise faces and plates.
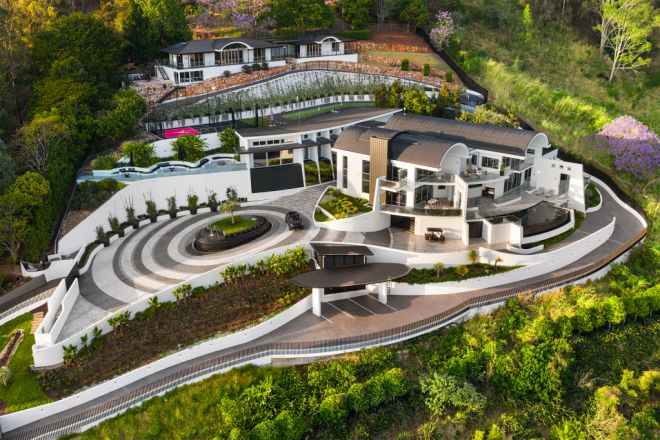
It’s a home designed with unbelievable precision, logic and imagination by owner Brad Moran. The former AFL player turned tech entrepreneur bought the property for his family in 2021. Transforming it wasn’t the plan, but Moran laughs, “from the minute we moved in, my Type A, OCD kicked in. I just couldn’t help myself”.
Living there for two years, Moran began mentally redesigning everything he touched.
“The overall vision for the home was, functionality has to meet aesthetic beauty. Every area in the house had to have an X-factor to it. If it didn’t, go back to the drawing board, start again,” he says.
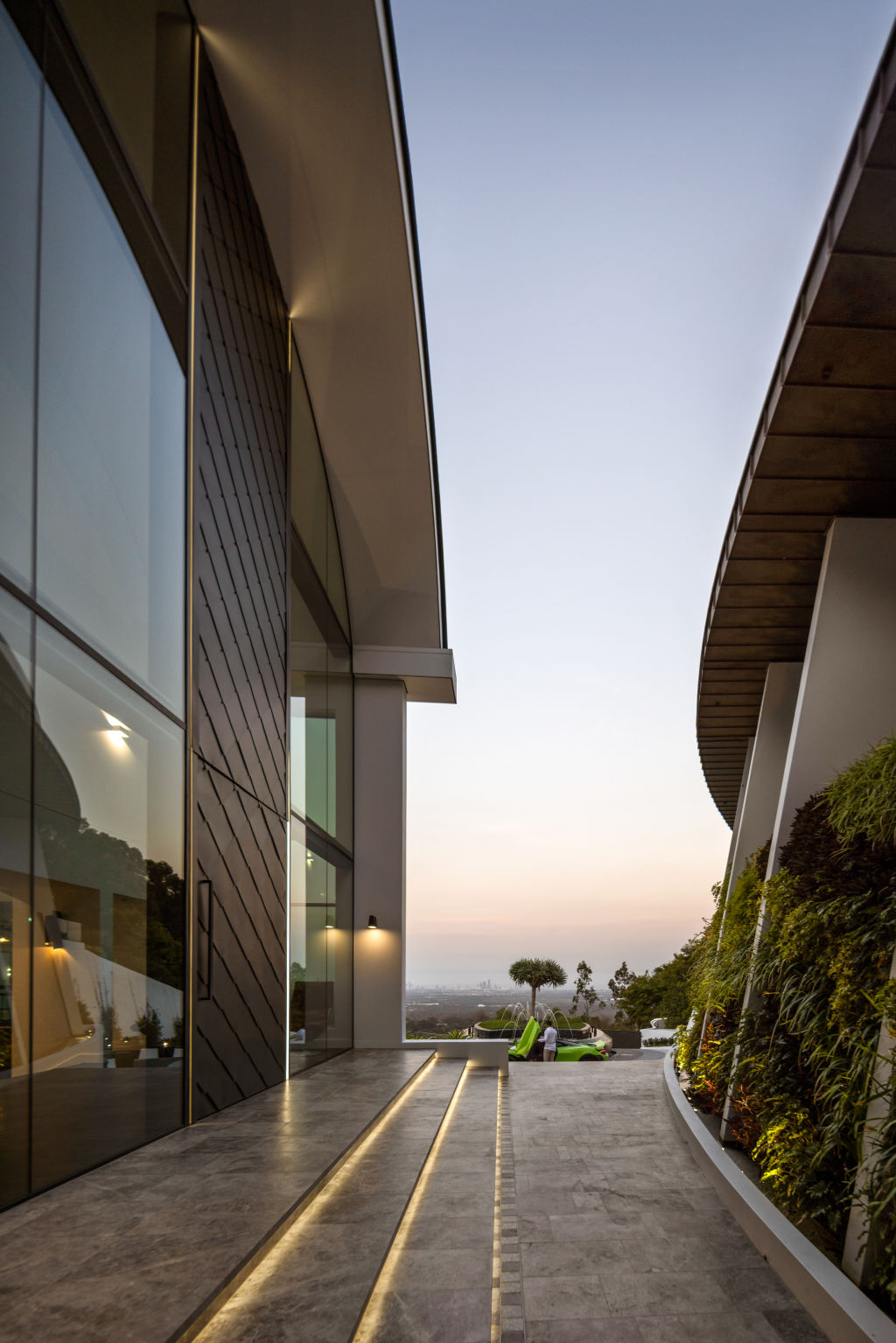
The first addition was a 450-square-metre fun park – a floodlit basketball half-court, 160-metre racetrack with Lamborghini-branded karts, a 45-metre putting green, and an infinity pool lined in black and 24-carat gold tile, all with Gold Coast skyline views.
The Estate is a study in structure and scale: 10 bedrooms, 11 bathrooms, and 2250 square metres of internal living, arranged across four wings – living, entertainment, wellness and the Sky Residences.
Every space within the primary residence has been purposefully designed to frame the panoramic skyline and ocean views – even the custom glass elevator that connects the home’s three levels offers a cinematic perspective as it rises.
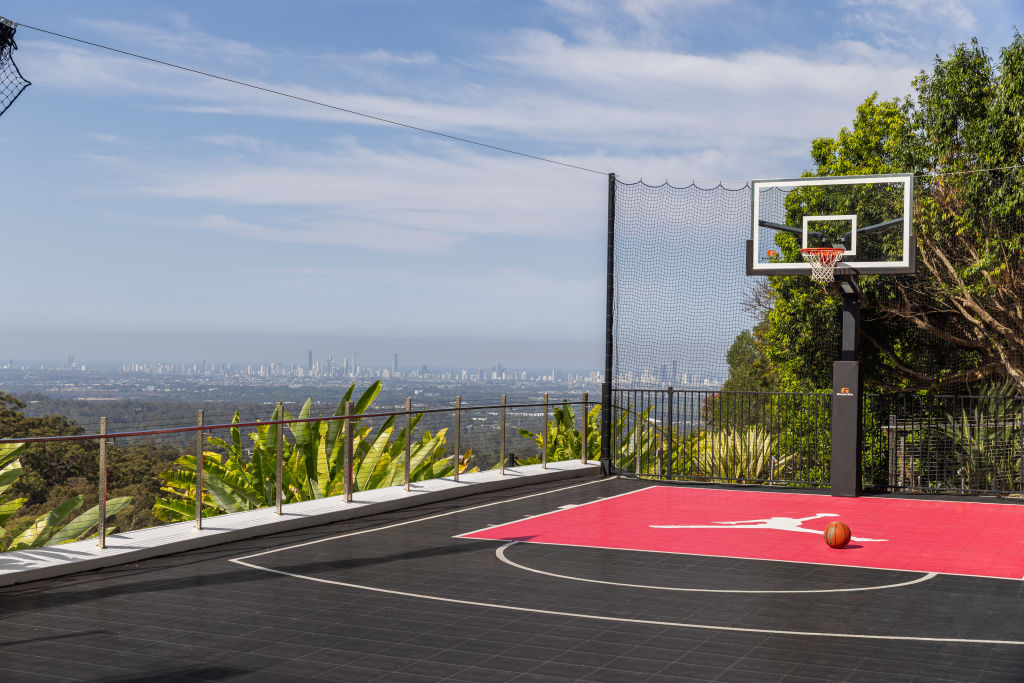
The kitchen, anchored by calacatta viola marble and a sculptural copper rangehood, pairs chef-grade appliances with floor-to-ceiling glass. A wine and tasting room, with dry-ageing fridges for meats and cheeses, leads to a hidden cellar. Of the property’s 3000-bottle wine spaces, 1200 are climate-controlled.
The entertainment wing welcomes up to 200 guests, complete with a whiskey bar that glows with bronze and marble, an elevated terrace, and a soundproofed poker room air-filtered for cigar smoke. The cinema rivals a boutique theatre, with 16 recliners, a Meridian surround system, a candy bar and a sports bar tucked behind the back row.
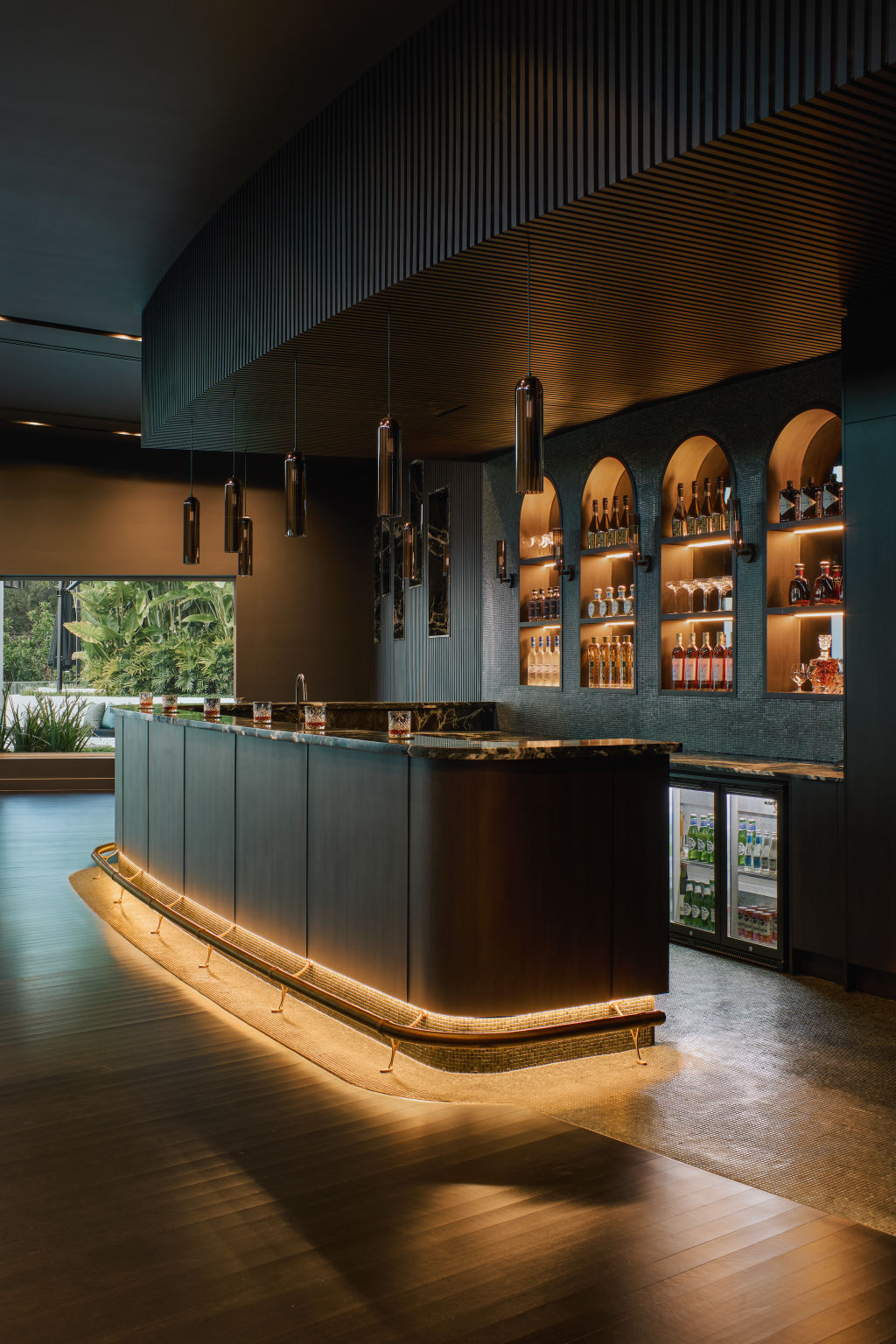
The wellness wing is its own world – a gym with custom-branded weights, a curved infrared sauna built from hand-cut timber strips, a 16-person steam room in Bisazza tile mosaic, and hydrotherapy pools. A yoga and Pilates studio opens to a zen garden.
Six bedrooms in the primary residence provide ample space to spread out. The 200-square-metre main-bedroom suite has six-metre ceilings, dual dressing rooms, a lounge with a fireplace and a kitchenette. Right above the bed, the retractable roof slides open at the touch of a button.
Set apart, the Sky Residences include a two-bedroom guest house, caretaker’s quarters and an additional one-bedroom suite – each self-contained, finished to match the main home’s standard.
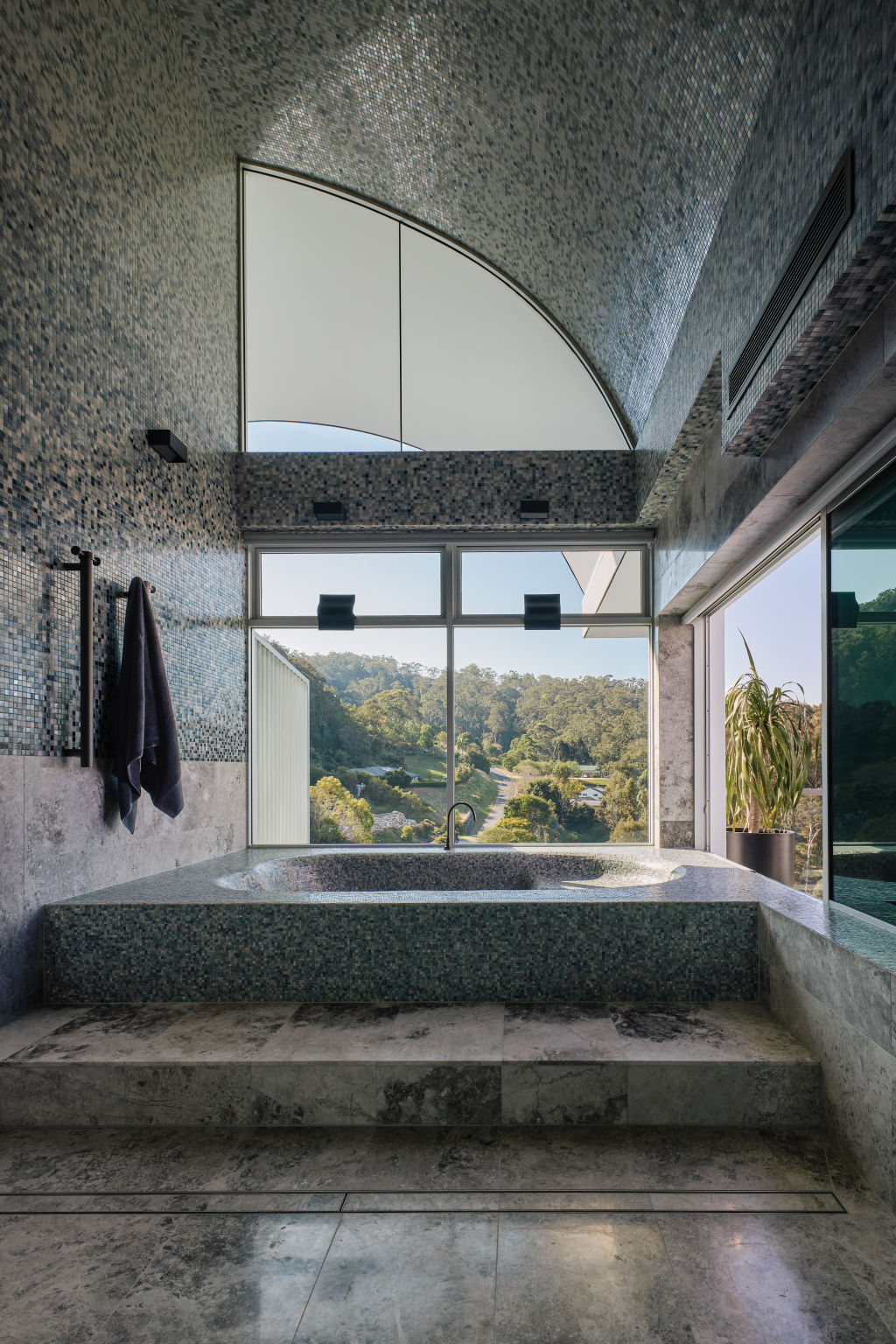
Garaging is treated like gallery space, with screens to display each car’s logo and a central turntable. A hydraulic race simulator occupies its own bay.
Listing agent Jamie Harrison of Kollosche says The Estate’s presence is unmatched.
“Beyond the grand scale and overall high-quality finishes, the views perfectly frame from Main Beach to Broadbeach, front and centre. And to have connectivity to Broadbeach right in front of you is really unique for a hinterland home,” he says.
“The proportions of how everything’s laid out, it’s got different zones, so you’ve got the space, but you don’t feel like you’re rattling around in the place.”
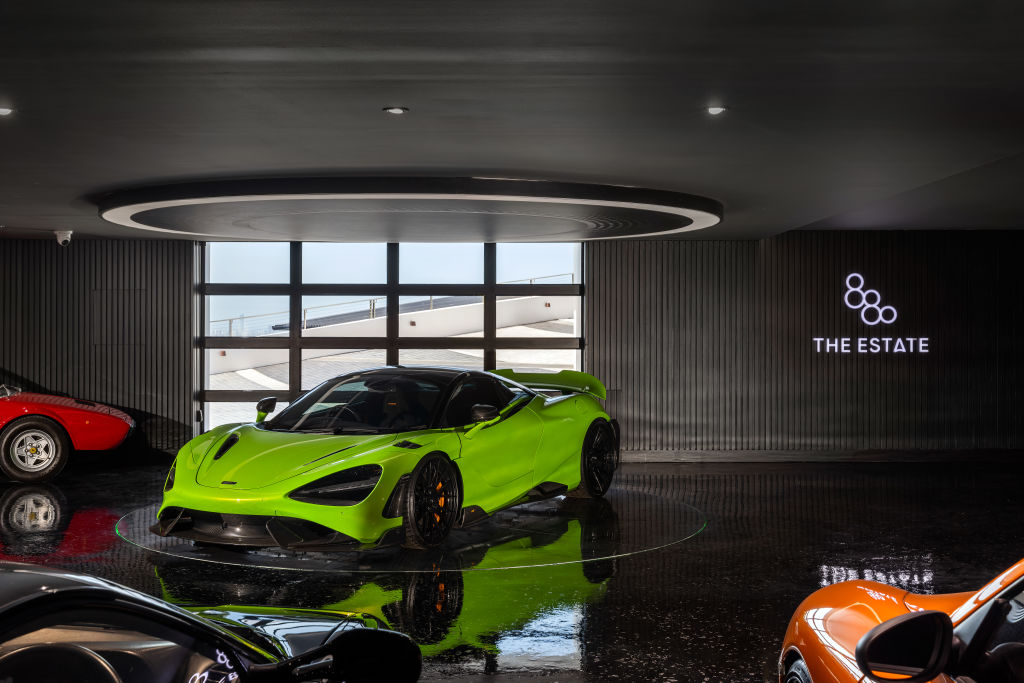
It’s hard to believe that someone who invested so much effort into a home is happy to sell. But Moran says the family plans to head overseas for a couple of years.
“I don’t get attached to materials. Travelling is really important for us, and so holding onto an asset like this doesn’t seem like a logical thing to do. I pick things up, I build things, I create things, and then I move on. It’ll be the end of a chapter and then we’ll move on and see what else is in front of me,” he says.
What the agent says
“It’s one of those really statement homes where the attention to detail is incredible. [The owner] homes in on every single thing, and he’s offering this as a turnkey solution.” Michael Kollosche, Kollosche
This feature is part of a National Deluxe Package.
We thought you might like
States
Capital Cities
Capital Cities - Rentals
Popular Areas
Allhomes
More
