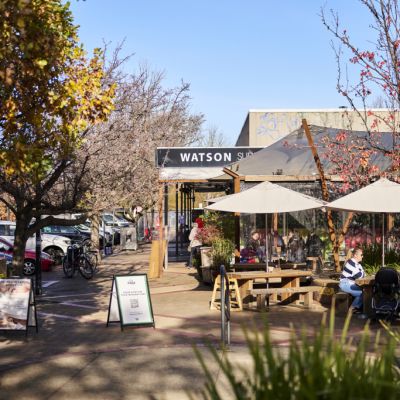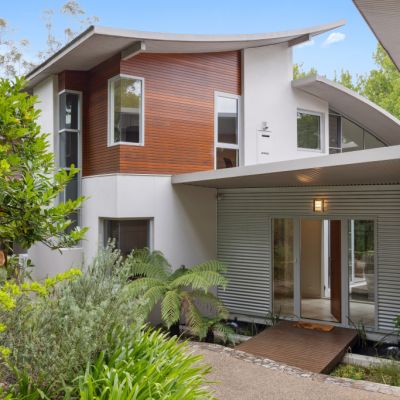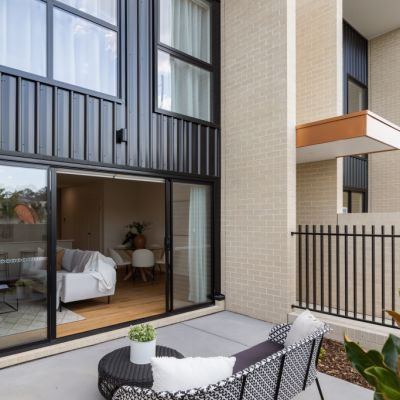Just listed: Gorgeous private sanctuary bordering Jerrabomberra reserve
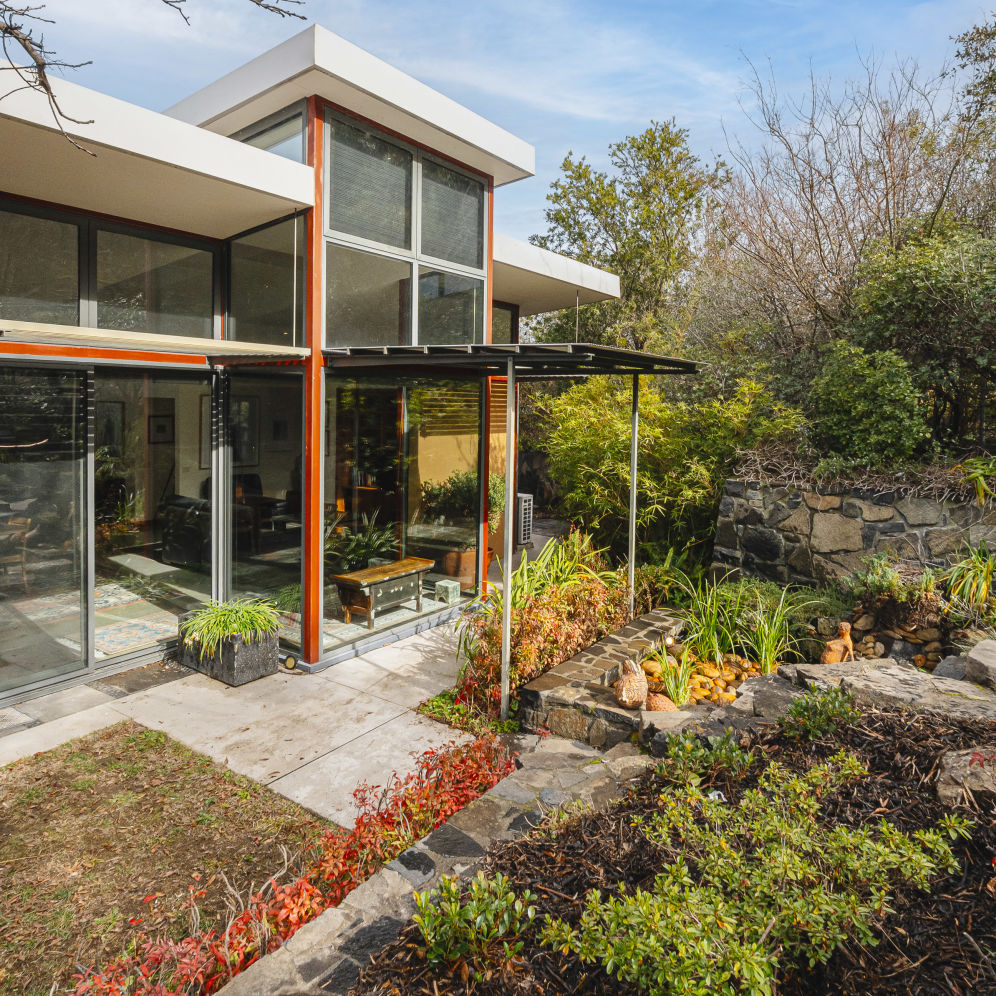
Harmony in a home presents in many forms. It can be a balanced floor plan that features zones for rest and play, a mix of soothing yet showpiece materials, or an equilibrium between indoor and outdoor living.
No. 10 Minda Place excels in all of those areas, delivering sharp style and a down-to-earth, welcoming warmth.
This passive-solar home designed by Content Architecture is in harmony with its tranquil surroundings in Jerrabomberra, a suburb where natural beauty abounds. The new owner can still be in the heart of Canberra in about 25 minutes.
Minda Place gently climbs to a crescendo of dense bushland, a hip-height stone retaining wall marking the end of the cul-de-sac while the native gums and shrubbery of Jerrabomberra Mountain Reserve continue to rise beyond.
This quiet street is home to a select few residents, who occupy large, distinct homes on elevated blocks. At the top, partially obscured by mature landscaped gardens and leafy trees, is number 10, a family home whose bold red garage door hints at the unique aesthetic within.
The home was built in 2004 and has an “ageless” architectural design, according to agent Brett Hayman of Hayman Partners.
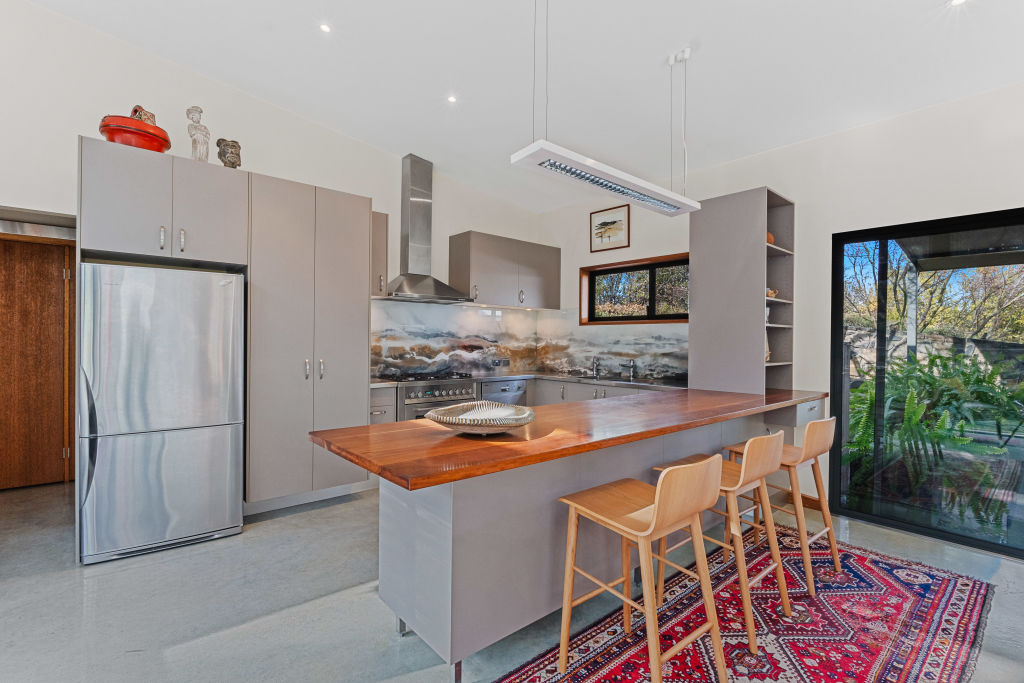
The minimalist interiors have a hint of Asian inspiration.
The style blends modern and traditional elements, which are expressed here through the juxtaposition of raw textures, such as stone, with industrial elements, including concrete. The two nestle nicely together.
“It has a brilliant feel when you’re walking through, under the slightly-higher, raked ceilings,” Hayman says. “The timber gives it warmth and the concrete gives it personality.”
Far beyond aesthetics, the owners were conscious of their footprint. Solar panels power the four-bedroom, two-bathroom property, including heating under the polished concrete floors, which run throughout the entire home.
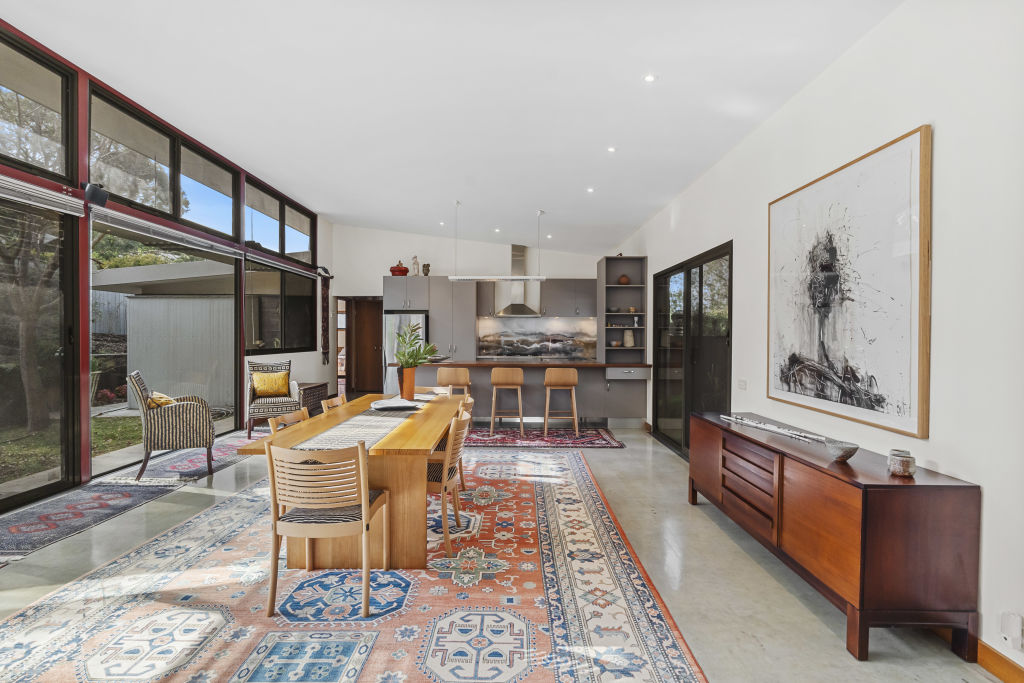
“These are the things that really make it stand out,” Hayman says. “The way the architect designed the home to have solar passive capabilities fits into the environment.”
The home is regarded as one of the first in Canberra to incorporate industrial design.
Industrial interiors can sometimes be monolithic – big and cold – but not here. Along with the concrete, handsome timber details, and robust steel accents enrich the space.
Wood-crowned concrete stairs rise in the wide entryway and lead the open-plan kitchen-living-dining space.
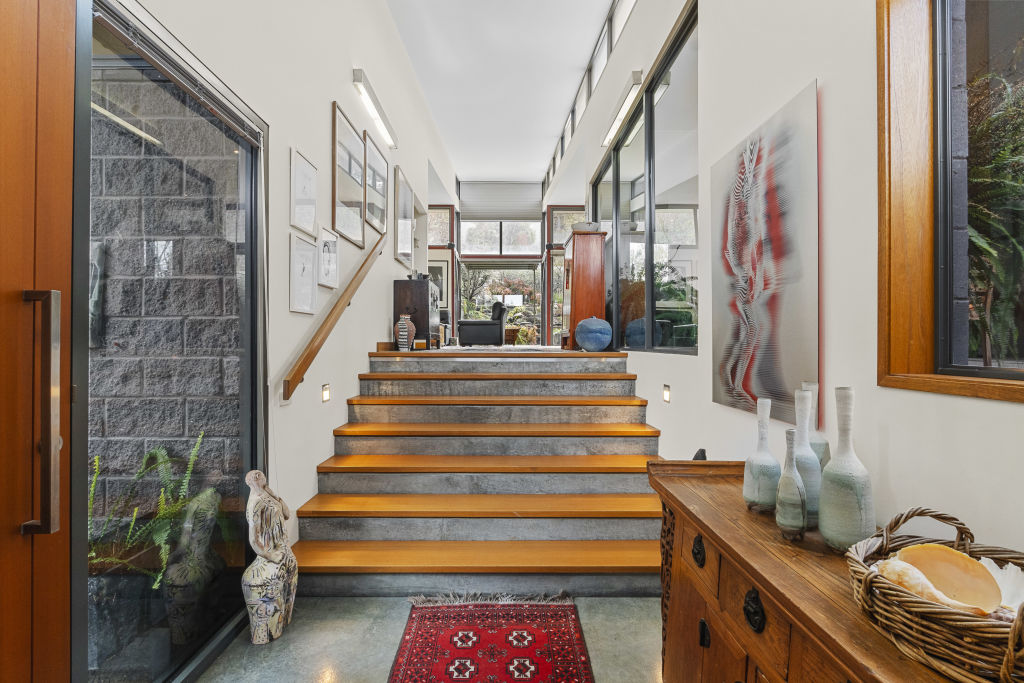
A recycled timber breakfast bench in the kitchen is a rustic contrast with the cool of the stainless steel benchtops and rangehood.
The voluminous living zone features sliding doors that open onto the paved back terrace and an easy-care, landscaped native garden.
“There is a seamless indoor-outdoor flow to the garden,” Hayman says. “You feel like you are in a little oasis when you’re at home.”
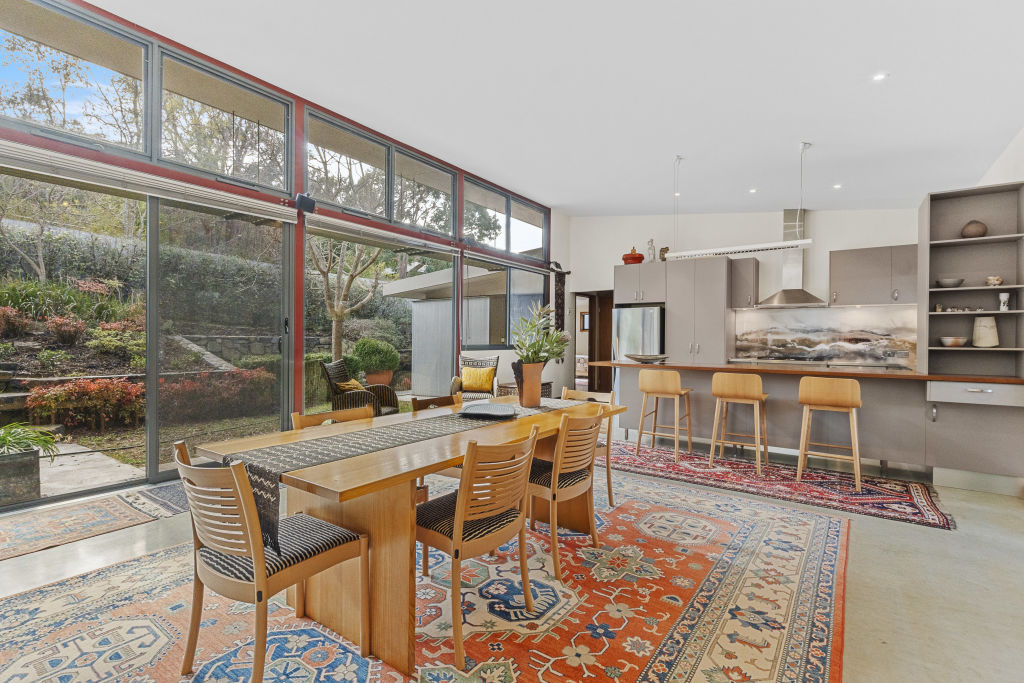
A “ribbon of stone” – a sweeping rock wall – extends from the entry to the rear terrace. Tiered stone retaining walls give the garden a well-established feel.
The flexible accommodation spaces bookend the sun-lit communal area.
The main bedroom is located in a wing, featuring a walk-in wardrobe and an en-suite bathroom. A studio at the same end of the house is sufficiently tucked away to serve as an office, studio or additional bedroom.
Two more bedrooms are located down a broad hall, to the left of the entry, and share a communal bathroom, where the chic, industrial aesthetic is carried through.
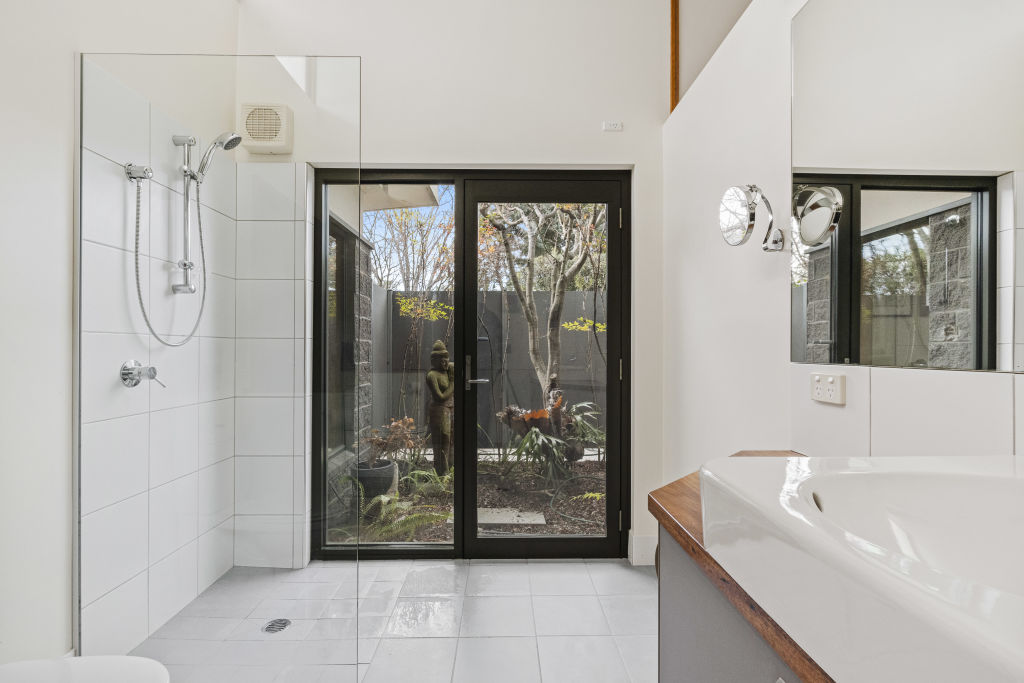
“The home could suit a family or downsizers who don’t want high-maintenance gardens,” Hayman says. “It’s an ideal town residence. You could come and go as needed for travel.
“Ultimately, it is for someone who wants a stunning, architecturally-designed home that will never date.”
We recommend
We thought you might like
States
Capital Cities
Capital Cities - Rentals
Popular Areas
Allhomes
More
- © 2025, CoStar Group Inc.
