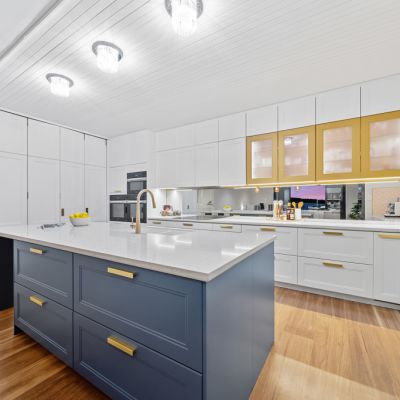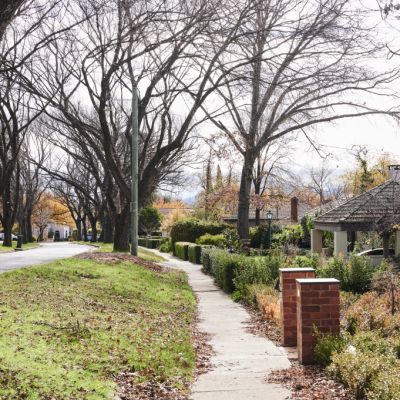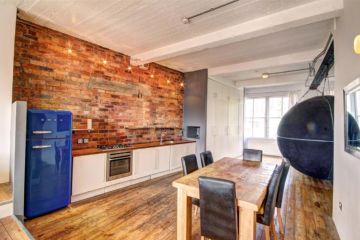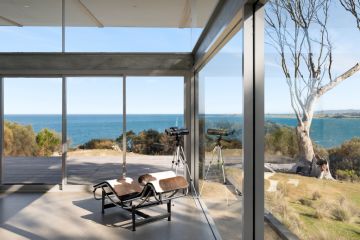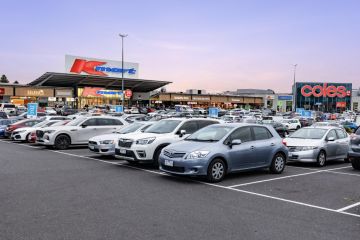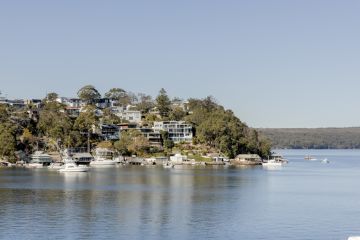Ken Oliphant-designed period home comes on the market in Griffith
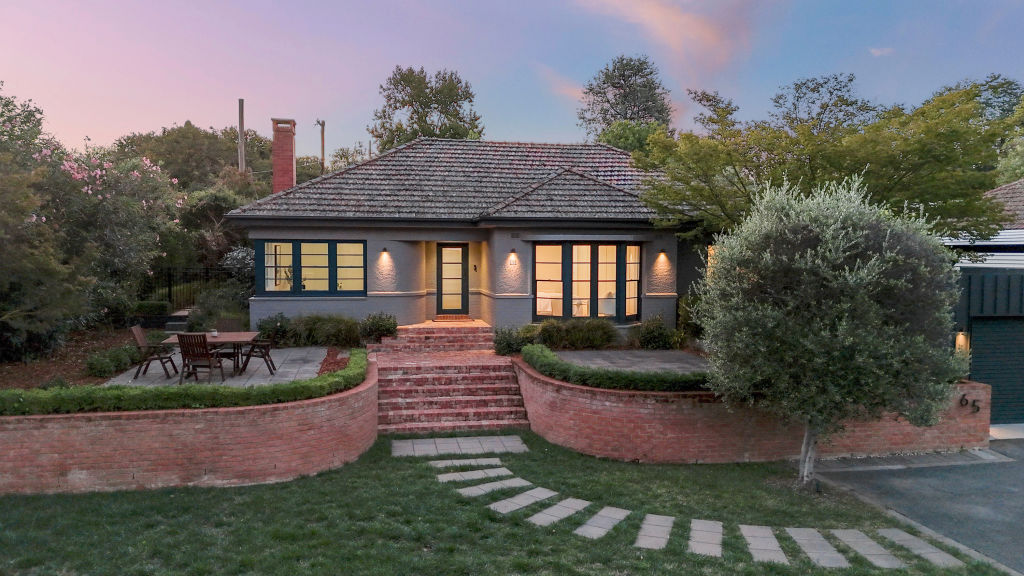
It’s a straight stroll along Flinders Way in Griffith to the cafe and retail precinct that is the Manuka Village.
More precisely, it’s just a 10-minute walk from this four-bedroom character house, whose original bones date back to 1939 and were the vision of one of Canberra’s most influential early architects.
That gives 65 Flinders Way an impressive provenance when you consider that its architect, Ken Oliphant, worked for the architectural firm of Oakley and Parkes, which was behind The Lodge and Calthorpes’ House.
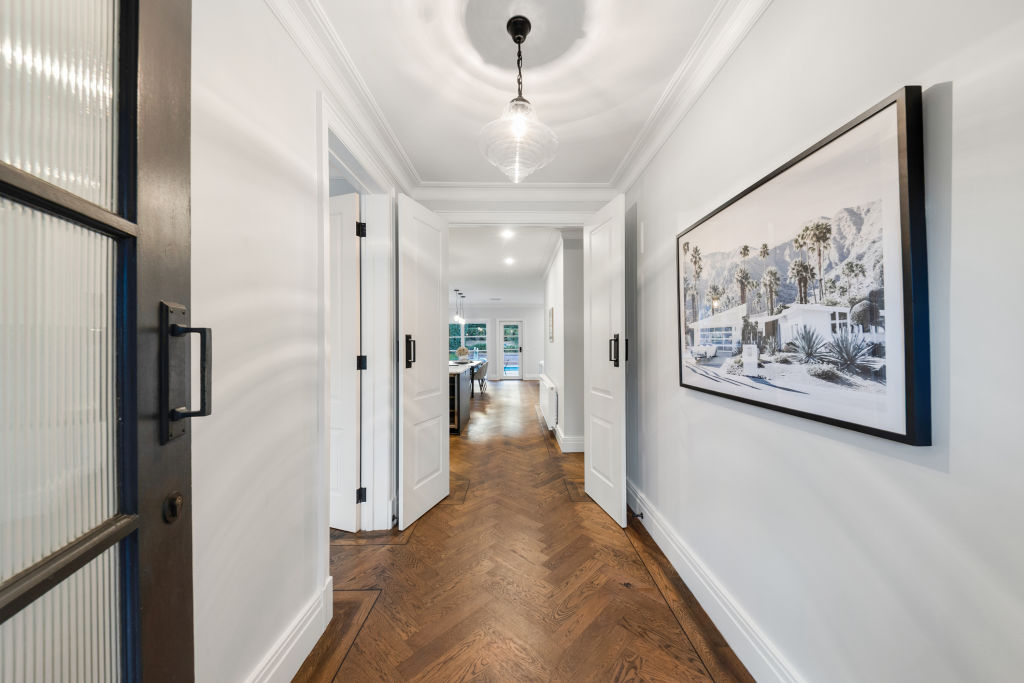
Not a bad story with which to impress the dinner guests.
If that’s not enough, Canberra Grammar School is about the same short walk in the other direction.
Mario Sanfrancesco of Blackshaw Manuka says the location makes this an enviable address.
“Anywhere in the Inner South is prized, but to be so close to Manuka and to one of the best schools in Canberra is something special,” he says.
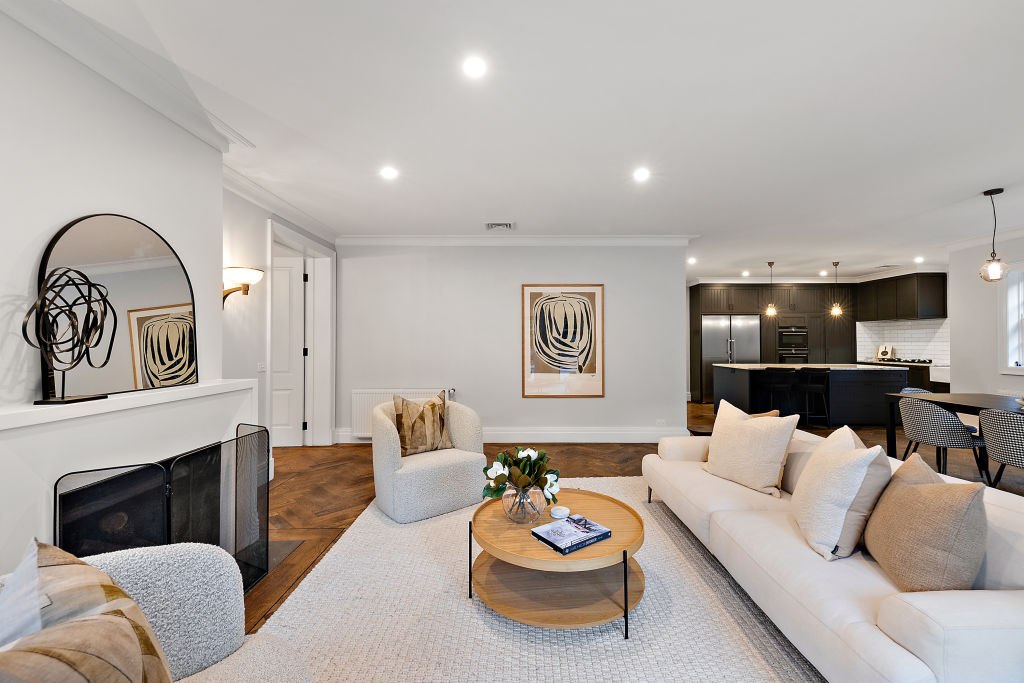
“This is going to really be appealing, particularly to the family buyer.”
There’s something else that adds a little extra elan – the 1130-square-metre property sits on an elevated slip lane with just a handful of other homes for maximum privacy.
Add all that up and we have a home that effortlessly highlights the charm of old Canberra while offering all the conveniences of today.
Its character features include chevron-laid European oak floors, marble in the kitchen and bathrooms, high ceilings and skirtings, sash windows and plantation shutters.
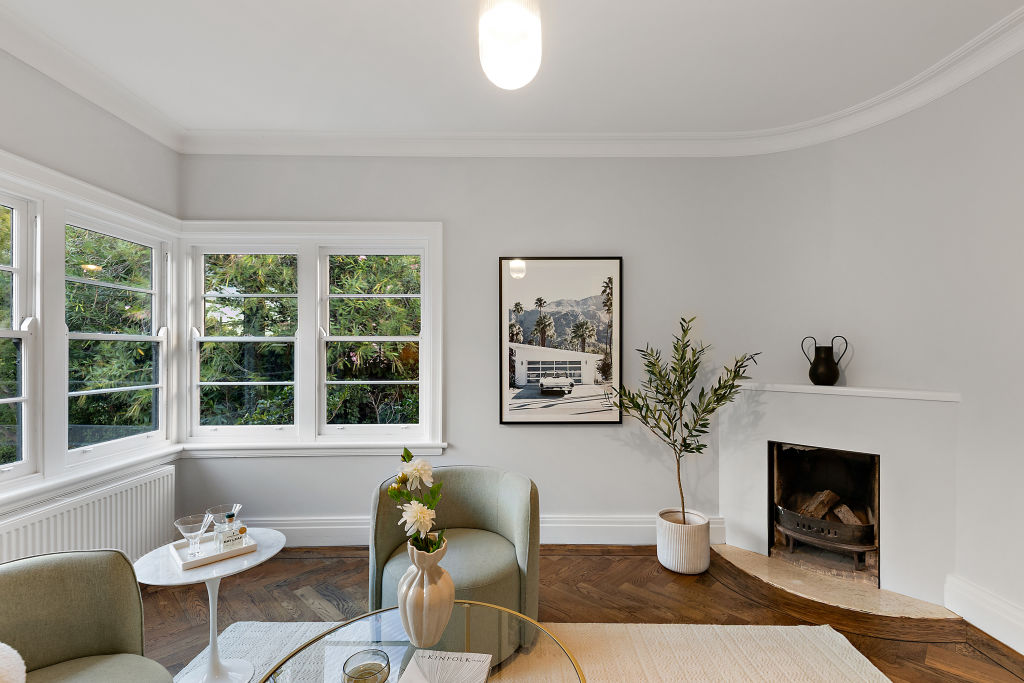
Sanfrancesco says the home is a perfect example of how a heritage design can be given a new lease of life.
“You couldn’t get more Canberra as far as kerb appeal is concerned,” he says. “But the extension and renovation have leveraged that history to meet modern lifestyle needs.”
The floor plan is simple but effective. Beyond the foyer are four bedrooms, one of which features a wood fireplace and could also serve as a study.
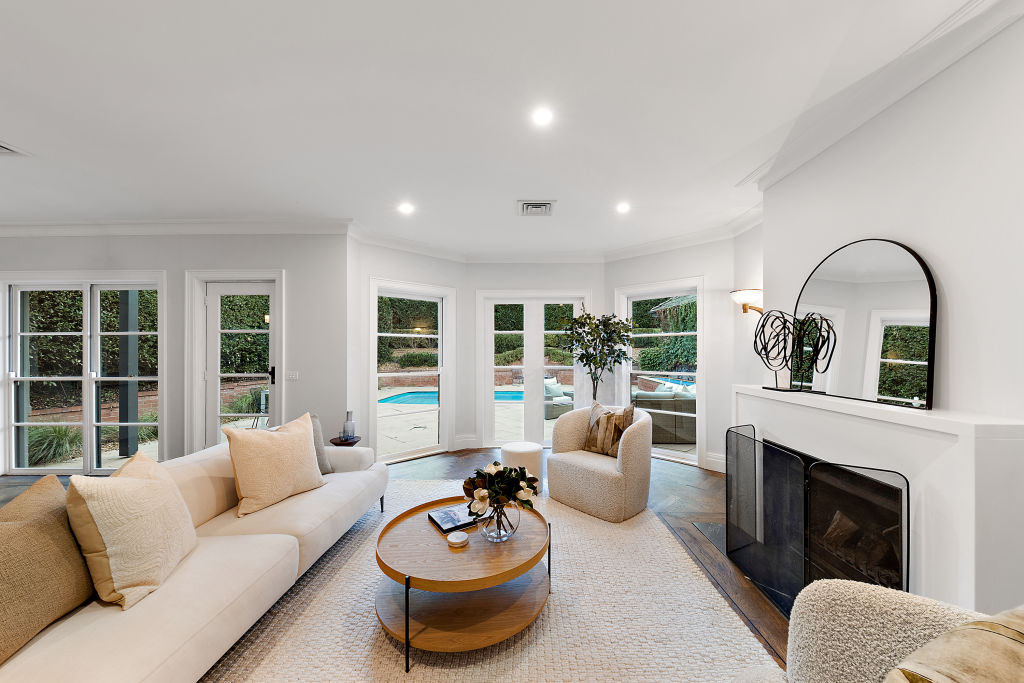
The main-bedroom suite is highlighted by a floor-to-ceiling bay window, ideal as a reading nook, and a complete wall of built-in wardrobes.
The luxurious en suite features marble, subway and Kit-Kat tiles, as well as rounded walls.
The balance of the floor plan is dedicated to the kitchen, family and dining area, highlighted by a larger wood fireplace.
There’s quite a list of brands and features in the stylish kitchen. This includes marble benchtops, Siemens ovens, Qasair rangehood, Liebherr fridge and freezer, in-bench cooking system, integrated Miele dishwasher, step-in pantry, apron-front sink, custom cabinetry and double wine fridge.
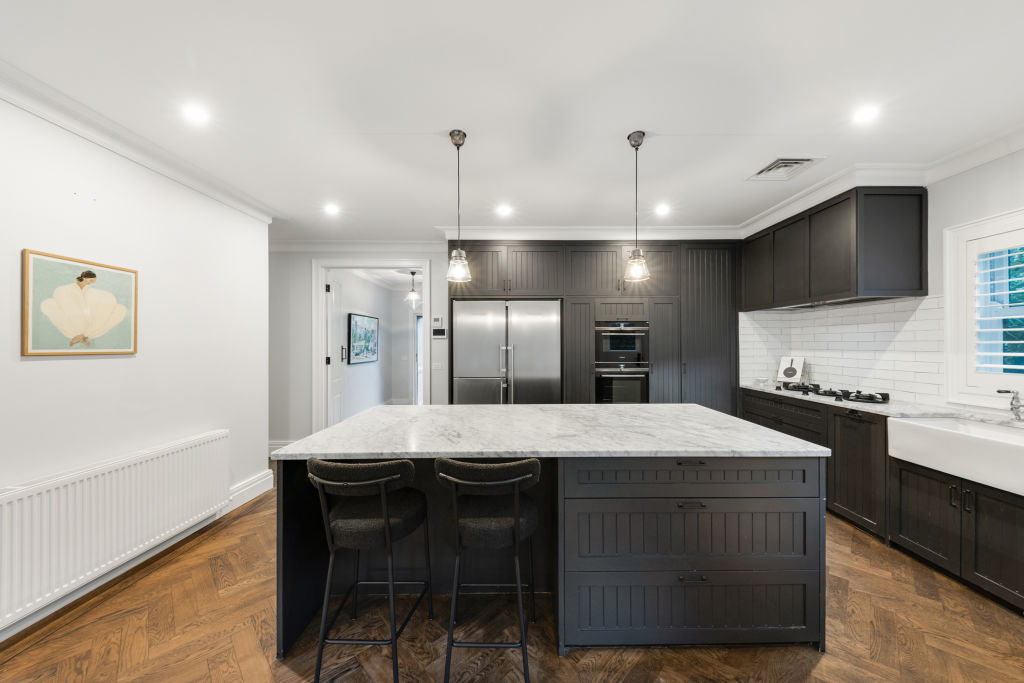
Custom double doors lead to an additional casual living space that can easily be adapted to serve as a games room, home theatre, or your preferred use.
Comfort is provided through ducted air-conditioning and hydronic heating.
Sanfranceso says the living spaces have a strong connection with the outdoors.
“There’s nothing better than a view of an inviting pool – even in the cooler months,” he says.
That’s certainly part of the appeal of the outdoor facilities, including two front patios and an extensive poolside terrace to the rear.
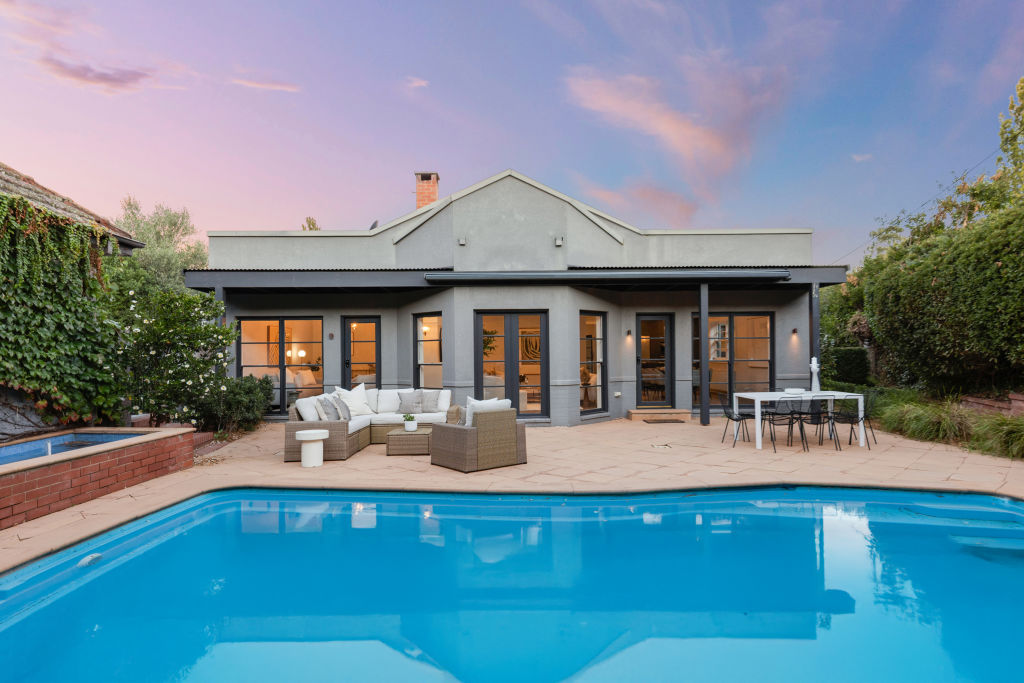
An overhead electric awning promises to take some of the sting out of summer.
The home is completed by a double lock-up garage with rear access. There is a further rear single garage, perfect for a studio or yoga room, and an additional parking bay at the front.
“The home is very competitively priced given the location and what it offers,” Sanfranceso says.
“There’s plenty of interest from potential family buyers – and downsizers, too, who love the combination of single-level living and a low-maintenance block.”
We recommend
States
Capital Cities
Capital Cities - Rentals
Popular Areas
Allhomes
More
- © 2025, CoStar Group Inc.
