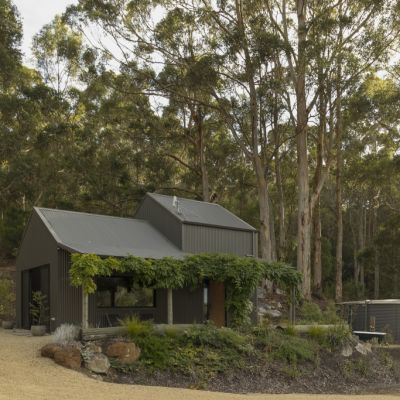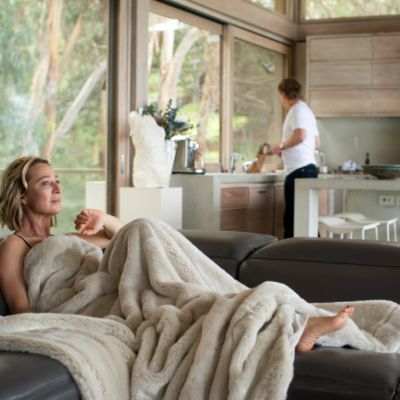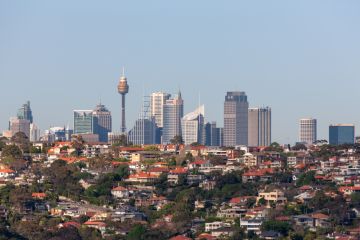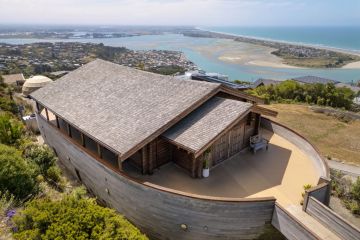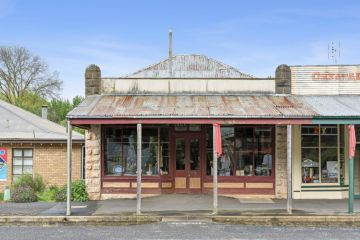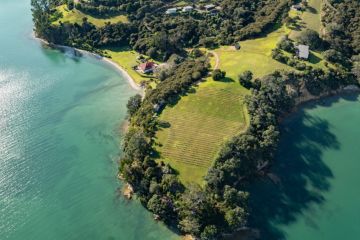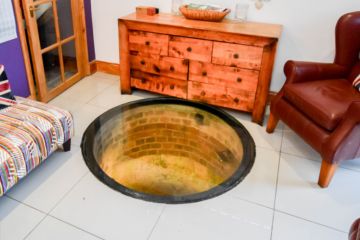Inside the remarkable dune house blending architecture and landscape on New Zealand’s coast
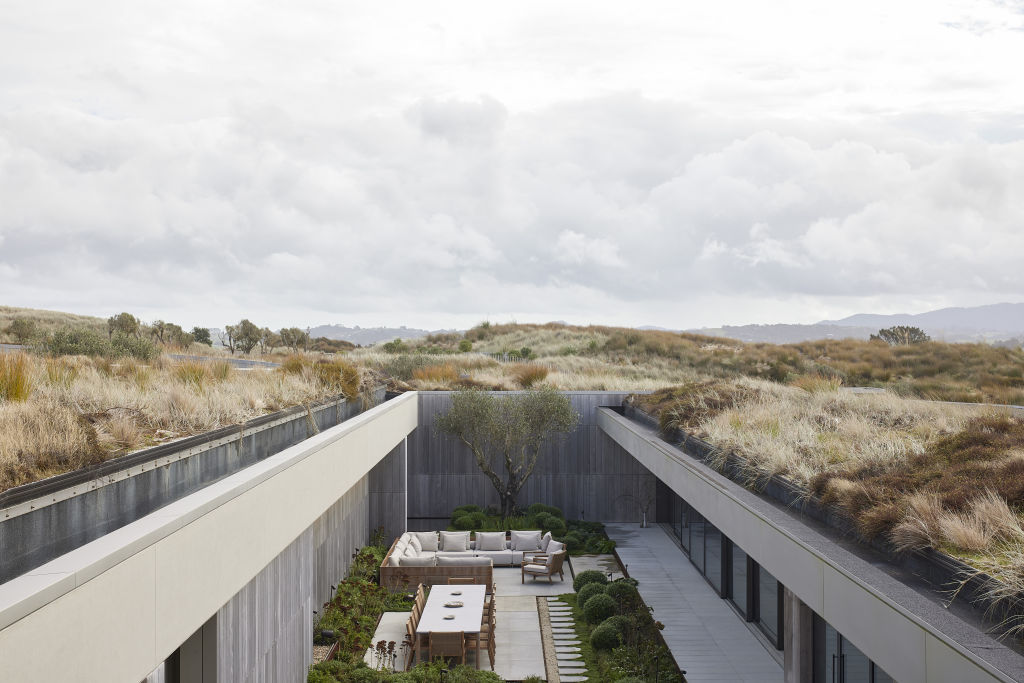
It’s often said there are two sides to every story – as there are to this remarkable bunker-like house, nestled into the sand dunes at Tara Iti on New Zealand’s Te Arai coastline, 100 kilometres north of Auckland.
From the outset, there’s the two-hander story of architects Fearon Hay and landscape design studio Suzanne Turley Landscapes, each with their own skill set, working hand-in-hand. But the house itself tells a tale with two sides to it as well – a duality of outside versus inside.
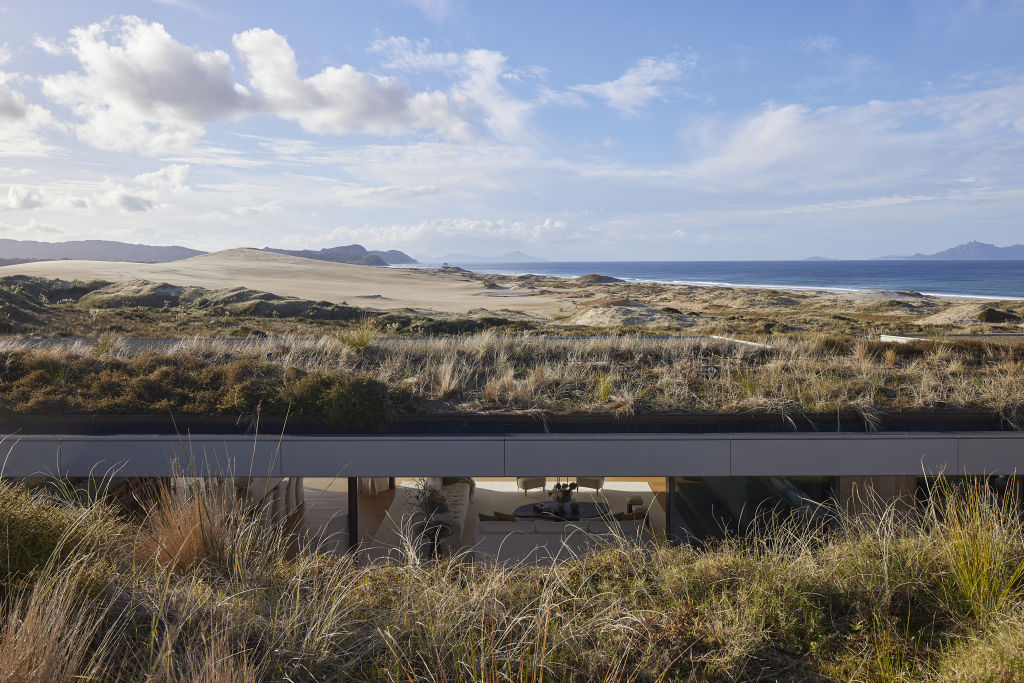
Fearon Hay developed the initial concept that set the five-bedroom house into the dunes. “It was always intended that the building be integrated with the dune landscape,” says principal architect Jeff Fearon.
At the same time, a series of three internal courtyards, tucked in behind the habitable spaces, were created as sheltered, intimate outdoor rooms – protected from harsh winds and punishing coastal weather.
This is where Suzanne Turley Landscapes collaborated with Fearon Hay to work out how best to integrate the architecture with the landscape.
Initially, it was necessary to decide what to do with the dune, having been excavated, while the house was being built, then restored. “We had to be true to the dunes,” says director and garden designer Suzanne Turley. “It was important not to introduce too many foreign plants.”
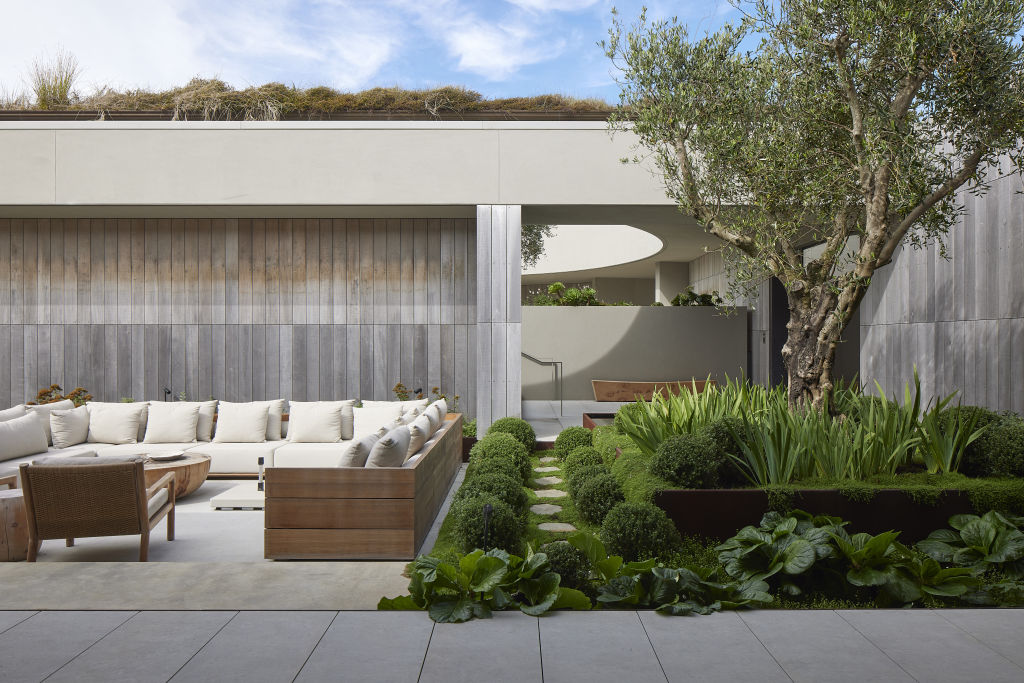
A palette of various native grasses was selected for the dune-covered rooftops – like Austroderia splendens and Spinifex sericeus – that blended into the natural reserve, blurring the boundary.
Fearon Hay also devised a “three-roof strategy”, featuring a trio of low-projecting roofs, with deep eaves, facing the ocean. This meant the dune was drawn down between the house’s pavilions.
Terraced gardens, in large weathered-steel planters, were then established, which flowed down from the roofs to the lawn below.
“We chose a greener palette of native plants for the landscaping cascading through the building,” says Turley, singling out evergreen shrubs like Muehlenbeckia axillaris and such tussocks as Poa cita.
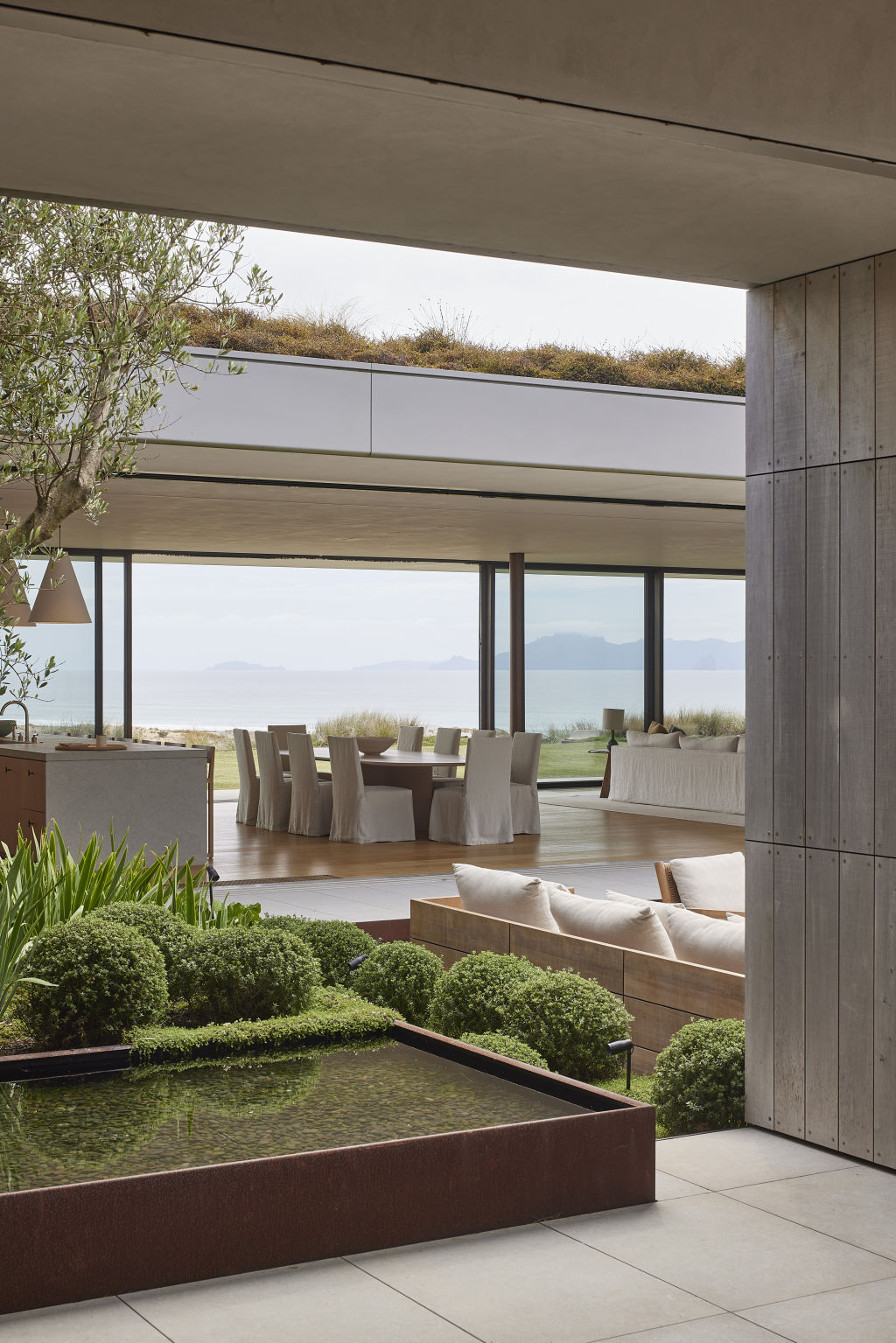
On the other side, in complete contrast, separate linear courtyards – a main, guest and smaller one for children – were worked into the concrete structure, accessible as you breezed through the house’s interiors. An arrival forecourt – under a large eye-catching oculus open to the sky and dune overhead – also sat at the entrance.
It was these internal courtyards, too, where the landscape team was able to get creative and have “fun with the client”.
“The client loved gardens and pushed for a house that had soft, lush outdoor spaces full of colour,” says Ermanna Cattaneo, senior landscape architect at Suzanne Turley Landscapes. “Internally, we could play a lot with more exotics, flowers, colour and softer textures.”
The main sunken courtyard comprises a series of outdoor rooms, with a central dining area and lounge set-ups on either side. “Instead of a big paved courtyard with furniture in the corners, the whole thing is a garden (with) islands of furnishings and occupation within the planting,” says Fearon.
Tiered plantings lined the courtyard perimeter, with pockets of flowering greenery in Corten-steel planter boxes placed in and around the lounge and dining areas.
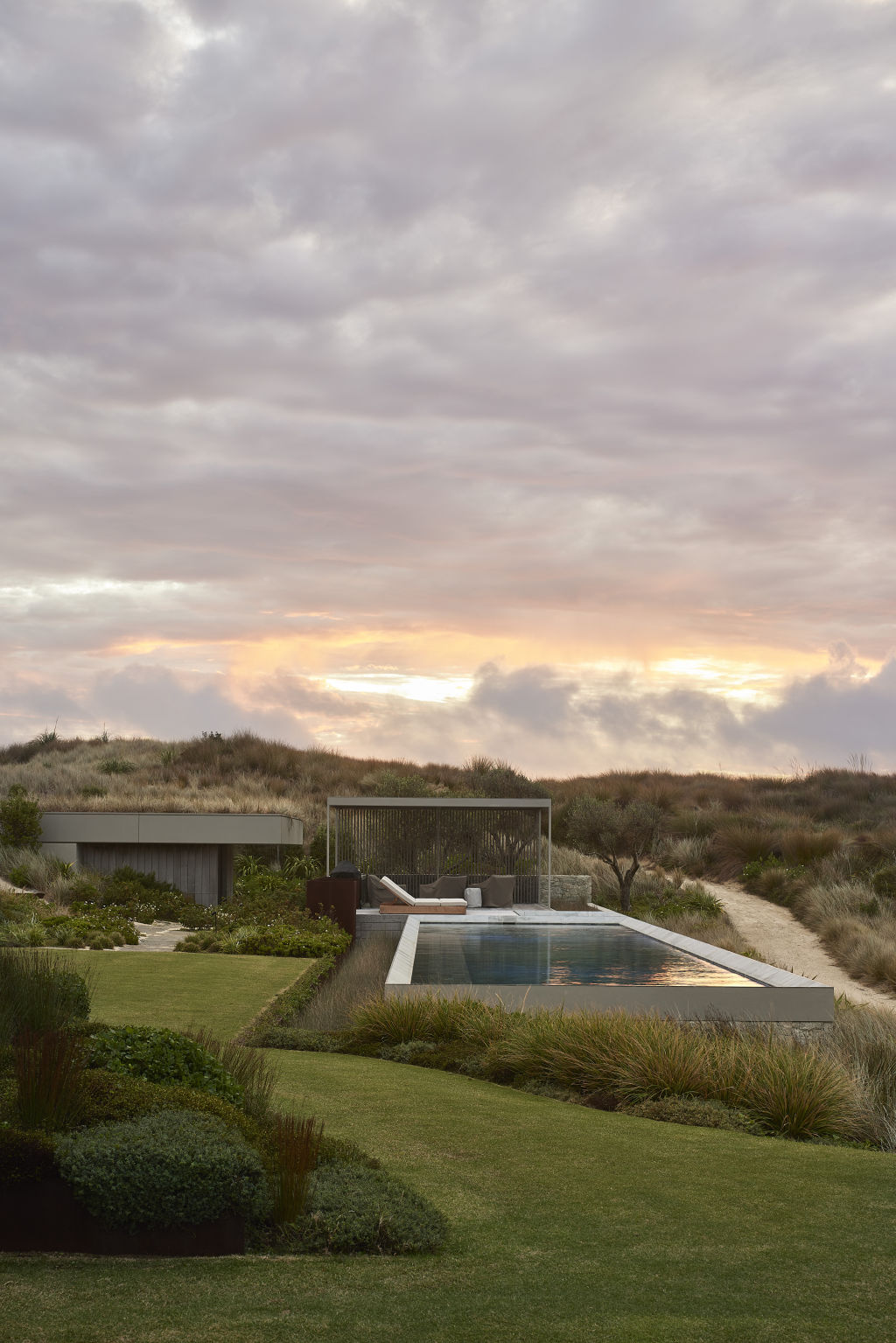
“We tried to create a bouquet of flowers, as if we were doing a flower arrangement, only 10-20 times bigger,” says Turley. “I planted quite a soft meadow look, with floating grasses and plants in soft greens and greys.”
These also played to Jenni Kayne’s neutral-toned, pared-back interior styling, which similarly complemented the natural setting.
Turley chose “a flowering sequence” of perennials and seasonal annuals so the garden looked at its best for spring and summer, when the house was mainly used. Among them: the daisy-like Boltonia asteroides, beeblossom (Gaura) and dense blazing star (Liatris spicata).
A still reflection pond was positioned at one end in front of a large picture-frame window looking through the study out to the ocean. “Water was necessary,” says Cattaneo. “We wanted to push a sense of calm and tranquillity… like an oasis.”
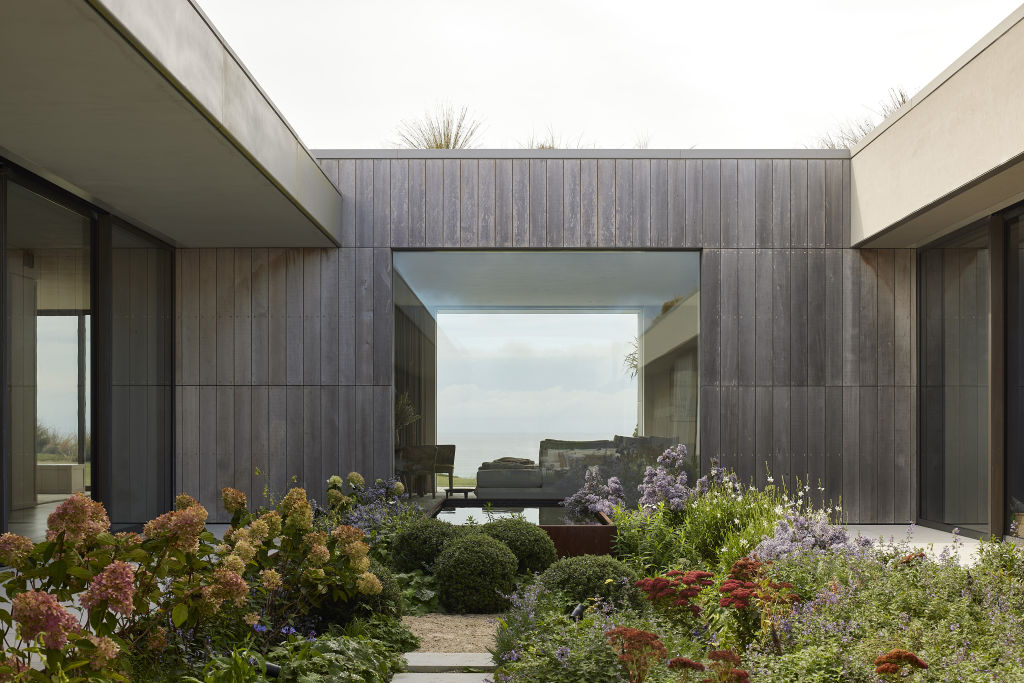
There’s another pond at the opposing end, next to an olive tree, which picks up on the olive orchard Turley planted along the driveway and a big one in the forecourt.
An olive tree also featured in the second courtyard through which visitors accessed their bedrooms. Here, Turley opted for plants that were more tactile and visual. “It’s a smaller space and a little shadier, so it needed more heavily textured plants,” she says. A third courtyard, for kids to play in, is mostly bare, save for a lone cork tree.
Turley also provided additional landscaping around the pool and pool pavilion, including paradise(corr) stepping stones, coastal flowering perennials, and native Rosa rugosa alba roses. “The client wanted roses,” she says.
She also designed a lookout with a fire pit and a path to a second viewing spot, just behind the house, for which she designed benches crafted from kauri logs.
“There’s a real art bleeding your controlled planting into the natural landscape,” Turley says.
We recommend
States
Capital Cities
Capital Cities - Rentals
Popular Areas
Allhomes
More
