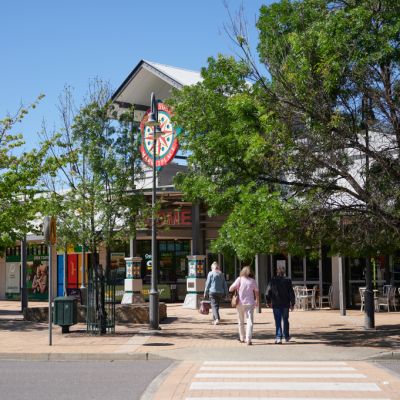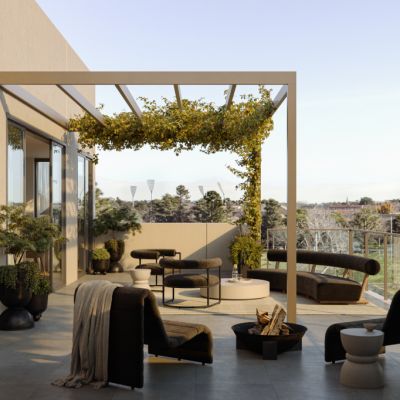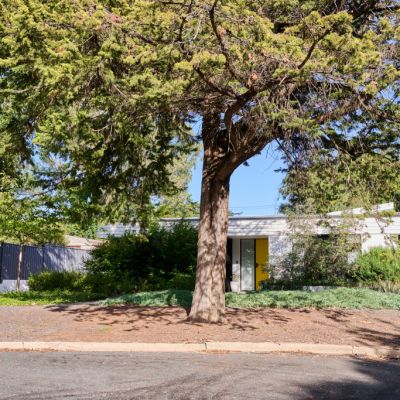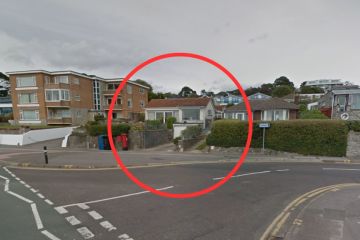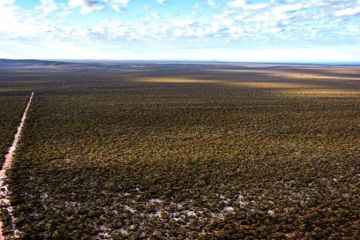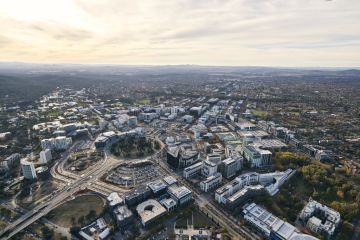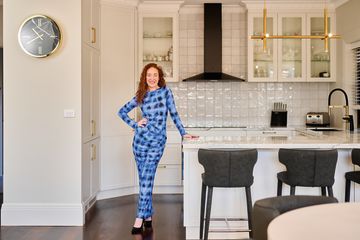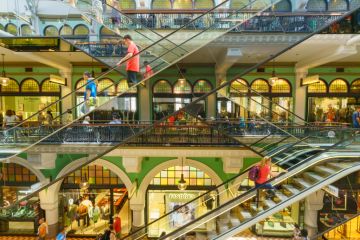Leverage the lifestyle around Manuka in these sleek contemporary apartments
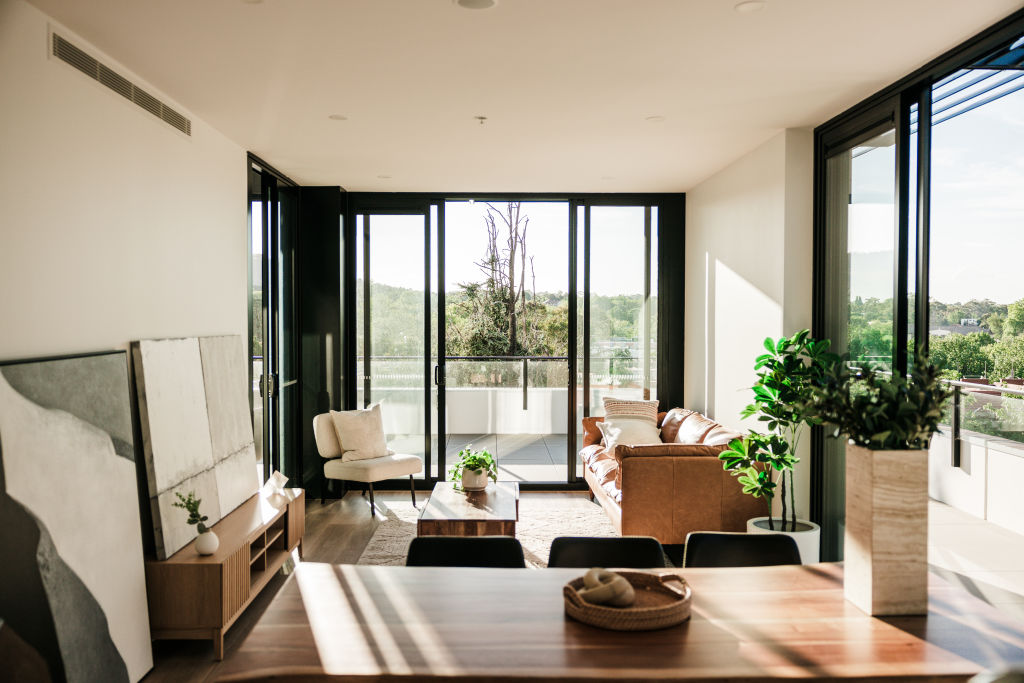
Can there be any place in the nation more glorious than Canberra in full autumn?
And the show doesn’t get much better than in the Inner South, specifically around the Manuka Village precinct.
These annual seasonal displays have partly inspired another kind of life cycle in the built environment, with the Stuart public housing flats from an earlier era giving way to a new boutique development in Griffith.
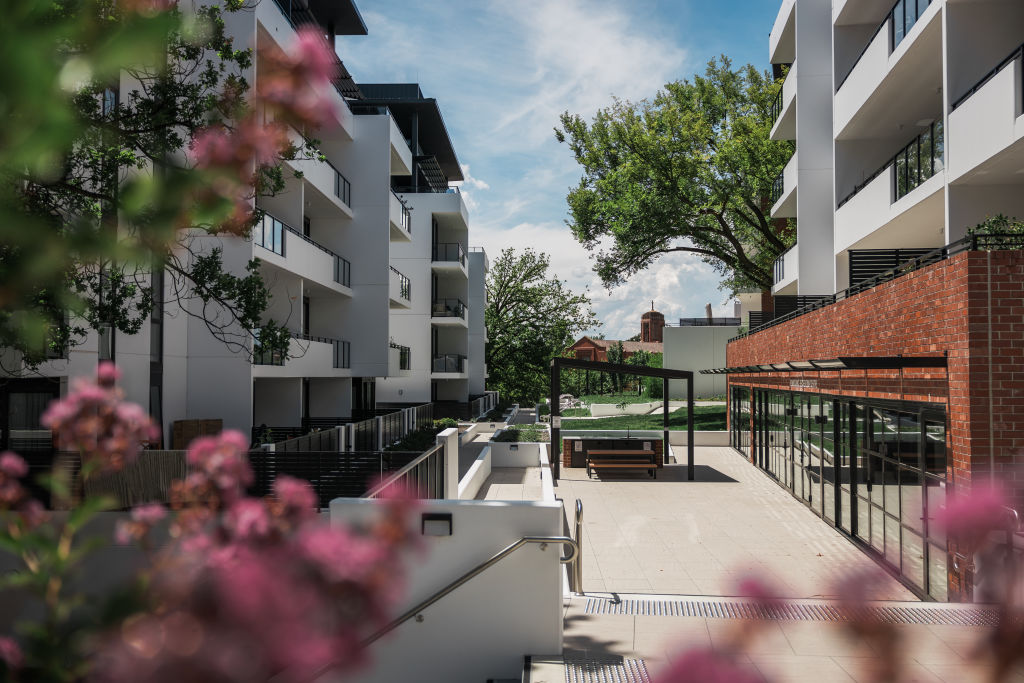
Developed by Morris Property Group, Renaissance draws on fresh thinking in apartment design and has injected life into the area in a way that acknowledges Canberra’s building heritage.
Travis Welsh from Morris Property Group says it was inspiring for the firm to secure an opportunity in such a prized location.
“Arguably, the Manuka Village precinct is the heart of the Inner South, one of the longest established and most exclusive areas in Canberra,” he says.
“The opportunity to lead a renewal that overlooks it was a great privilege, and we had the vision to create a new lifestyle offering that would complement the heritage of the area.”
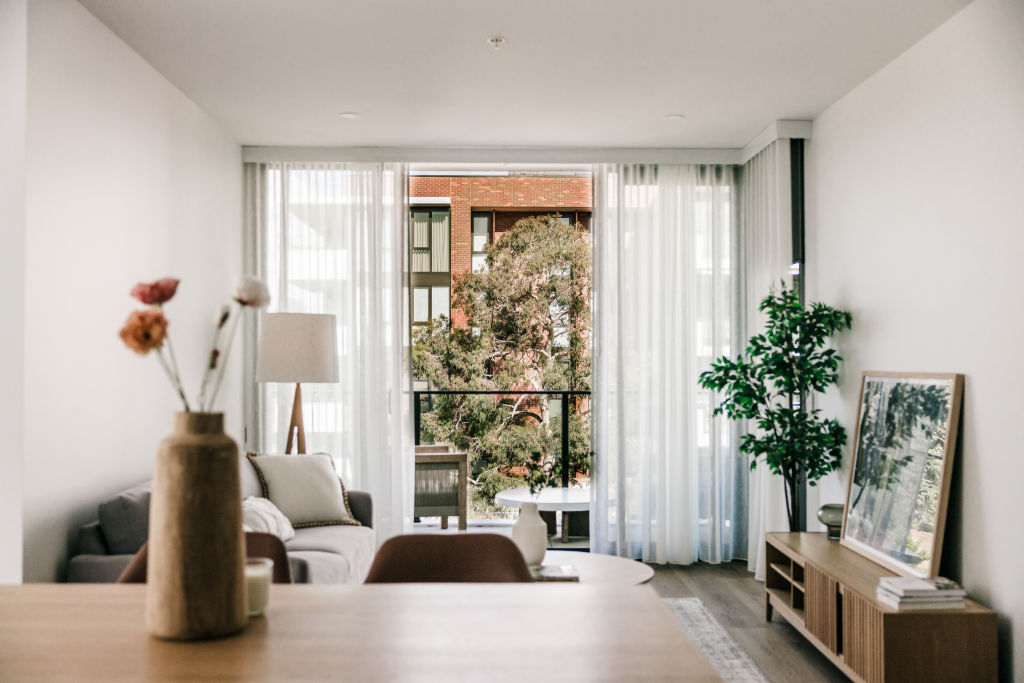
The first stage was completed in 2021 and delivered 93 apartments, while 30 more apartments and five townhouses were added in 2022. The last and largest stage, R3 – completed in August 2024 and comprising 276 apartments – is now releasing its final offering.
Welsh says this represents a “last chance” to become part of an exciting lifestyle on Manuka’s doorstep.
Nod to heritage
The signature of the Renaissance development is its homage to Canberra’s iconic red bricks, a feature of the capital’s earliest government-built homes. It is also a recognisable feature in the neighbouring St Paul’s Anglican Church – itself a red-brick icon.
That tribute is sympathetically incorporated into a contemporary facade of sleek black lines, white render and glass.
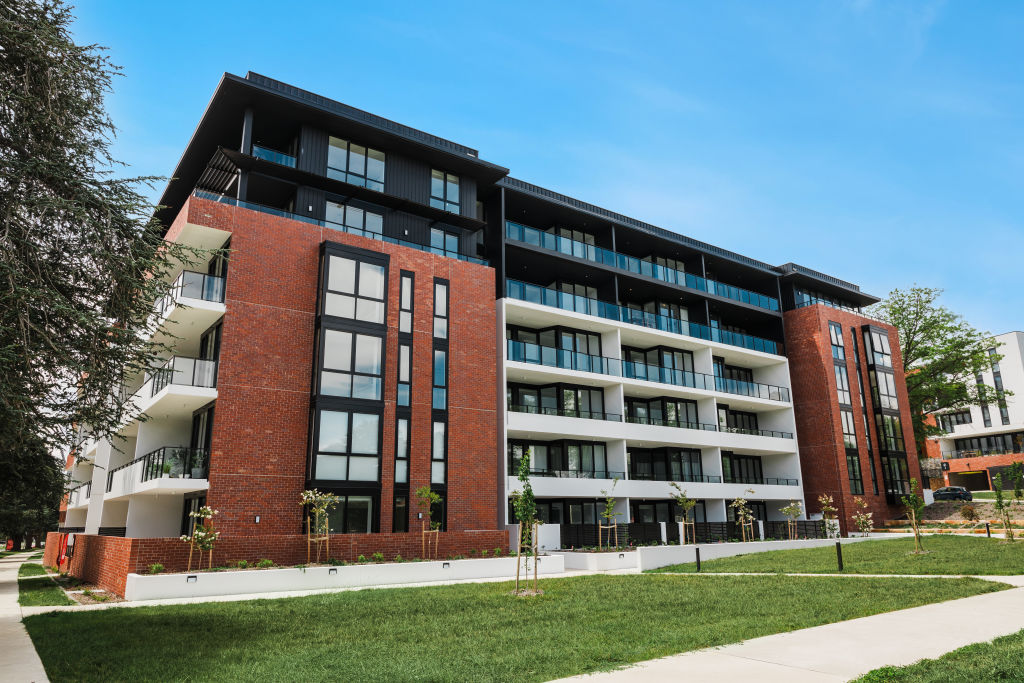
Welsh says the group also sought to retain character by keeping as many of the area’s established trees as possible to help settle the development into its environment.
“That ensures Renaissance responds to seasonal changes, like autumn, further embedding it into the locality,” he says.
“And the natural connection is reinforced by thoughtfully landscaped gardens.”
Prime location
A big part of the development’s appeal is that the longer-established built environment is literally across the road.
Manuka Village offers a supermarket, and a range of cafes, restaurants and specialty retail stores.
There’s also Manuka Oval for big-ticket sporting events and the equally vibrant Kingston shops and foreshore.
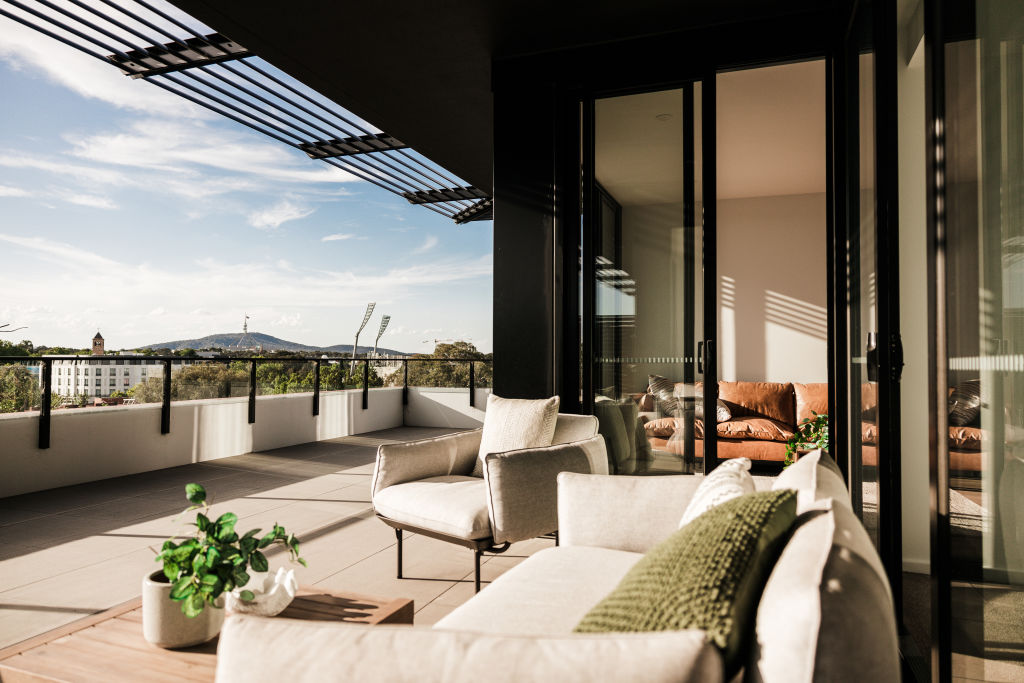
Quality schools are abundant, and the Parliamentary Triangle is a conveniently short drive away.
Modern design
The apartments were designed with modern living in mind, with a mix of one, two and three-bedroom floor plans.
Welsh says Renaissance is deliberately low-rise in design – from three to six storeys – as part of its integration into the neighbourhood.
“[The intention was for] residents to have a sense of boutique living that’s felt to be a signature of the Inner South,” he says.
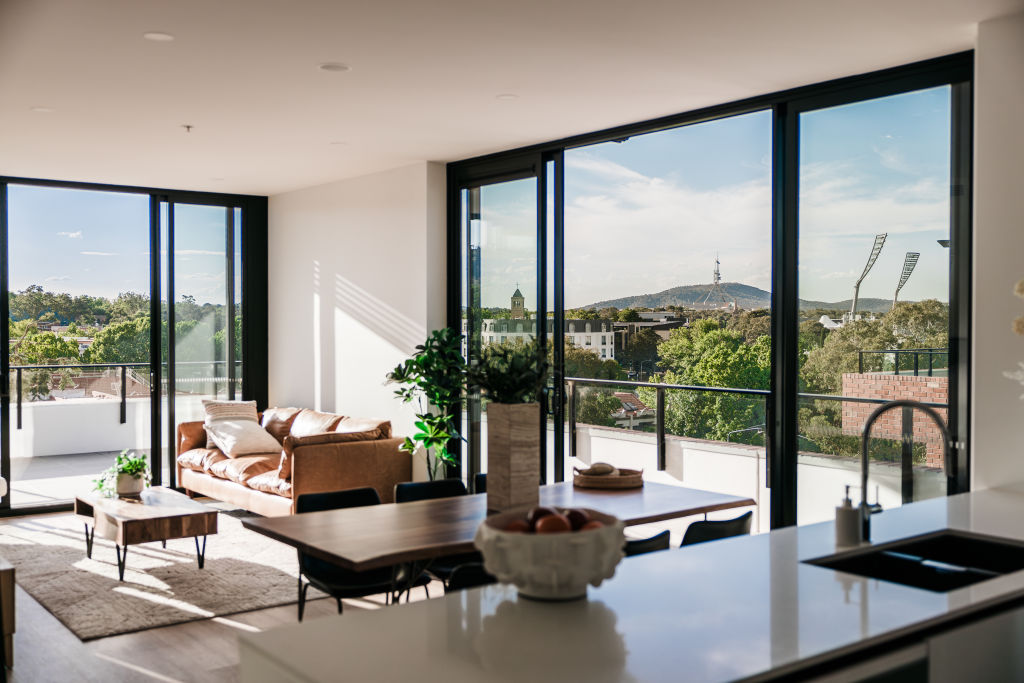
Buyers might be attracted to a typical, three-bedroom, two-bathroom layout. In this apartment design, the entry leads into a space highlighted by hybrid timber flooring, a neutral colour palette with timber trims and cabinetry. Full-height glass draws in the natural light while a balcony offers serene views.
Welsh says the first impression buyers have is of quality.
“It’s something you can feel and when you look closely, you can see the attention to detail,” he says.
And this bright space has no shortage of premium fixtures and fittings.
“Many of those are packed into the high-end kitchen, highlighted by a stone-topped bench with Casa Lusso tapware and hardware powered by Franke European appliances,” Welsh says.
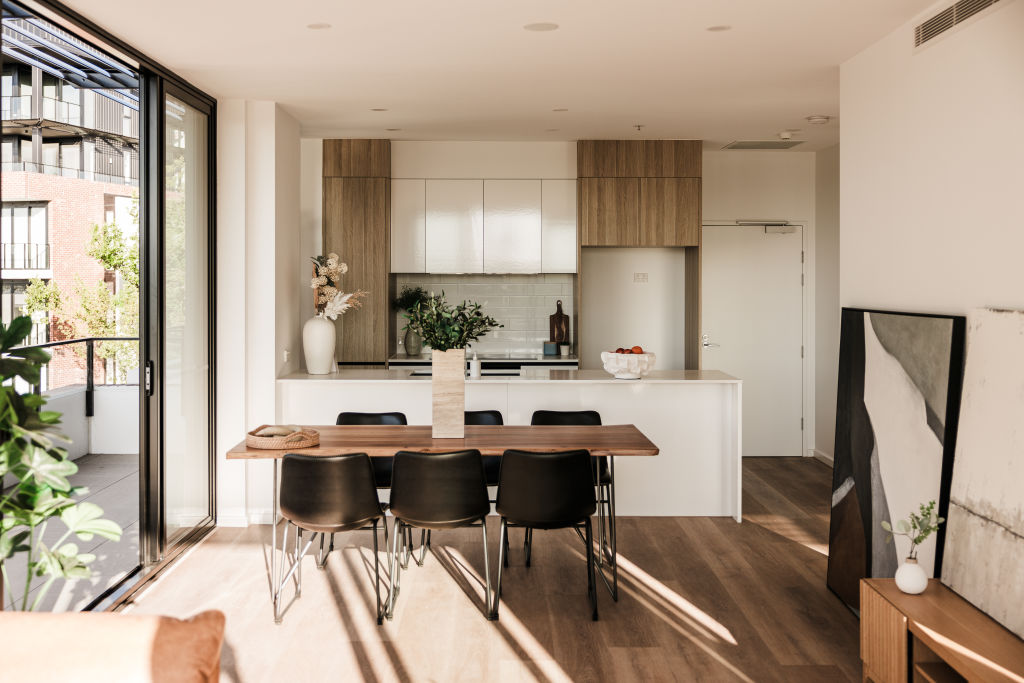
“The kitchen cosies up to the dining and living area that offers ample room for relaxing and entertaining.”
The main-bedroom suite enjoys privacy and offers a luxe en suite and a generous built-in wardrobe.
Select apartments include two basement car bays, while common amenities range from a fitness centre and games room to a kitchen and dining room for up to 30 guests.
Welsh says there is a range of floor plan options still available.
“There’s one to suit most people’s needs, whether you’re a first-home buyer, a couple or a downsizer,” he says. “These apartments are ready to move in, but don’t wait. When they’re gone, they’re gone.”
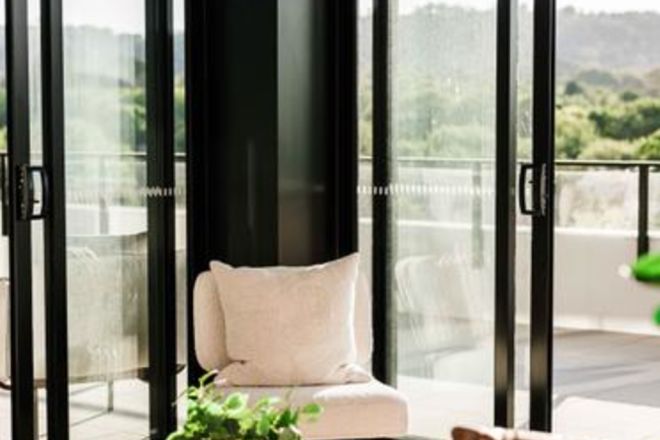
We recommend
States
Capital Cities
Capital Cities - Rentals
Popular Areas
Allhomes
More
