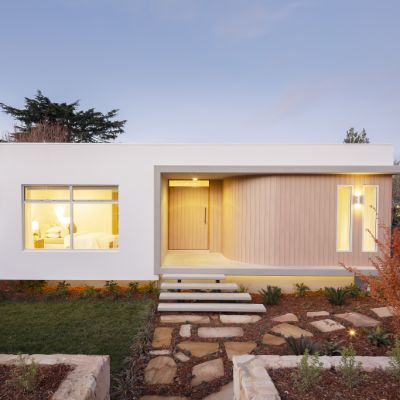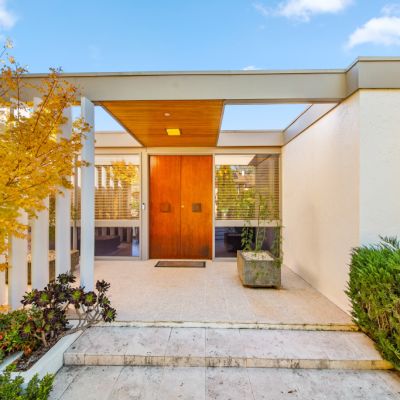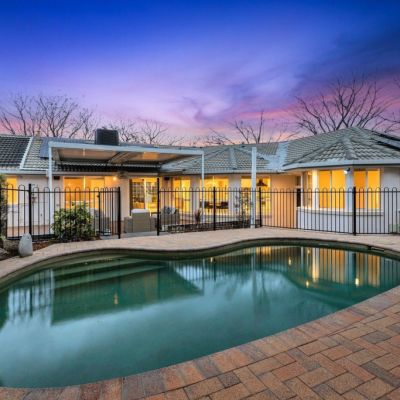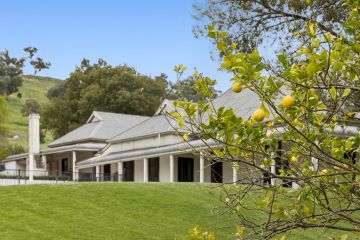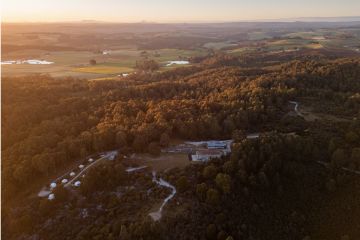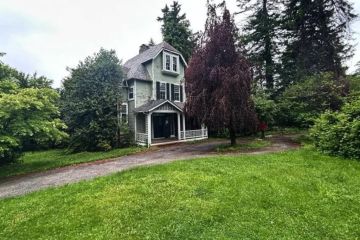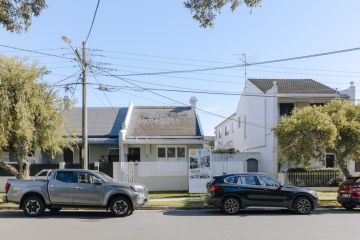Live in one, rent the other: a rare dual property in Hughes
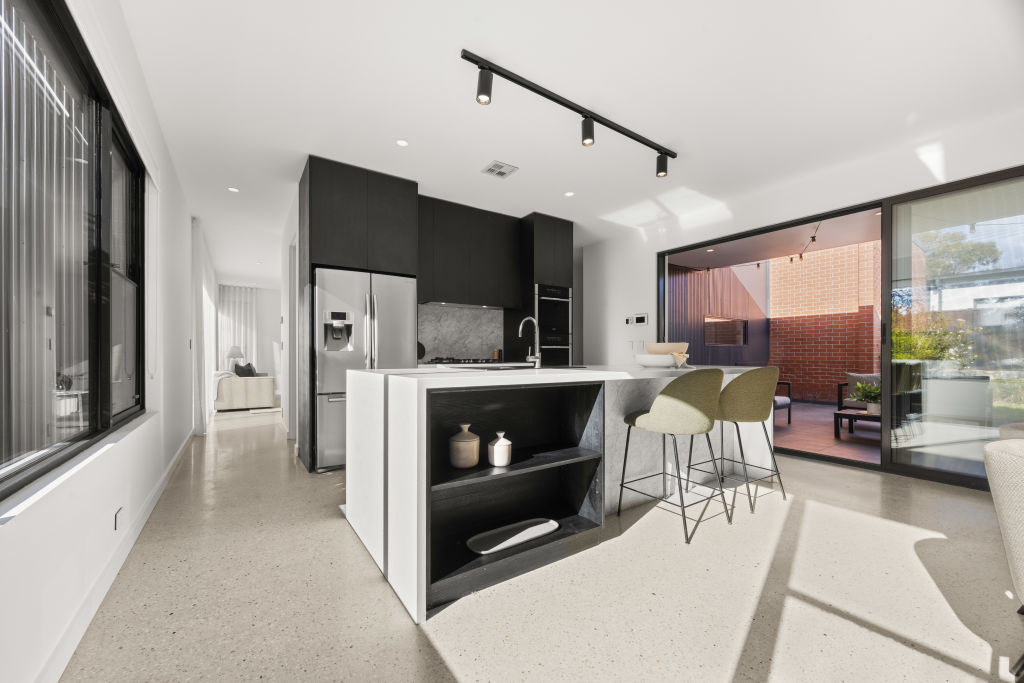
Number 1 Leane Street in Hughes may be a single address, but it serves up not one but two architectural residences.
Set on a peaceful corner just metres from Red Hill Reserve, the Rob Henry-designed property is a future-proofed, flexible compound catering to multigenerational living, guest accommodation or rental income.
The main house is a celebration of materiality and light, where soaring ceilings, polished Geostone concrete, and blackbutt timber floors meet natural marble and bespoke finishes.
At the heart of the home is a stunning kitchen with a plumbed fridge, twin ovens, dual dishwashers and a butler’s pantry with a wine fridge.
A formal living space is anchored by a wood fireplace, while an open-plan living and dining area flows out to a covered al fresco area and secure, newly landscaped rear yard.
The accommodation consists of three large bedrooms with built-in wardrobes, plus an oversized main-bedroom retreat upstairs.

The latter comes with a separate study, walk-through wardrobe and resort-style en suite with underfloor heating, Spanish tiles and a walk-in rain shower.
Smart home integration, zoned ducted air-conditioning, double glazing, designer lighting and custom window treatments all ensure daily comfort.
What truly sets the property apart? The second residence – a free-standing, two-bedroom home with private access.
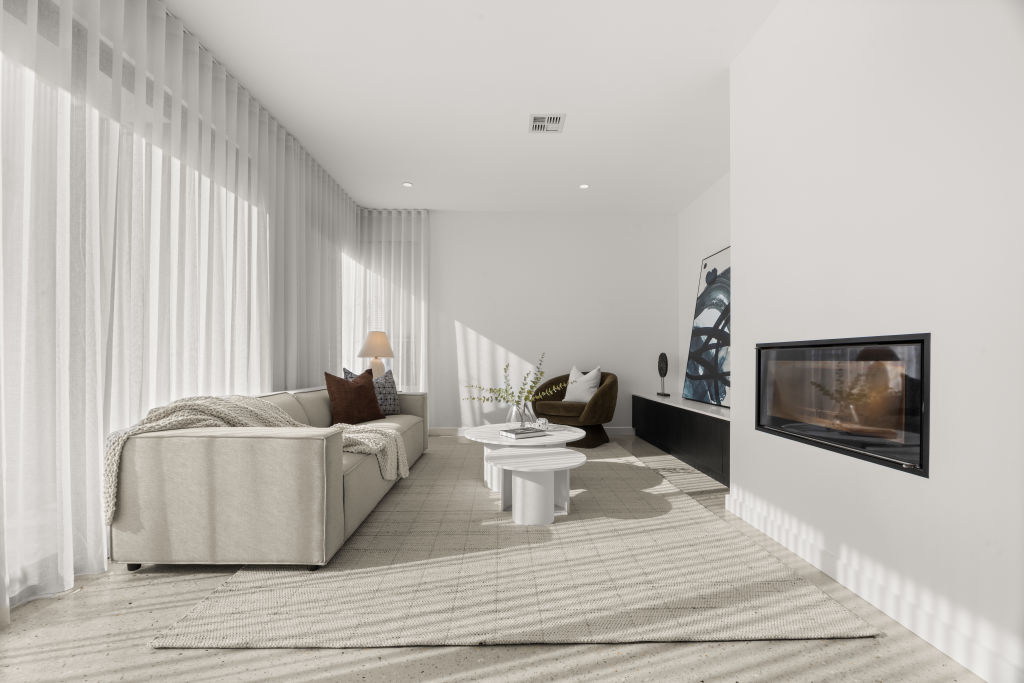
With open-plan living, a full kitchen, floor-to-ceiling tiled bathroom, separate en suite, carport and secure backyard, it’s the definition of self-sufficiency.
“What I love most about this home is the way it blends architectural elegance with everyday practicality,” says agent Jason Roses of VERV Property.
“From the luxurious finishes to the thoughtful layout and the separate granny flat, it’s designed to suit every stage of life.
“Whether you’re entertaining, growing your family, or needing extra space for guests or income, it’s truly a home that adapts to you.”
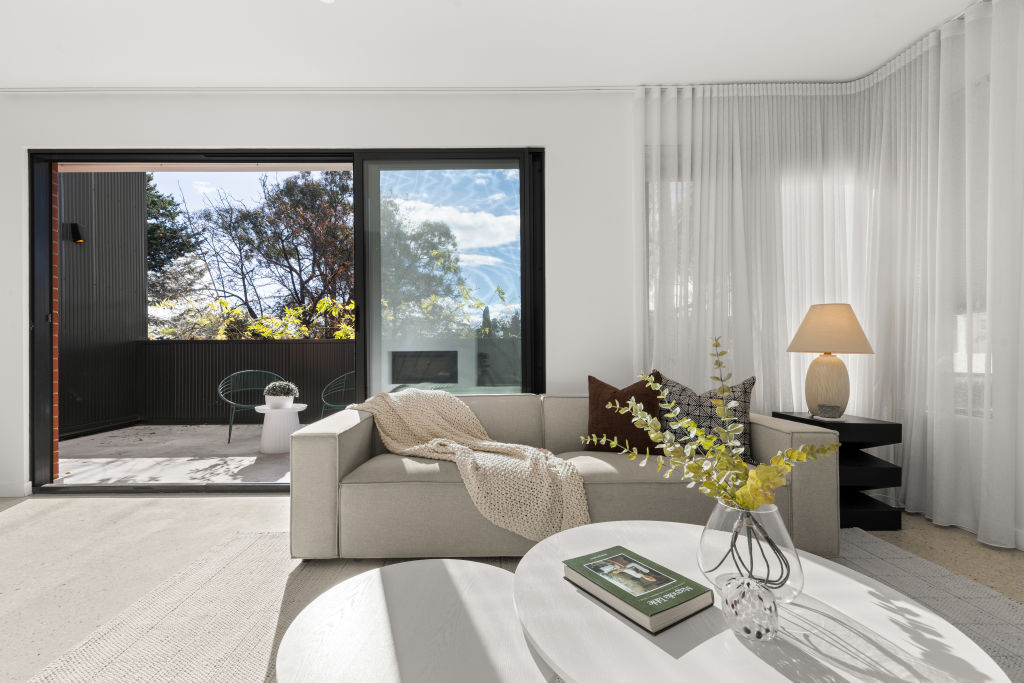
We recommend
States
Capital Cities
Capital Cities - Rentals
Popular Areas
Allhomes
More
- © 2025, CoStar Group Inc.
