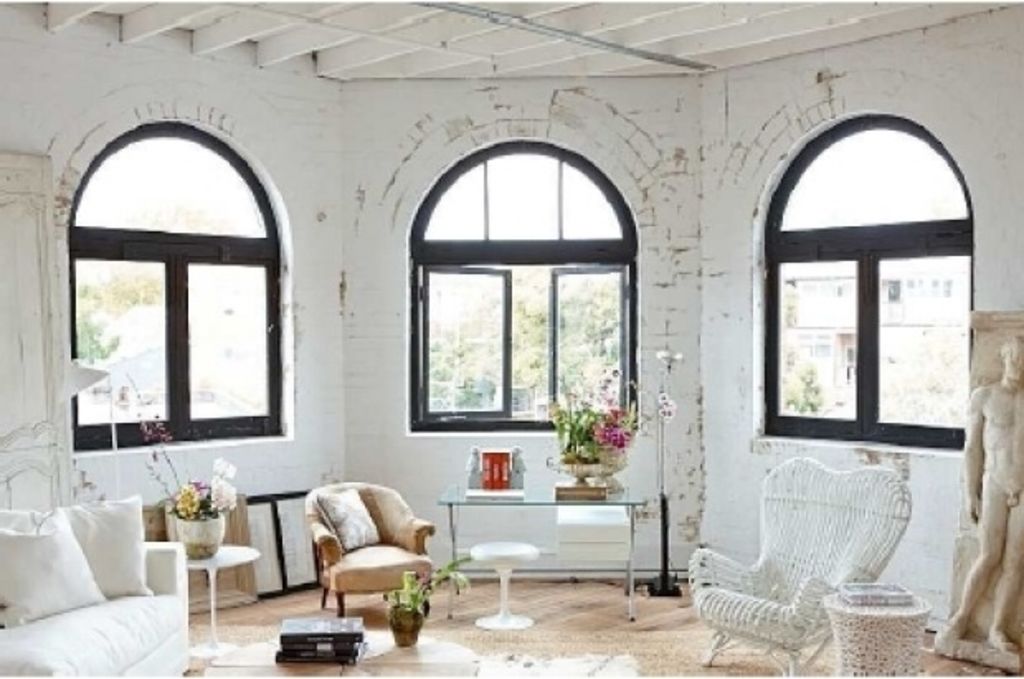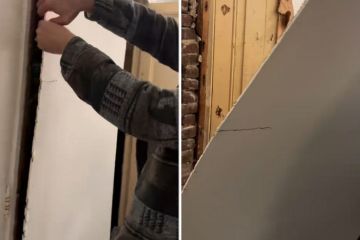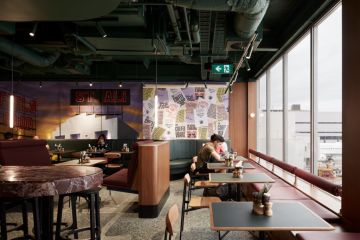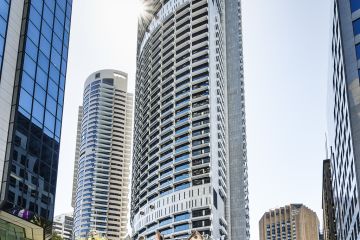Living history: why we love a warehouse renovation

What is it about old warehouse conversions that appeals to everyone so much? Of course, we all love those high ceilings, big windows and knowledge that, since the building’s still standing after 50, 60, 100 years, it’s likely to be still standing for a while longer.
Yet it’s more, much more, than that. “The buildings themselves have an authenticity which cannot be newly recreated,” says Iain Halliday of architect BKH, who’s been designing the conversion of an 103-year-old luggage-manufacturing warehouse into 38 apartments in Surry Hills.
“In this project, 1 Lacey, for instance, the apartments will be authentic examples of early 20th-century lofts, with huge expressed timber columns and beams, combined with extensive face brick walling and vast windows. Then the interiors retain all that is great about loft living, as pioneered in cities like New York in the 1980s.”
So it’s something about being a part of living history, residing within sturdy monuments to a city’s industrial heritage?
“There’s a real romance about them,” suggests Carterwilliamson architect Shaun Carter, the NSW chapter president of the Real Estate Institute of Australia. “We’ve all seen a lot of TV set in New York lofts, and we love the ambience, the texture and the space that you just don’t get in new housing.
“I call it the second coming of the Sydney School of architecture, where the structure is expressive, the materials like the brickwork are exposed and it’s a bit rough and ready and a bit raw. I think people feel more comfortable in those spaces, where their kids can knock Tonka trucks into the walls and they don’t need to worry, than in pristine, white shiny blocks.”
They’re certainly now much more popular than they were 30 years ago, and becoming exponentially more so with every passing year. “People were originally much more hesitant about them, but now they’ve really taken to them,” says Peter Shield of Ray White Erskineville, who’s sold many in his career.
“They do like the fact they’re unique, they have high ceilings, often more light from bigger windows and a great ambience. Sometimes, when an apartment has a four-metre-high ceiling, people think an 80-square-metre space feels more like 100 square metres than if it has a conventional 2.7-metre ceiling.”
Architects generally love working on them too.
Halliday says 1 Lacey is a very exciting project – “This is not a loft development where history is lost in layers of plasterboard.”
And Carter is also converting an old 1300-square-metre warehouse and sawmill on Beattie Street, Balmain, into four spectacular three-level-plus-rooftop houses, each reflecting the industrial heritage of the site.
Meanwhile, architects Blackmore Design are converting a 1912 vintner’s warehouse into a 24-apartment building called The Winery, being marketed by Shield, while the 1896 Edwin Davey & Sons flour mill at Pyrmont, transformed by Grimshaw Partners into 136 Harbour Mill apartments, is close to completion, with resales starting.
Warehouse conversions are simply all the rage with everyone. “They’re becoming increasingly important for economic, sustainability and heritage reasons, and we’re rebirthing buildings far more often than we did 20 to 30 years ago,” says Joe Agius of Cox Architecture.
“The mindset of wholesale demolition and starting again from a blank beginning is now from another era. We now embrace and evolve buildings, allowing the layers of history and the aesthetic to inform the work we do, which makes for a richer building, and a richer, far more interesting, city.”
And sometimes, just sometimes, there’s no real reason for our love affair with the warehouse conversion. “At times, there’s not a lot of logic to it,” says Shield. “It’s perhaps like having a prestige car. We don’t really need one, but there’s something just a bit charismatic about it.”
What to look out for with warehouse conversions
- Make sure it’s a good developer doing the conversion. “You want to have confidence it’s been done well, so you’re not hit with unexpected repair costs later,” warns Karen Stiles, executive officer of the apartment-owners peak group, the Owners Corporation Network.
- Make note of the roof, recommends Wayne Costin, managing director of Strata Engineering Solutions. “It might have a metal roof, which can be noisy in rain or if tree branches are regularly blown against it. And you want to make sure it doesn’t leak, especially if you’re looking at an apartment higher up.”
- Double-check there’s no concrete cancer in the old warehouse walls, especially if it was built between the 1950s and 1980s, advises Neil Trenwith, director of concrete cancer specialists Magnatex. “Look for an orange tinge on concrete surfaces, or if they look uneven, or rusting around the edge of slabs,” he says.
- Ensure old electrical wiring has been replaced or renewed, as the original won’t have enough capacity for modern domestic use, and the plumbing has been completely replaced and is fit for purpose, says Costin.
- Be aware that only defects in the new parts of a warehouse conversion will be covered by builder insurance, says Domain Flat Chat columnist Jimmy Thomson. “Any defects in the old parts, you’ll have to wear,” he says.
- Older warehouses will have timber structures, as structural steel came out of England and was too expensive to import, says Costin. “So make sure there’s no rot visible on the timber, and that it’s been checked already,” he adds.
Owners fell in love with 100-year-old building

Looking for a warehouse conversion to buy four years ago, Peter and Jen Bernard fell in love with a three-level townhouse set in a boutique complex in Glebe, transformed from an original building more than 100 years old.
“We particularly liked how it had so much more visual interest than a regular home,” says Peter, 43, who runs an advertising agency. “It has a couple of elements that have been very successful.
“We love cooking and having dinner parties, and the whole house is built around the kitchen, and there’s a quite unusual ‘skybridge’ feature, a bridge that connects the top of the stairs with the main bedroom and from which you can look down into the heart of the home. It’s very special.”
Peter and Jen, 45, who works in marketing, are now selling their three-bedroom, two-bathroom townhouse at 4/20 Hereford Street, in a group of just six, with a sunroom, study and double parking, to help fund their long-time dream of buying a yacht to sail around the world.
With the property for sale by private treaty for over $1,675,000 via Theo Kotsias of McGrath Inner West (Ph 0414 235 240), they plan to use some of the proceeds to buy the boat and downgrade to a smaller home until they’re ready.
“We were always in the market for a warehouse conversion, and Glebe was very central, while the townhouse – unlike a lot of other conversions – doesn’t feel grungy at all,” says Peter. “It feels like a very high-quality house, yet still with that great warehouse aesthetic.”
1 Lacey Street, Surry Hills

Price guide: $720,000-$5 million
Once the home of the classic Globite school case, the heritage-listed five-level building on the corner of Lacey and Kippax streets is to be fully restored, pared back to its original grandeur and adapted into 38 over-sized apartments with retail and commercial spaces at its base.
“The building has an amazing structure and bones and, since it’s north-east facing the large timber windows let in lots of natural light,” says Michael Grant, chief executive of developers the Cornerstone Property Group. “It’s in the heart of Surry Hills, at what we call the ‘Paris end’ of Kippax.
“We’ll be demolishing an old extension added on to the back and take the floor space and put it on the roof as a glass box, with so much light and unbelievable views.”
A multi-storey open-air atrium will run up through 1 Lacey from a planted garden on the ground floor, enlivened by contemporary art that will reflect the building’s past uses. BKH architect Iain Halliday says, “There is also an extensive use of steel and glass, resulting in a ‘thinning’ and transparency to the upper layers that give them a true sense of being suspended above the street and city beyond.”
The apartments will have herringbone timber floors and panelled joinery. Caroline Fagerlundfrom agents CBRE says their size and style will appeal mainly to owner-occupiers, and there have been numerous inquiries from empty-nesters who weren’t even in the market looking for a new home when this came up.
Studios (46-47 square metres) from $720,000; one-beds, most with studies, (59-71square metres) from $850,000; twos, some with studies, (87-162 square metres) from $1.39 million; threes with studies (167-219 square metres) from $2.75 million. 1lacey.com.au Ph 1800 776 105
Or try these:

179-181 Palmer Street, Darlinghurst
$3.5 million +
Converted from an old Fiat factory more than 30 years ago, this architect-designed New York warehouse-style terrace home has four bedrooms, two bathrooms and rear lane access with parking for four cars. High ceilings? Tick. Polished concrete floors? Tick. Timber joists? Tick. Skylights? Tick. For sale via expressions of interest through Stephen Wan of Century 21 city quarter. Ph 0414 263 366. More photos: Domain.com.au

The Winery, Pitt Street, Redfern
$1.15 million – $1.22 million
An historic 1912 vintner’s warehouse is being transformed into a boutique set of 18 apartments by architects Blackmore Design, fronted by six terraces. Developed by The Boyce Group, there are two two-bedroom apartments (82-94 square metres) and one three-bed (95 square metres) left, all with tiled timber flooring and crisp black-and-white interiors that hint at the warehouse’s original decor and era. thewineryresidences.com Ph 0417 884 882.

303/24-28 Bellevue Street, Surry Hills
$900,000 +
High ceilings, floating timber boards, warehouse windows and sliding glass … this apartment in the Allen Jack + Cottier converted Delano warehouse has all right the features, with 82 square metres of space, two bedrooms, two bathrooms, a covered outdoor terrace, and access to a communal rooftop with barbecues. For auction on July 4 via Walter Burfitt-Williams of BresicWhitney, Surry Hills Ph 0402 833 566. More photos: Domain.com.au
We recommend
We thought you might like
States
Capital Cities
Capital Cities - Rentals
Popular Areas
Allhomes
More
- © 2025, CoStar Group Inc.






