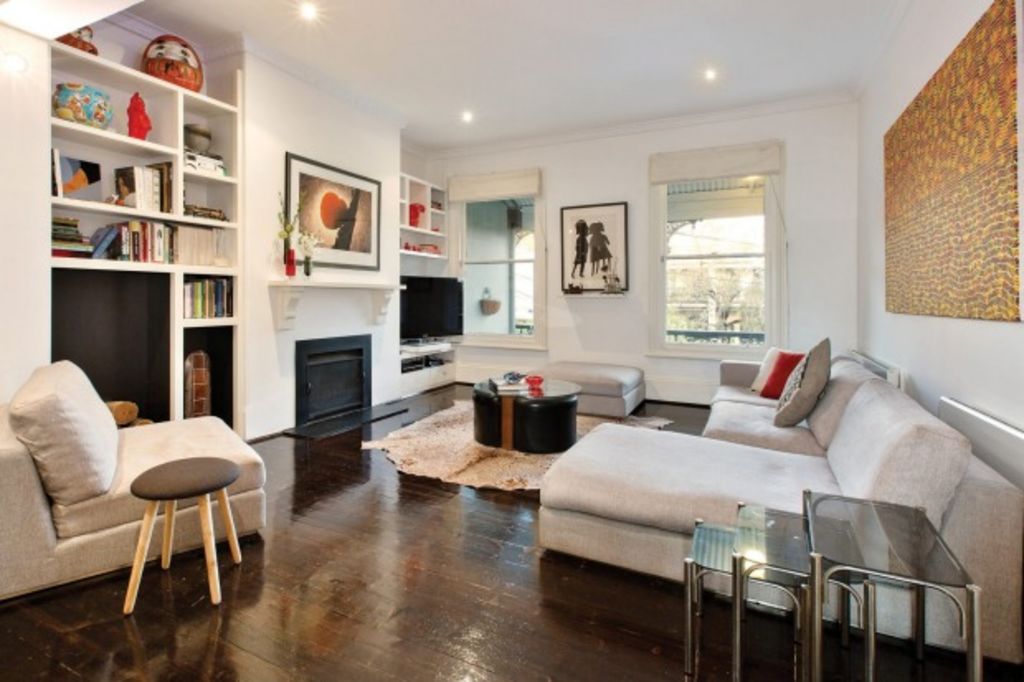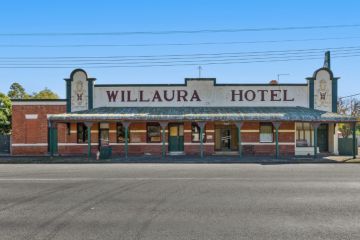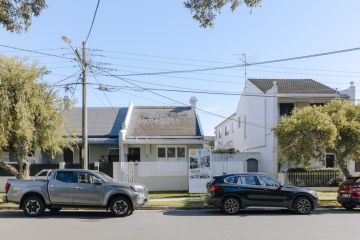London-style apartment in 1850s St Kilda block

12b Dalgety Street, St Kilda
$1.1 million-plus
3 bedrooms, 2 bathrooms, 1 car space
Auction at 2.30pm, June 11
Inspect from 1pm-1.30pm on Saturday
Marshall White 9822 9999, Adrian Wood 0404 861 508
In 1850s Melbourne, architects borrowed from their mostly English heritage so when a row of terraced apartments was being built in Dalgety Street, St Kilda the design reference point was Victorian London.
Eden Mansions, from 4-18 Dalgety Street, could be in Kensington or Chelsea. The eight terraces shelter 24 apartments – semi-basement, elevated ground-level and first floor – and they all share a hidden one-acre garden that rambles and roams behind the apartments.
Near the centre of the eight terraces, apartment 12b is one of three opening from this gate. The apartment’s front door is on the elevated ground level and stairs lead to the first floor where they arrive into an eight-metre open-plan living and dining room.
One wall is inset with white shelves and a fireplace. Walls and ceiling are white, with dark floorboards beneath, and at one end of the room are two windows overlooking the verandah and the rooftops of St Kilda. At the western end of the room, an opening leads into the kitchen, which is a great spot opening to the balcony.
The kitchen has a NEFF stove, stainless steel benchtops, sky blue splashbacks and an island bench. Its great charm though is that it opens to the back terrace, which has a small bar set up overlooking the large garden that runs as a long, narrow strip from one end of the terrace to the other.
Also opening on to this terrace is a charming bedroom with double doors and a separate door leading down the outside stairs to the garden. It also connects to a passageway, lined with storage on one side and with a large family bathroom on the other.
Back in the living room, there’s another little alcove that leads to a smallish child’s bedroom. It has a tall window that opens on to the balcony.
Up another set of stairs is the main bedroom – essentially a rooftop suite with concertina doors opening to a large irregularly shaped balcony with sea views. There’s also a storage room, a walk-through wardrobe, laundry and an en suite.
There is potential here to convert this rooftop room to a kitchen, living and dining area – plumbing is already here and it has a light, contemporary feel with white painted floorboards and a wall of west-facing glass.
This 160-year-old apartment is an amazing mix of history and contemporary life in a suburb that similarly mixes the past and the present.
Room for improvement: Historic, spacious, renovated and well executed as is – some buyers may prefer to rework the top floor as living room and kitchen opening to the rooftop deck.
Need to know: Highest priced apartment in St Kilda (past 12 months) was $1.28 million for 1/8-10 The Esplanade, in April 2016. Recent sales: $652,000 for 7/47 Acland Street, in May 2016; $1.24 million for 2/43 Acland Street, in March 2016, and $1,082,500 for 1202/181 St Kilda Road, in November 2015.
We recommend
We thought you might like
States
Capital Cities
Capital Cities - Rentals
Popular Areas
Allhomes
More
- © 2025, CoStar Group Inc.







