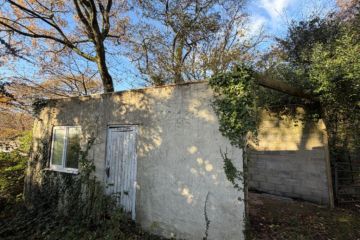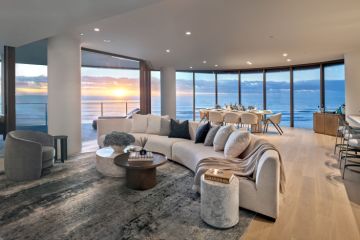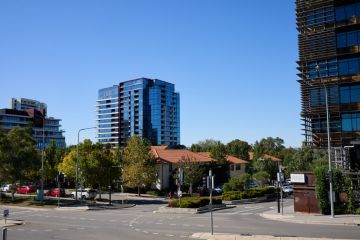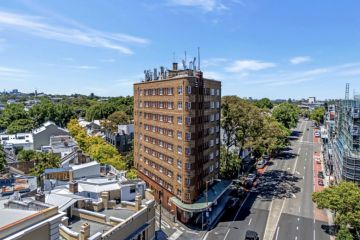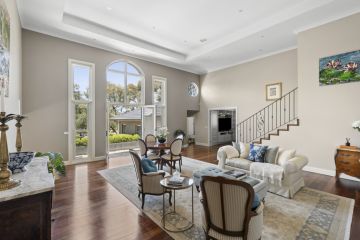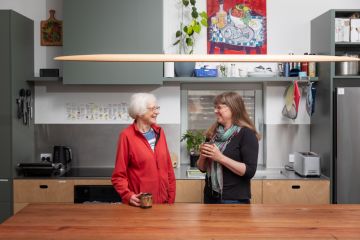'Highest standard of modern living': Luxe dual occupancy slated for O'Connor
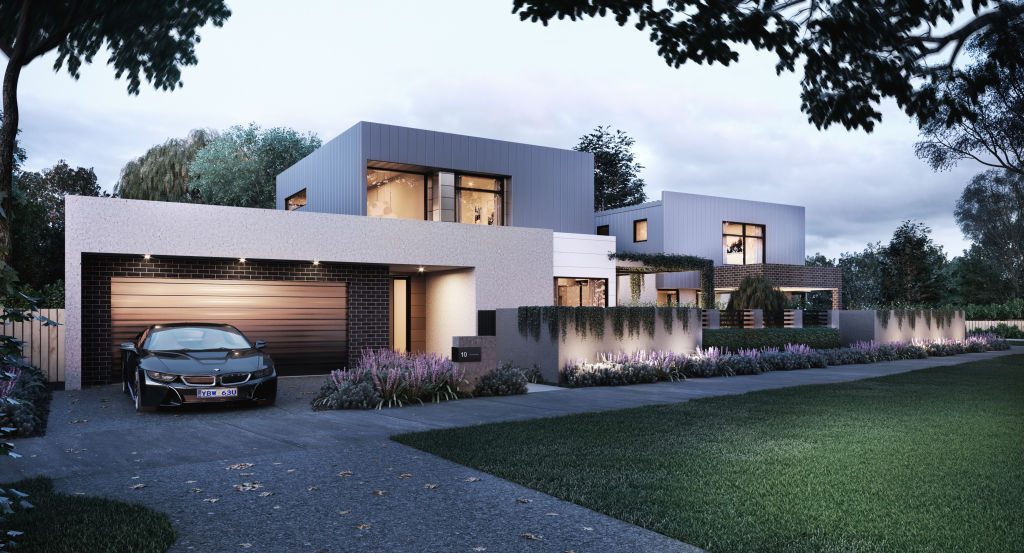
The fleur de lis is a stylised French lily that, among other things, has long been associated with royalty and peace – and that’s exactly the kind of life you would expect to live at the new Inner North dual occupancy project of the same name.
Architecturally designed by Heyward Lance Architects, both homes boast over 200 square metres of luxury and offer the highest standard of modern living.
Across two levels are four spacious bedrooms, three light and airy bathrooms, a double garage with internal access and two living areas – one of which can act as a rumpus or theatre room, depending on your preferences or family needs.
Outside are tranquil landscaped gardens and covered entertaining areas.
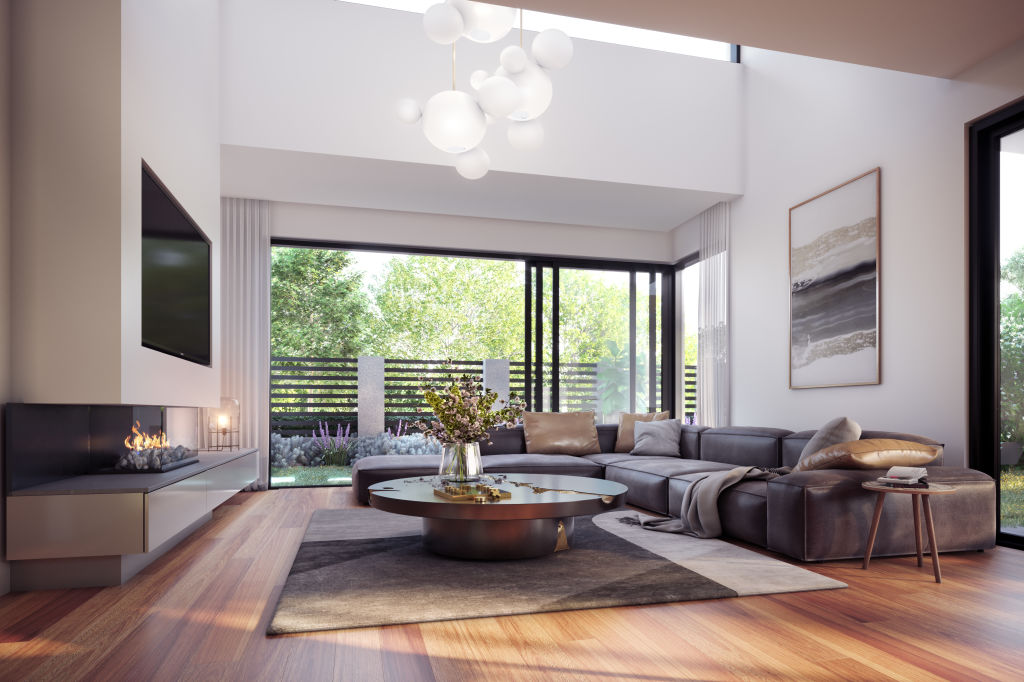
“The homes have flexible floor plans, with bedrooms located both downstairs and upstairs,” says principal agent Boris Teodorowych of Boris Property Group.
“They enjoy north-facing living areas and wide street frontage with separate driveways and separate street access from each residence.”
The kitchens are designed for true entertainers, making maximum use of storage and providing connectivity to the living spaces. They include a SMEG black glass induction cooktop and oven, and integrated microwave and dishwasher.
The master bedroom is upstairs and features a designer bedhead, enormous walk-in wardrobe and stunning vistas across O’Connor Oval.
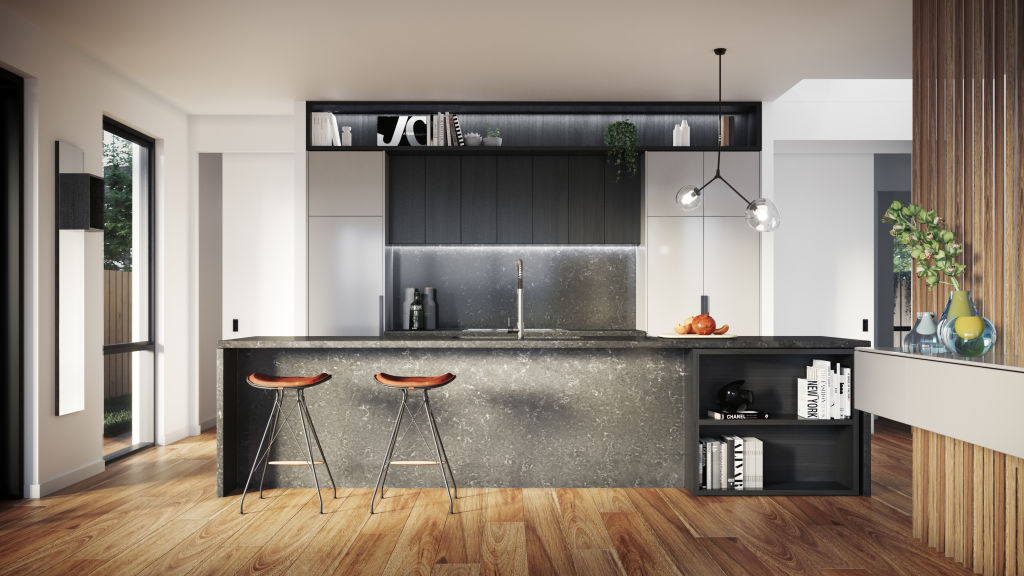
The interior design of the homes, executed by The Dept. Of Design, is crisp and sleek, exude luxury and artistic flair.
Soaring ceiling voids in the living area and floor-to-ceiling double-glazed windows and doors project a grand and spacious feel. A designer gas fireplace provides a tranquil ambience in the winter and a focal design point in the living area.
Other high-end materials include engineered timber flooring, artistic pendant lighting, wool-blend carpet and intricate architectural detailing such as Shadowline skirting.
“We wanted to provide design elements to the kitchens and bathrooms that allowed the functionality of a large home in a more compact environment, as well as opportunities to style the home to ensure that the buyers can make their own stamp on the property,” says director Louise Kichenside of The Dept. of Design.
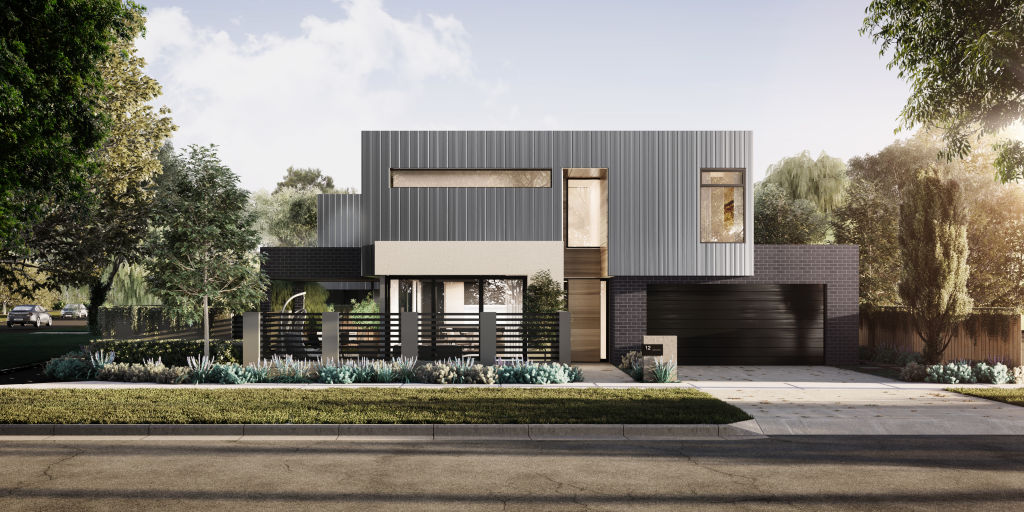
Buyers get a choice of two colour pallets; a darker scheme for a bolder style or a lighter scheme for a classic look.
“The dark scheme consists of spotted gum timber, moody joinery finishes with timber textures and reconstituted stone with beautiful veining,” Kichenside says.
“The light scheme consists of blackbutt timber, light airy joinery finishes and reconstituted stone with texture.”
Situated just opposite O’Connor Oval, Fleur de Lis claims one of Canberra’s most sought-after locations. It’s within walking distance to the local shops, the Inner North’s best schools and the light rail stop. It’s also just a short bike or tram ride to the CBD, ideal for work and playtime.
Completion is due for late 2019.
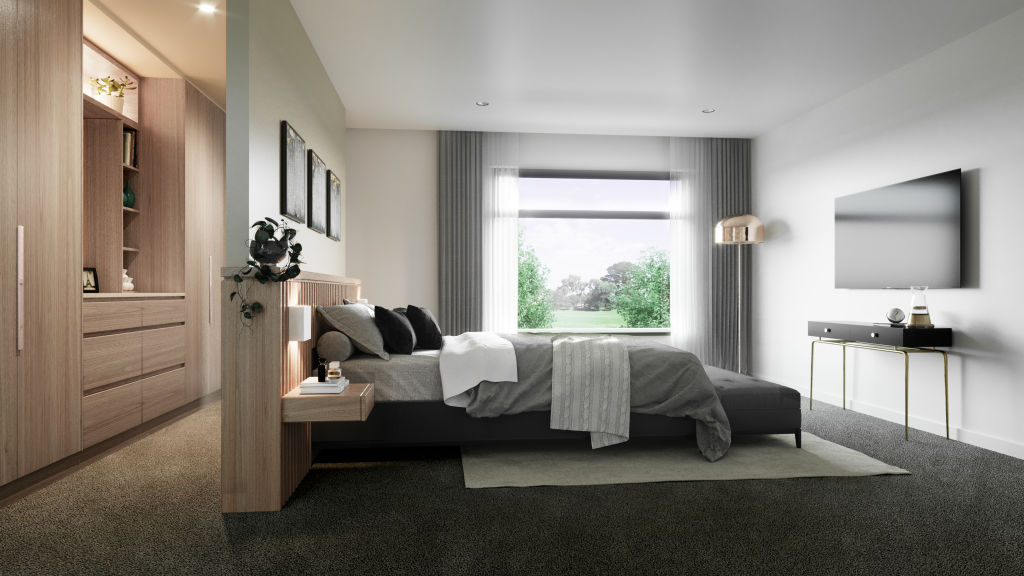
Fleur de Lis
12 Lilly Street O’Connor
Price guide: $1.7 million
Agent: Boris Property, Lee-Anne Radstaak 0447 539 643
We recommend
States
Capital Cities
Capital Cities - Rentals
Popular Areas
Allhomes
More
- © 2026, CoStar Group Inc.
