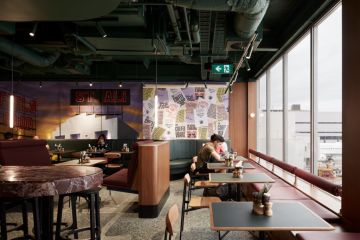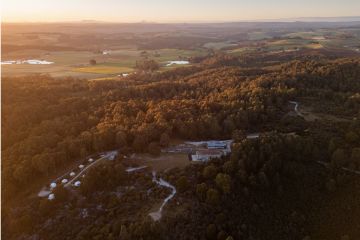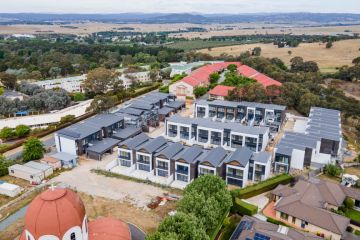Luxury Yarralumla townhouse influenced by Japanese and Scandinavian design
A shining example of one of Yarralumla’s luxurious modern homes, this three-bedroom townhouse combines elements of Japanese and Scandinavian design.
It was designed by Paul Tilse Architects and features internal courtyards and garden spaces, which invite light and life into the home.
Finished in oak and stained cedar timber treatments, stainless steel, glass and marble, the property boasts a sleek, neutral colour palette.
The kitchen overlooks open-plan living and includes a marble island bench and window splashback. A black feature wall conceals the walk-in pantry and integrated fridges.
The master suite is positioned on the lower level and looks onto the central courtyard. It features a walk-in wardrobe and an en suite with a double marble vanity, room-width shower and large skylight.
A European oak staircase with frameless glass balustrade leads the way to two additional bedrooms, the main bathroom and a study nook. Both bedrooms have built-in wardrobes and one has views of Black Mountain.
The home enjoys a central Yarralumla position, just a short stroll to the shops and minutes to the lake, schools, Parliamentary Triangle and the city.
We recommend
States
Capital Cities
Capital Cities - Rentals
Popular Areas
Allhomes
More
- © 2025, CoStar Group Inc.







