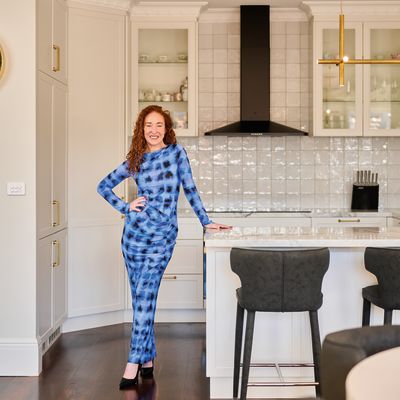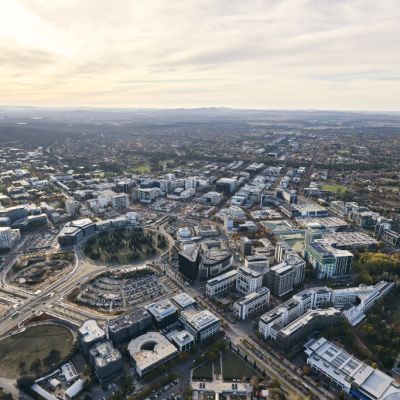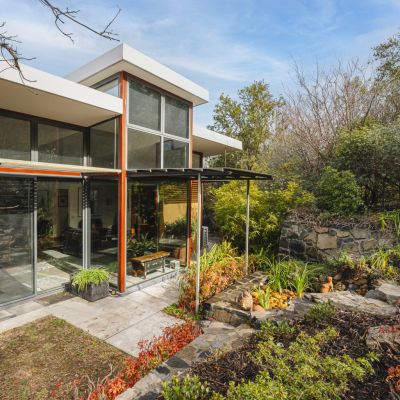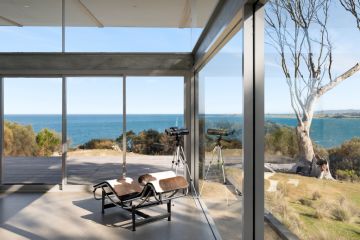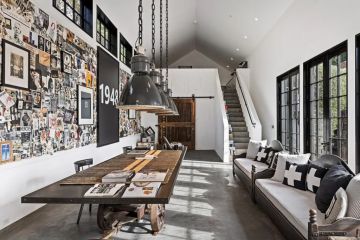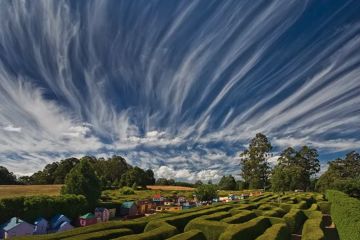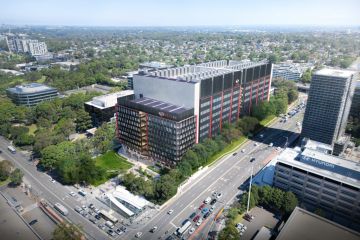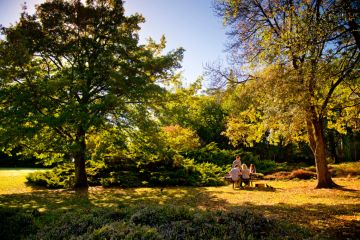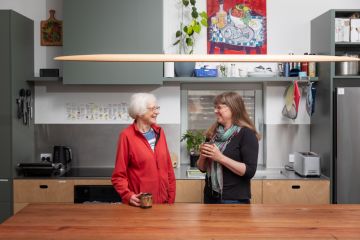Masterpiece of design hits the market in Griffith
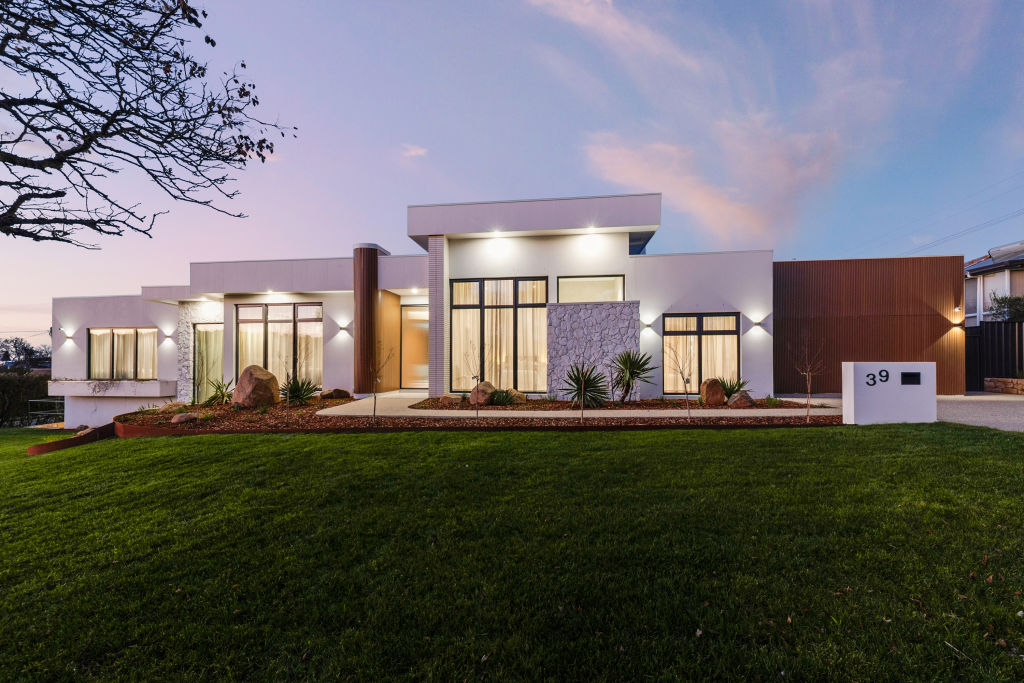
What acts as the heart of home is open to modern interpretation. For a long time, it was the kitchen. However, the sparkling 9 Hartog Street, Griffith, has taken a traditional concept and made a luxurious switch.
The saltwater swimming pool and terrace comprise a centre point in this new, architect-designed home, drawing the eye from every main room.
It is a showpiece but endlessly functional, thanks to a louvred, remote-controlled Pergolux pergola, for year-round enjoyment. The outdoor kitchen is fitted with an Artusi bar fridge and a four-burner barbecue.
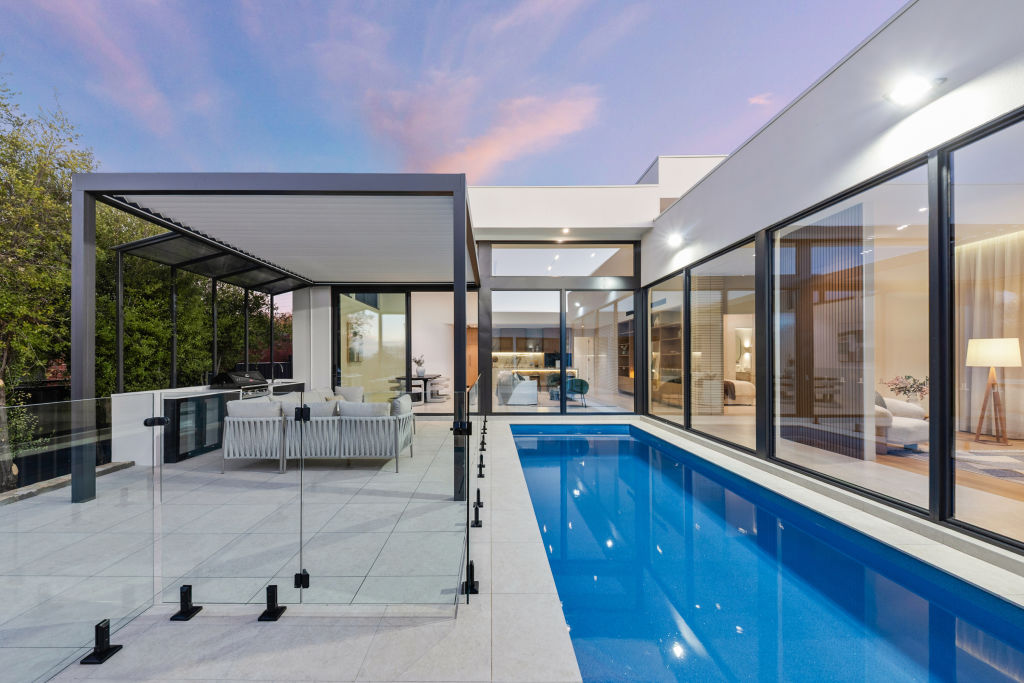
Agent Michael Morris of Hive Property says the owner, builder and architect envisaged a calming effect when it came to the placement of the pool.
“The home was purposely built around that pool position, in order to achieve the serenity of water views throughout the home,” he says.
The dual-level, four-bedroom, four-bathroom house takes pride of position on an elevated, north-facing corner sweep of Hartog Street, where it meets blue-ribbon Carstensz Street.
The facade is an immaculate balance of stone and timber feature walls and columns.
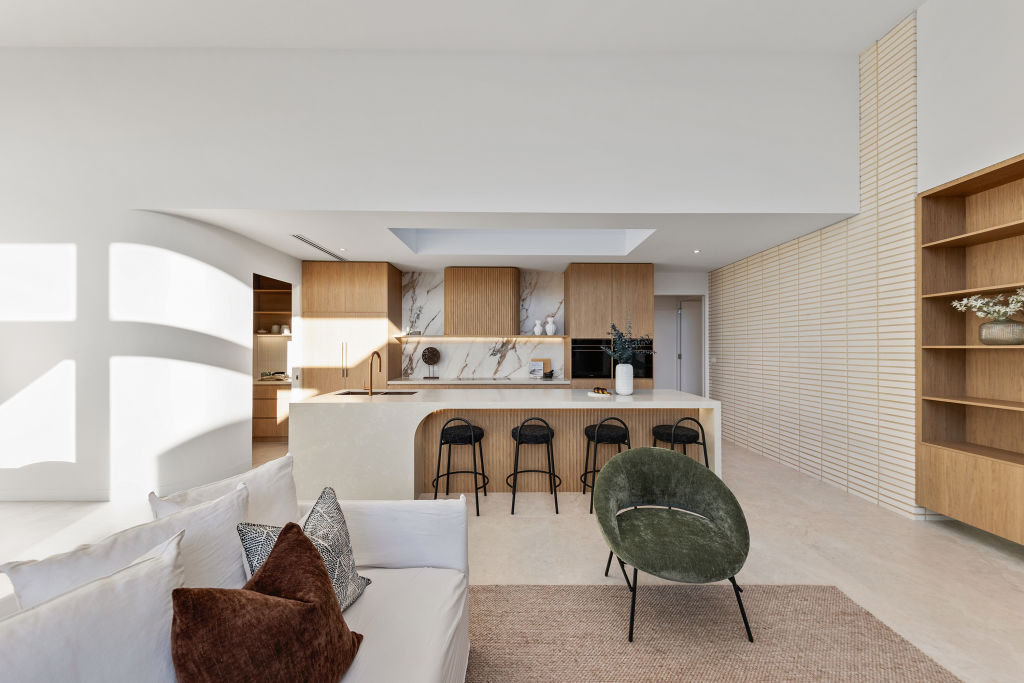
These materials, and the marble and glass within, were selected to lend fine detail to the subtle colour scheme, Morris says.
Architects from Arkitex oriented the home to look out to the landmark Black Mountain Tower and incorporated 4.2-metre ceilings, floor-to-ceiling windows and sliding doors.
Life unfolds in pavilions that wrap around the pool and patio, from the sun-lit kitchen, family and dining zone to a cosy living room beside the entry with a gas-log fire, and the sumptuous main-bedroom suite.
A breezy openness to the outdoors is a trait carried throughout the design.
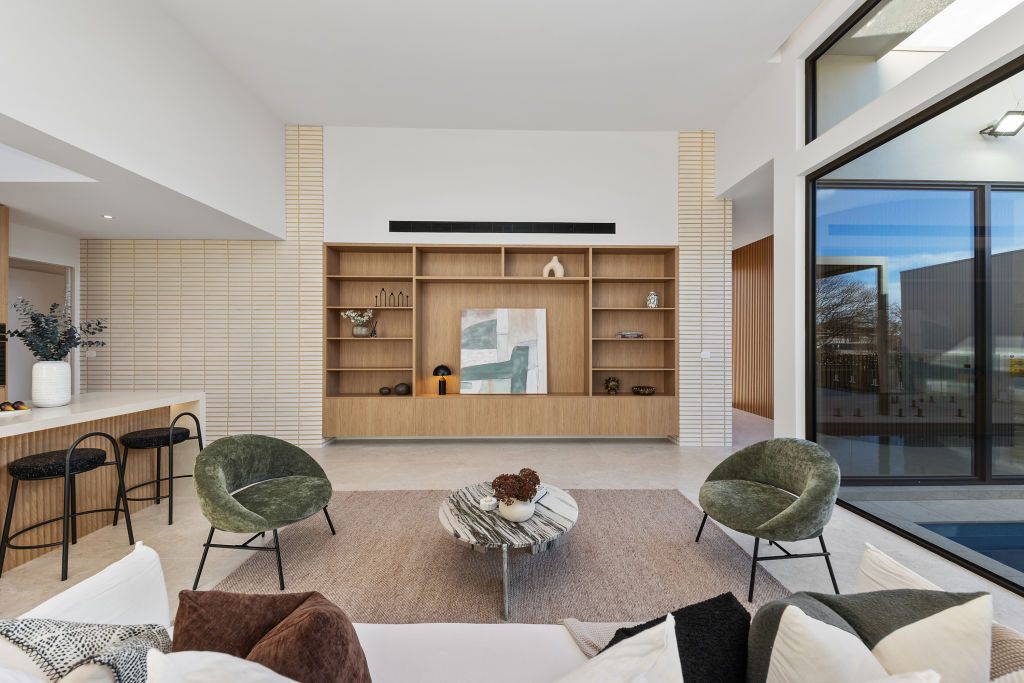
Skylights usher in natural light wherever possible, casting beautiful sunshine in the blonde wood and creamy marble kitchen and the hotel-style bathrooms.
The home has a chameleon quality, Morris says.
On one hand, it is a relaxing sanctuary, enhanced by the soft tones selected by interior studio JMD. On the other hand, it’s an entertainers’ paradise, with a 50-square-metre lower-floor cellar, bar and sitting room.
Here, strip lighting in ceiling recesses instantly changes the mood.
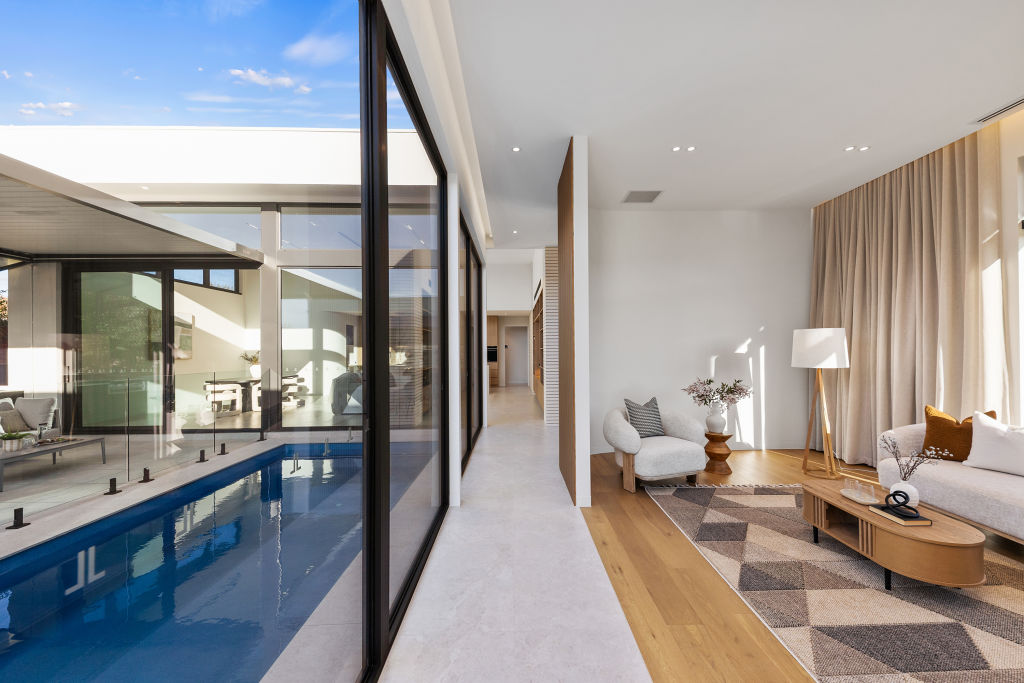
The flexible floor plan, across 287 square metres on the ground floor, accommodates various life scenarios. A separate guest bedroom with an en suite provides privacy and options, just steps from the entry.
“I think chameleon is a good term for it,” Morris says. “For dinner parties or barbecues, you’ve got a second living room or rumpus with a fireplace. The open-plan kitchen, dining and living area looks straight out at the pool, and then you’ve got another rumpus room down the back that captures a sunset view.
“The second bedroom with an en suite is really good for multigenerational living, live-in help or a guest suite.”
Morris says the beauty is in the detail, from wool carpets to bespoke stone benchtops, joinery and customisable lighting.
The high-end inclusion of fluted glass shower screens in the bathrooms is a case in point. They were selected when others may have chosen something more basic, he says.
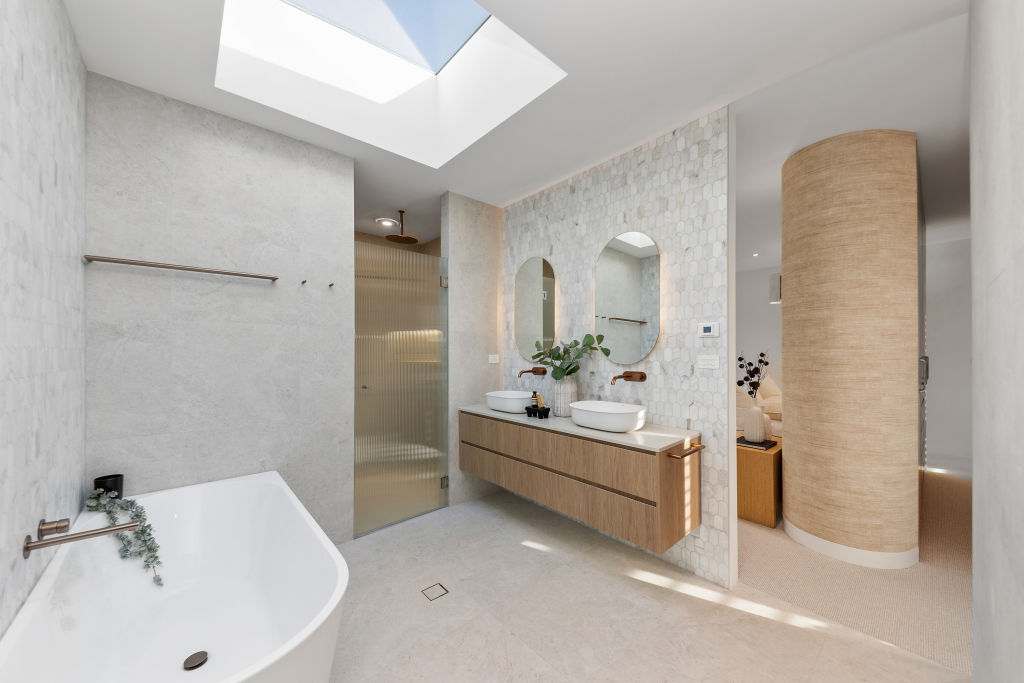
“It has been designed for what buyers expect in this asset class.”
The home is a five-minute walk from Canberra Grammar School and a five-minute drive from Canberra Girls Grammar School. As such, the buyer profile is discerning families who have been trying to get into the area.
“They are electing to not overspend by perhaps doing a build. They can pick something they really like, which suits them now,” Morris says.
“The owner, builder and architect said, ‘Let’s meet the market with something those people would be after’, and that is effectively what they’ve built.”
We recommend
States
Capital Cities
Capital Cities - Rentals
Popular Areas
Allhomes
More
- © 2025, CoStar Group Inc.
