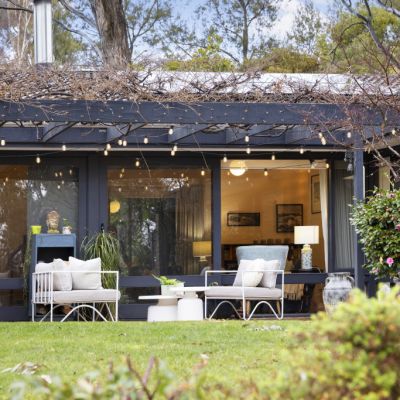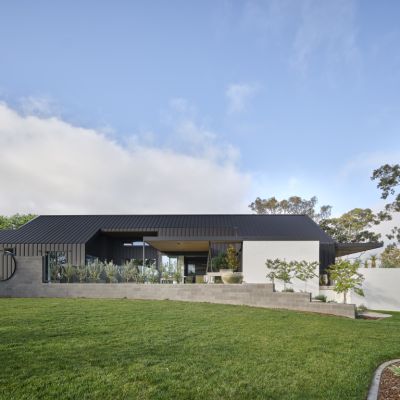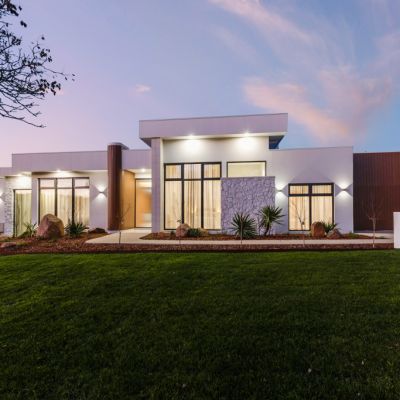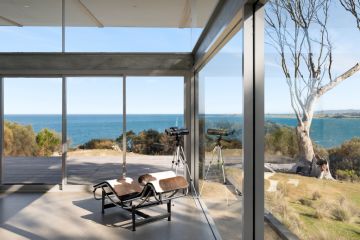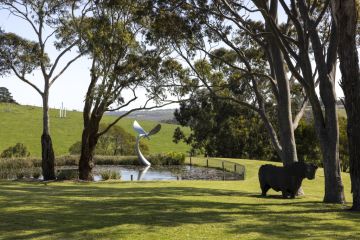Maximised luxury, minimised footprint: Take a look inside this future-proofed Mawson home
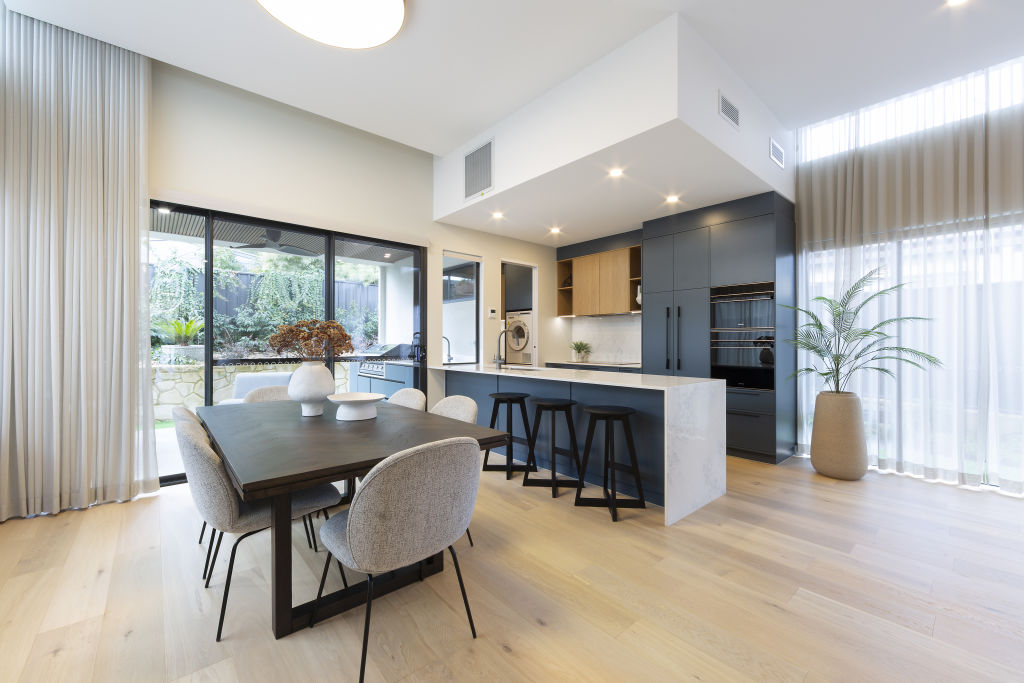
This Mawson home may well express the potential of the larger house on a small block. The result all comes down to good design, and the ELM Building Group may have cracked the Da Vinci code on this one.
The contemporary duplex certainly doesn’t lack street appeal, and few would guess that 2/69 Hurley Street sits on a compact 319 square metres.
What you see is an attractive facade – a series of cubes, rectangles and squares arranged in a pleasing pattern highlighted by timber cladding and complementary neutral finishes.
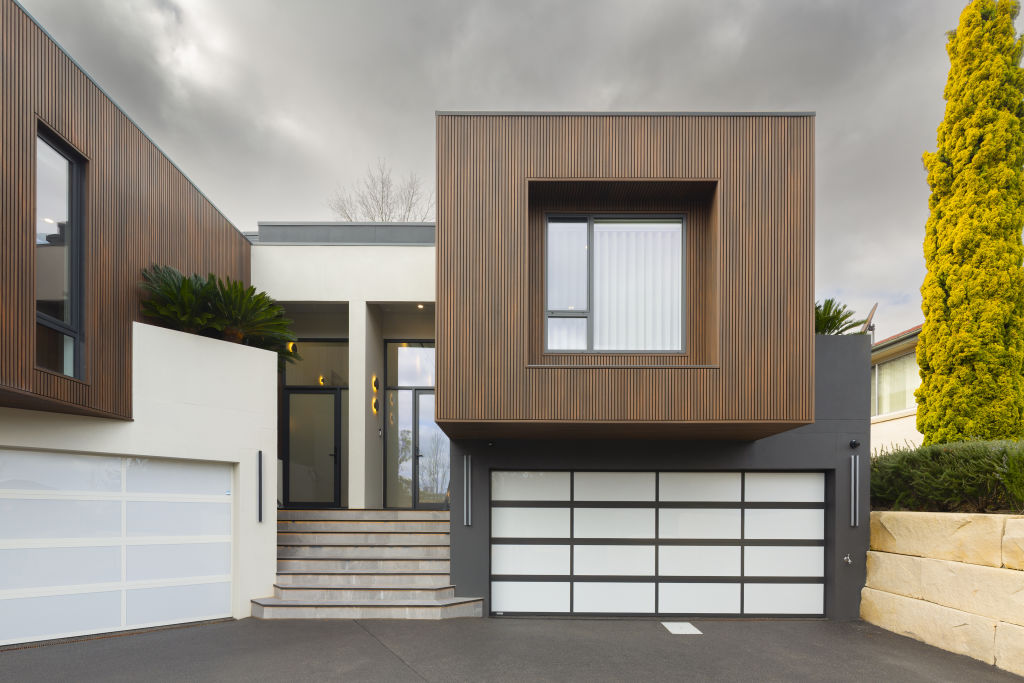
Theo Koutsikamanis of the Bastion Property Group says this clever design has delivered a real sense of space in approximately 155 square metres under roof.
“The size of the living spaces and bedrooms shows what you can do on a compact block,” he says. “The home feels really spacious; there’s an abundance of natural light, and design features like the stone fireplace feature and timber floors enhance the appeal.”
Step inside and see for yourself.
It’s a delightfully simple, but efficient floor plan: the bedrooms are located towards the front of the home, with a long hallway connecting the entry to the open-plan living-kitchen-dining space toward the rear. There’s a lower level with its own magic, and we’ll get to that.
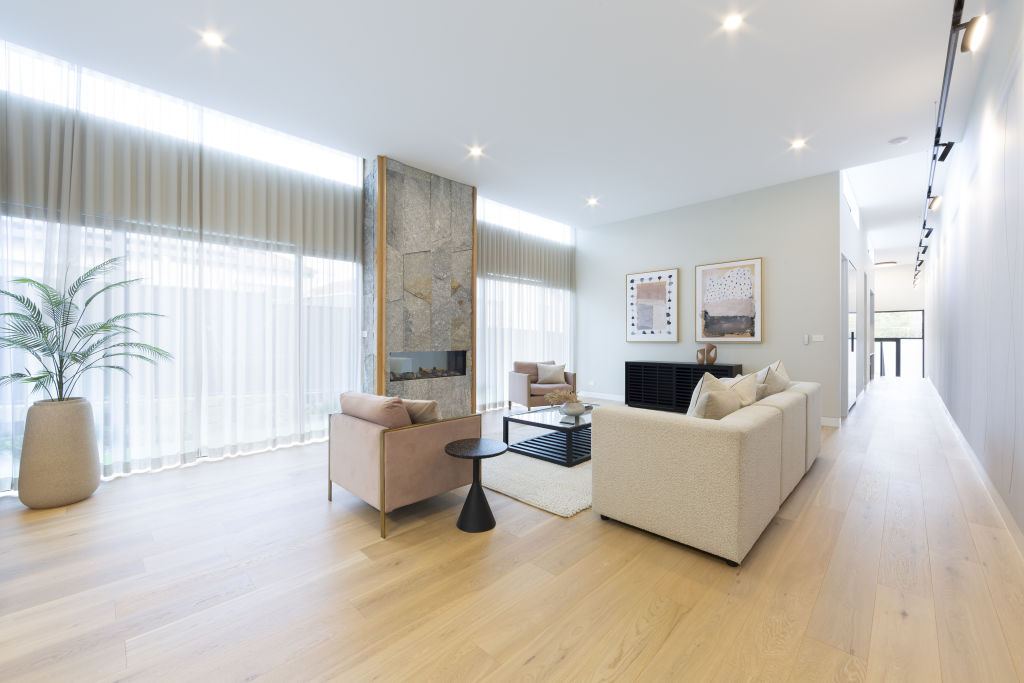
Koutsikamanis says the home has been built to exacting standards.
“It’s a builder’s own home and the level of attention to detail is amazing,” he says. “The high standard of finish has certainly been noted by inspecting groups.”
First stop – the bedrooms. The generous main suite offers a large built-in wardrobe and a strikingly modern en suite with underfloor heating. Highlights include two-tone tiling and a designer stone-topped timber vanity. The main bathroom adds a large bathtub and twin basins to service two further bedrooms.
There’s a study nook with cabinetry for studying or working from home.
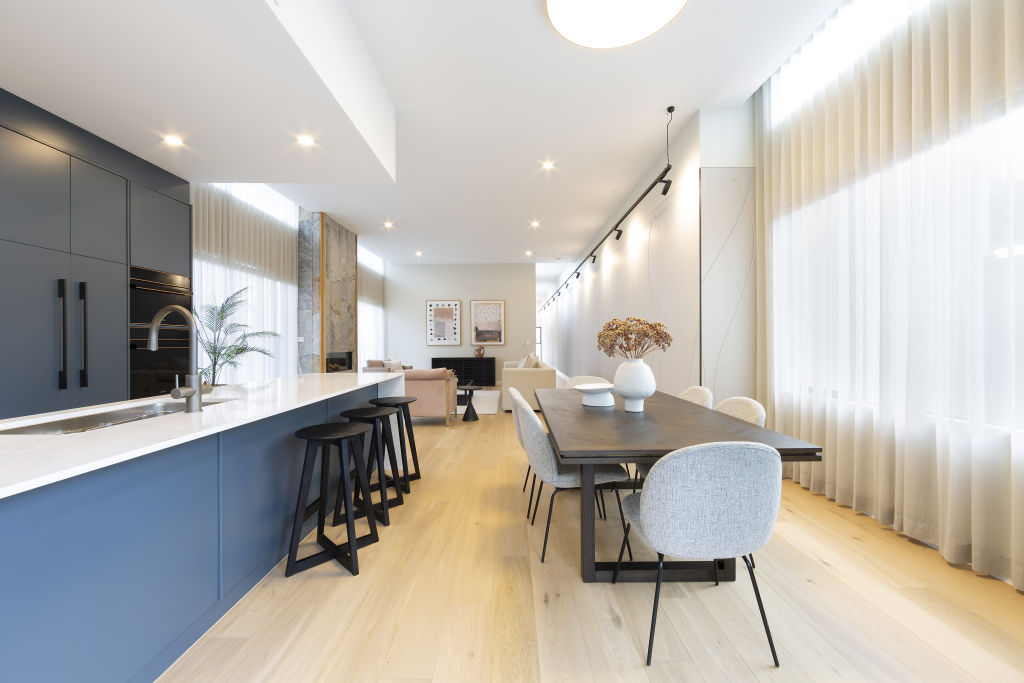
Timber veneer flooring leads to the hub of the home, distinguished by high ceilings with double-glazed, full-length windows that draw in an abundance of natural light. There’s an electric fireplace with a towering Artisan Exterior stone feature – a welcome focal point for the cooler months and family gatherings.
The kitchen features sleek stone bench tops, bespoke cabinetry and Smeg appliances. These include a pyrolytic oven, a combi oven with microwave function, an extra-large integrated dishwasher, an induction cooktop, a rangehood and an integrated Fisher and Paykel French door fridge. There’s a 4-in-1 Zip HydroTap with sparkling water when only bubbles will do.
Home tech includes a smart entry door lock, video doorbell and a security camera system. Comfort is provided through ducted heating and cooling with separate zoning in bedrooms – and, to keep costs down, there’s an 8-kilowatt rooftop solar system.
Outdoor entertaining is offered under the protection of the roofline with a timber-lined ceiling and a built-in kitchen.
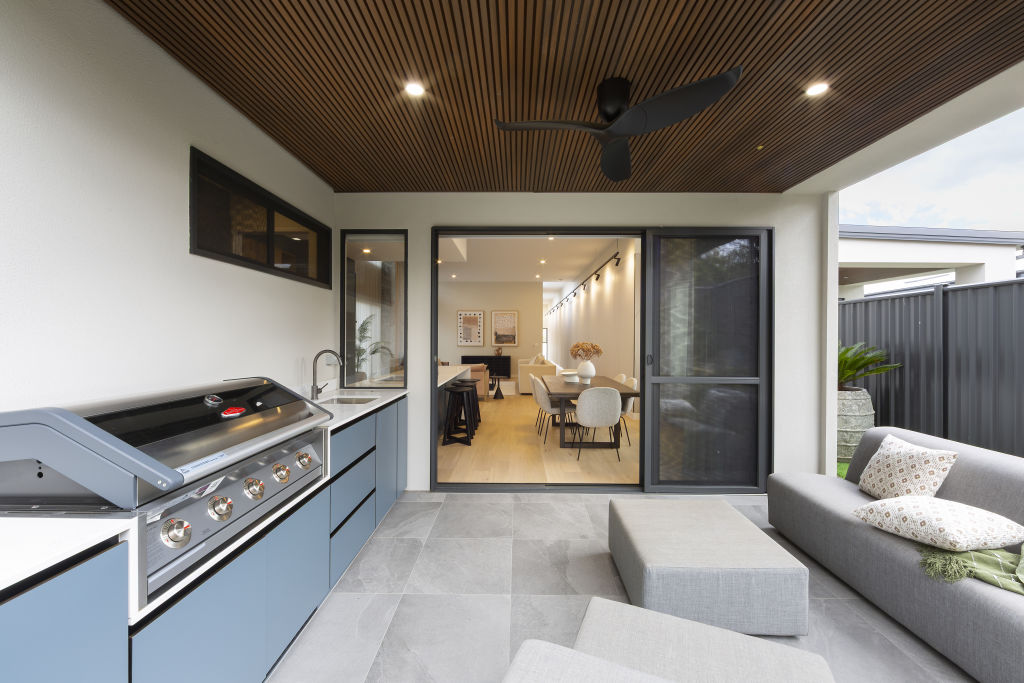
Downsizers, or the time-poor, will appreciate low-maintenance landscaping complemented by an irrigation system and feature aggregate paths.
There’s a double garage with additional storage and, the magic that was promised earlier – a 23-square-metre space, perfect for a workshop, theatre room or, perhaps, self-contained guest accommodation (plans are available to include a kitchenette and en suite).
Koutsikamanis says the home’s elevated position and a heightened sense of privacy have also earned the approval of potential buyers.
“You leave the world behind when you step inside – it’s got everything you need indoors and for outdoor entertaining,” he says. “The design has delivered a really comfortable home that meets every contemporary need and does it with style.”
The residence is close to Southlands Mawson, and it’s only 400 metres from Mawson Primary and Melrose High School. The Woden Town Centre and Canberra Hospital are also just a short drive away.
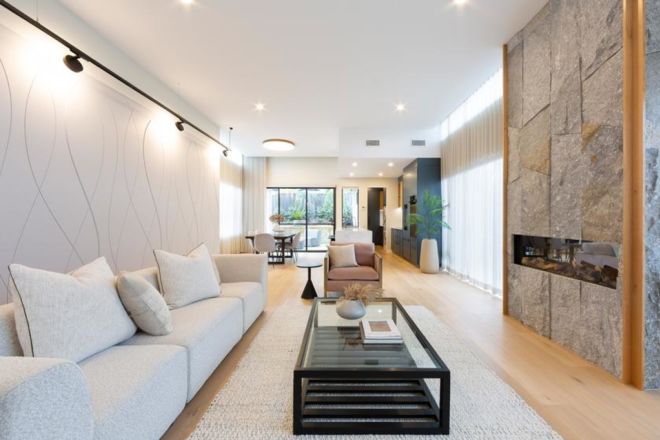
We recommend
States
Capital Cities
Capital Cities - Rentals
Popular Areas
Allhomes
More
- © 2025, CoStar Group Inc.
