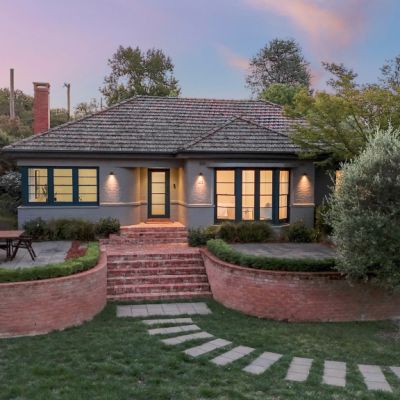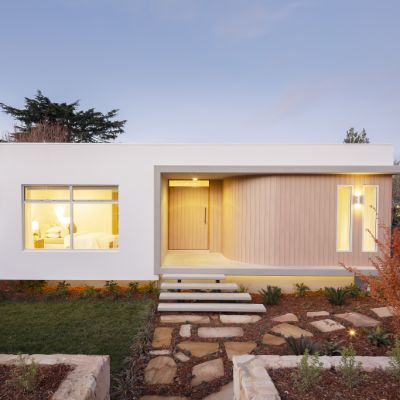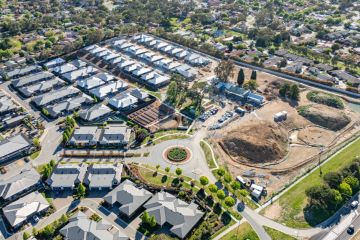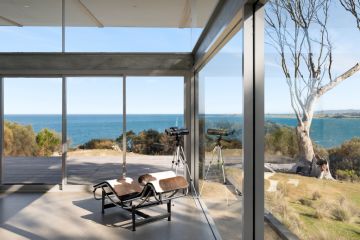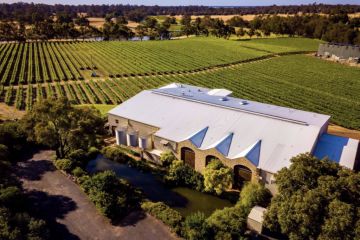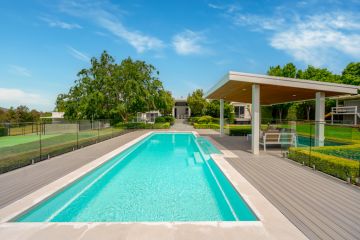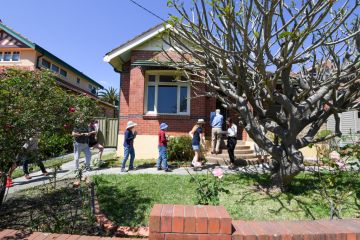Nab yourself a slice of Canberra history with this mid-century charmer in Deakin
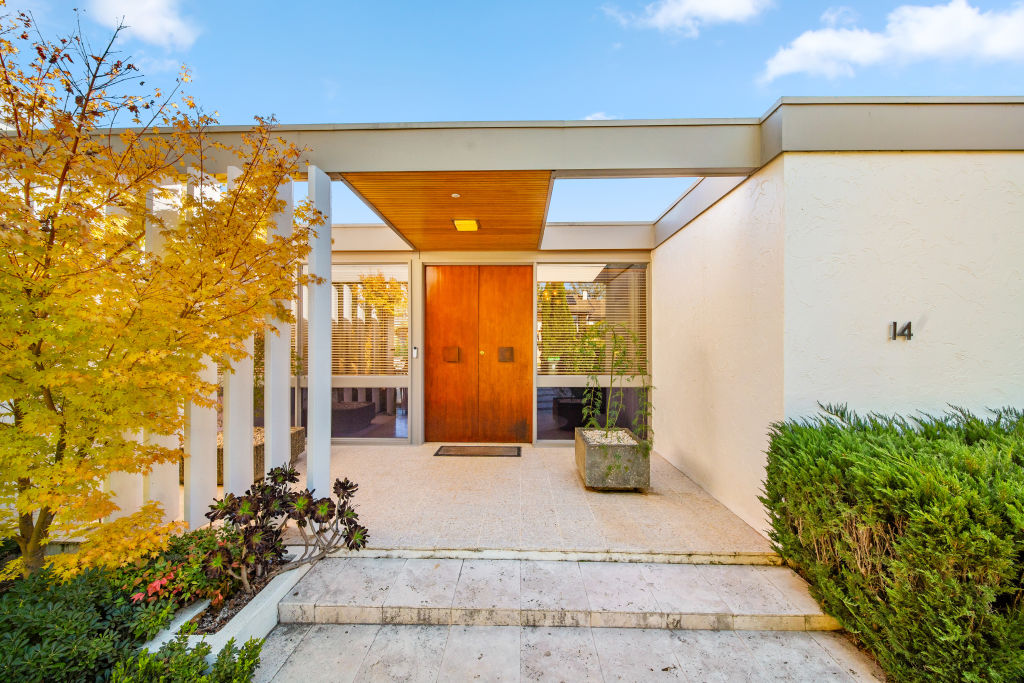
It’s not often that a home of architectural significance comes to market. But when it does, well, a fortunate buyer will become the new custodian of a rare piece of Canberra history.
That will be the case with 14 Beauchamp Street in Deakin, also known as Vidovic House, which set a standard for mid-century modern design when it was built in 1967, authored by celebrated architect Miles Jakl.
Jakl was born in Patek, Czechoslovakia, in 1923 and studied in Prague and Paris, but graduated as an architect in Melbourne in 1960.
You could say Jakl came to Deakin by way of Red Hill, where he earlier designed the iconic Carousel restaurant in 1963 for restaurateur Peter Vidovic.
Jakl’s design philosophy was influenced by European modernism, a philosophy that emphasised that architecture should be both functional and inspirational.
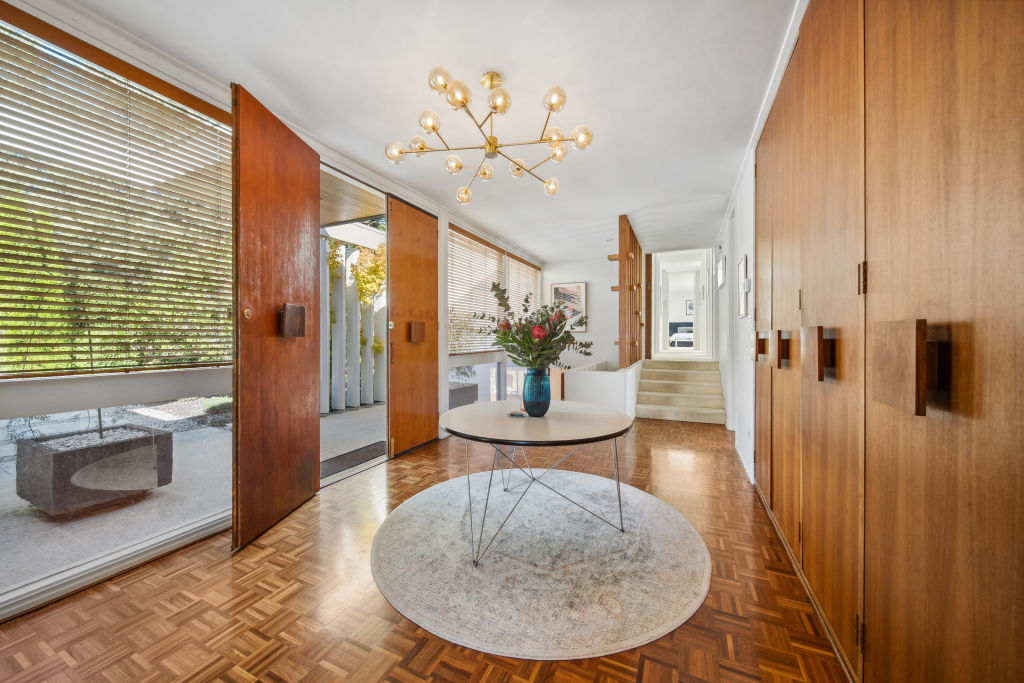
After his Canberra achievements, Jakl moved to Los Angeles and continued to work until his death in 2010.
However, he left a legacy in Canberra, writ bold in Vidovic House through a strong geometric approach to its architecture – sharp, clean lines, big windows, the organic warmth of timber, and an intimate connection to the environment and location.
It has been a media darling in terms of coverage over the decades and is also prominently featured in the book 100 Canberra Houses by Tim Reeves and Alan Roberts.
The residence is set on 852 square metres in one of Canberra’s most tightly held locations. It appears pavilion-style, set deep on its block, the approach softened by complementary landscaping that settles the home into its environment.
The residence now offers 317 square metres of living space, much of it featuring distinctive parquetry flooring and custom timber highlights. It charms with delightful touches such as Japanese silk wallpaper in the main living area.
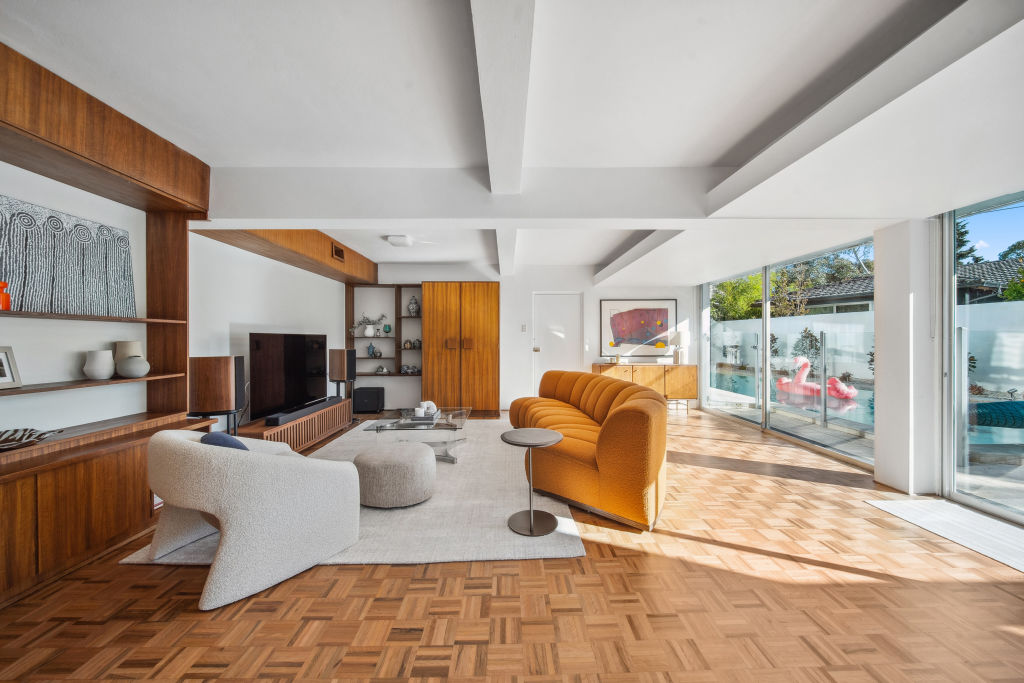
Janae McLister of Belle Property Canberra says it’s the attention to detail throughout the home that elevates the experience.
“There’s so much to take in, some of it subtle like a suspended ceiling segment in the living area,” she says.
“That conceals lighting that adds immeasurably to the ambience in the evening hours – it just goes to the thought that has gone in.”
The floor plan celebrates open-plan living through the common areas that bring people together, contrasted by the sense of space and privacy in the bedroom wing.
The main bedroom features a dressing area, while the en suite contains a sunken bath and original Italian fixtures and fittings. There are two further generously sized bedrooms.
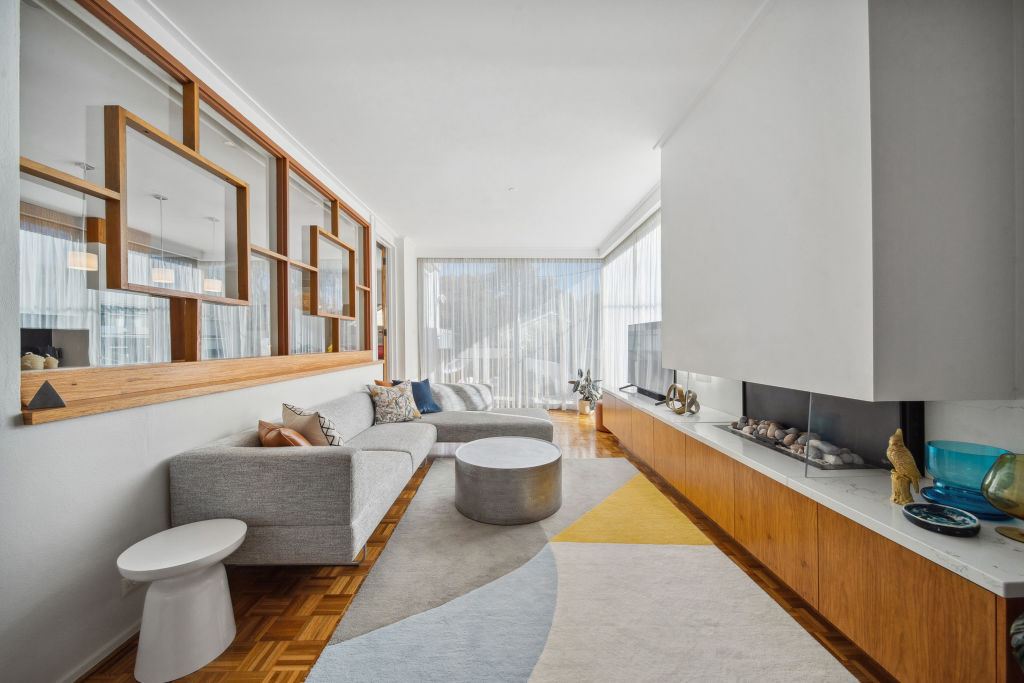
The core of the home offers plenty of space, centred on the kitchen and meals area. That flows into a spacious family, dining and living zone. Adjacent is a fourth bedroom or home office.
The upgraded kitchen offers classic white benchtops, designer fittings, brand appliances, and an integrated dishwasher and fridge.
A heated in-ground pool and a dining zone under the roofline highlight the outdoor space.
A lower level delivers a spacious living area that offers many options and a bathroom. There’s also access to another outdoor area and a double garage, with additional parking next to the driveway.
McLister says the home has been a drawcard at inspections.
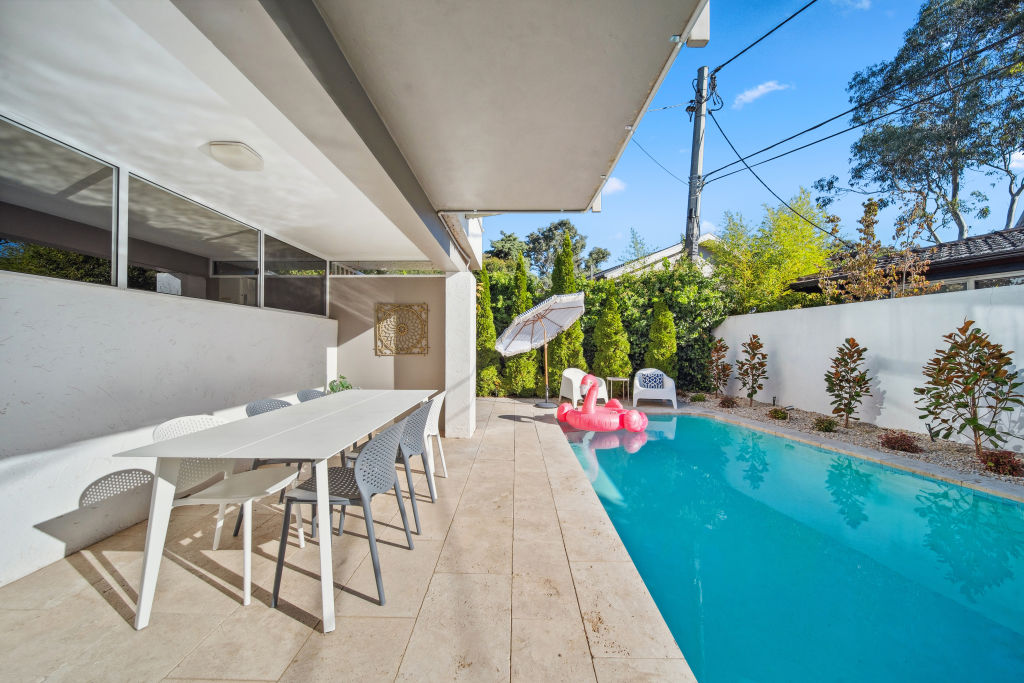
“We’ve had big numbers through and amazing feedback,” she says.
“That’s ranged from comments on the play of light, the home’s warm and welcoming ambience – even the home owner’s careful selection of furnishings.”
The home is ideally located near top schools, the Deakin shops and the Red Hill Nature Reserve.
Vidovic House represents a high watermark in mid-century modern design, shaped by a visionary designer.
In this residence, Jakl has delivered a celebration of European modernism, an aesthetic he effortlessly translated into an alien landscape.
We recommend
States
Capital Cities
Capital Cities - Rentals
Popular Areas
Allhomes
More
- © 2025, CoStar Group Inc.
