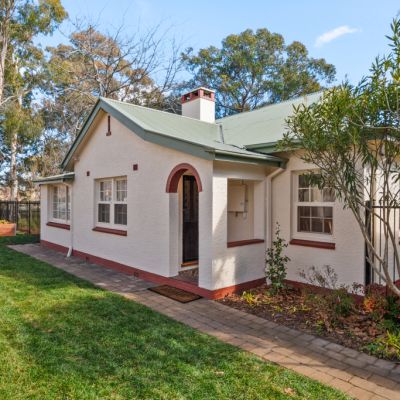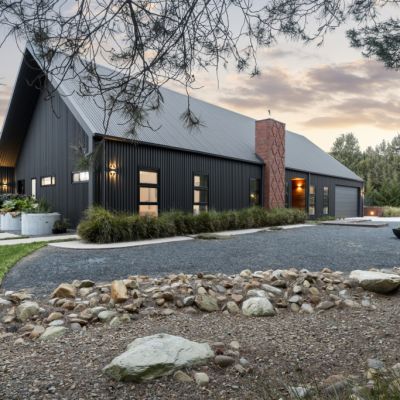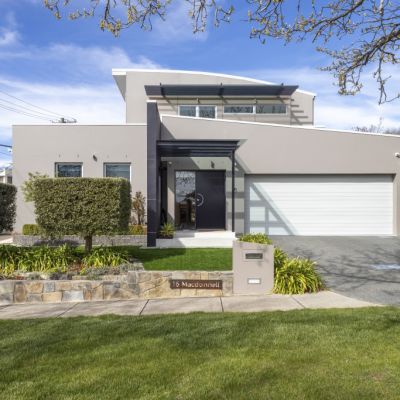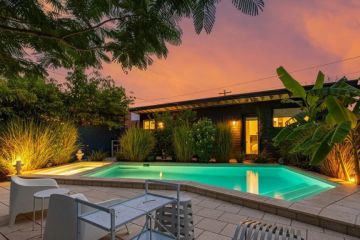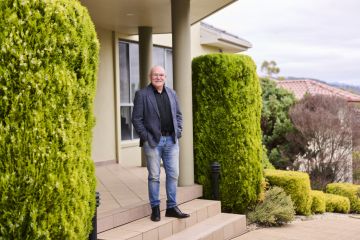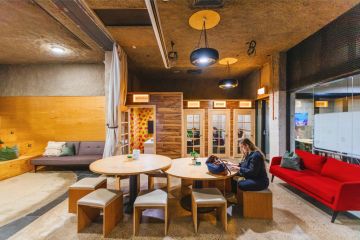New architectural beauty hits the market in tightly held O'Connor pocket
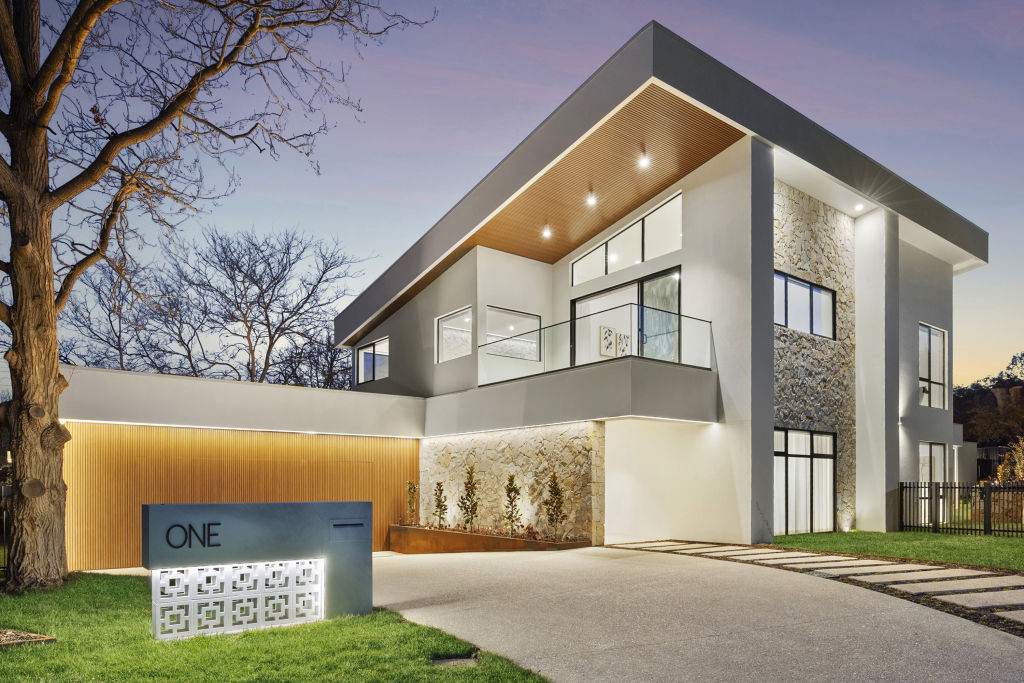
Cutting a dramatic figure on its 1060-square-metre stage of elevated O’Connor exclusivity, this brand-new house is an architectural force that cannot be ignored.
Its powerful geometry of clean lines is expressed through a sophisticated palette of timber, stone cladding, render and glazing.
Framed by minimalist landscaping, each element works in perfect concert, assembled with the precision of a fine Swiss watch, but the composed exterior is merely the prelude to the story that unfolds within.
The experience begins with a curated sense of arrival, along a pathway to a wide foyer that soars upwards into a double-height void, drawing in natural light and offering a warm welcome.
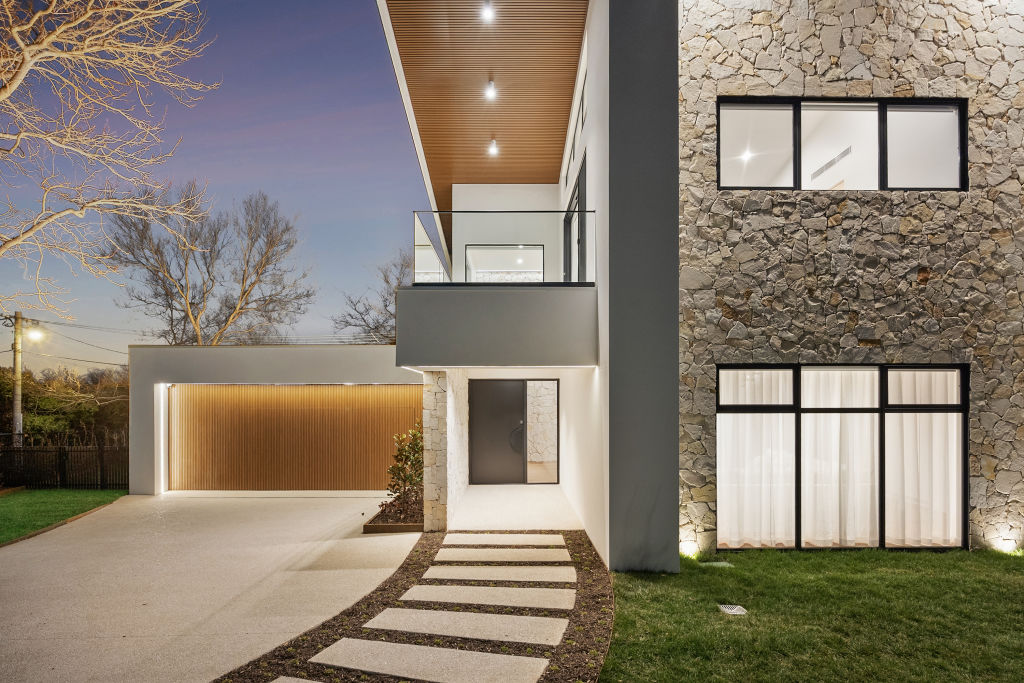
Theo Koutsikamanis of the Bastion Property Group says it is a home that has it all.
“It’s big, spacious and bright, yet it still feels intimate – it gets the balance right,” he says. “The simple palette of neutral colours, contrasted by organic elements like timber and stone, contributes to that welcoming feeling.”
The floor plan delivers three component parts. There’s a lounge room, guest room and bathroom in one cluster, while three further bedrooms and a bathroom sit on the other side of the home.
Along the wide hallway, timber floors flow into the heart – the kitchen-dining-living zone. The kitchen contrasts a neutral palette with highlighted timber cabinetry and showcases stone benchtops, a large island and breakfast bar, quality integrated Miele appliances and a butler’s pantry.
Casual dining is right alongside with outdoor vistas, while there’s a cosy fireplace in the family space.
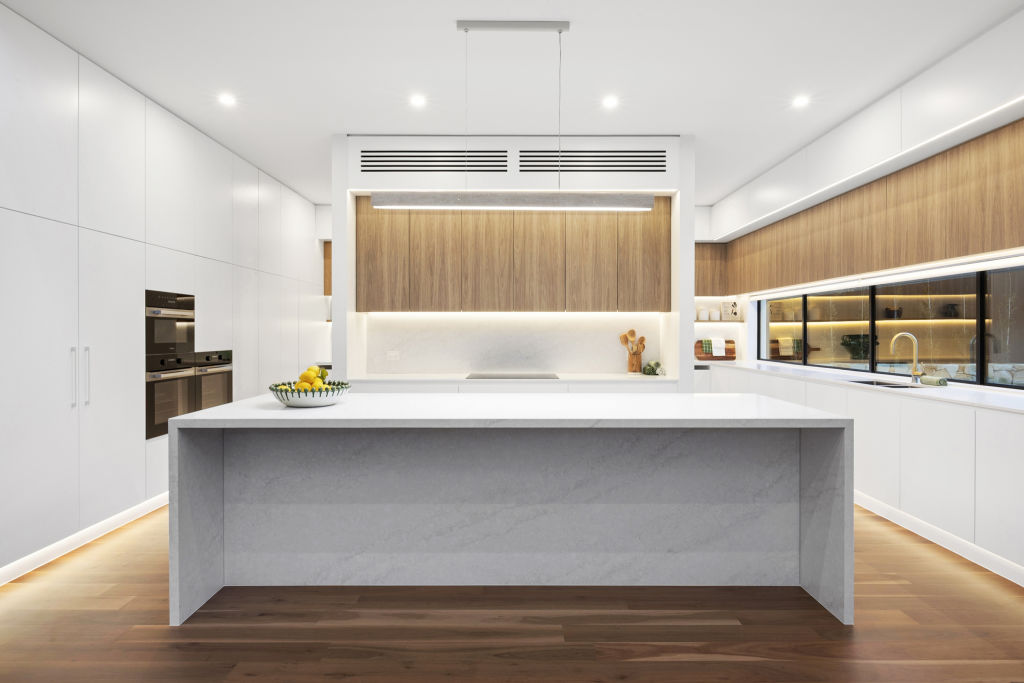
A glass and timber-tread staircase with a stone-clad backdrop provides a dramatic connection between the levels.
Upstairs, a luxurious primary suite presents a private haven, with a walk-in wardrobe and a sleek en suite with double vanities, a sculptural bath and views. This suite also has its own balcony.
The walk-in wardrobe wouldn’t be out of place in an upscale fashion boutique; it’s more of a dressing room and a space to show off next season’s capsule collection. It features stone countertops, extensive timber cabinetry, ambient lighting and plenty of rack room.
Also on the upper level is another big, fully fitted space – ideal as a work-from-home space or study – that extends into a sitting or rumpus room.
Koutiskamanis says that while ample space is an important consideration for many home owners, a home’s true value is measured by the quality of the connection it fosters.
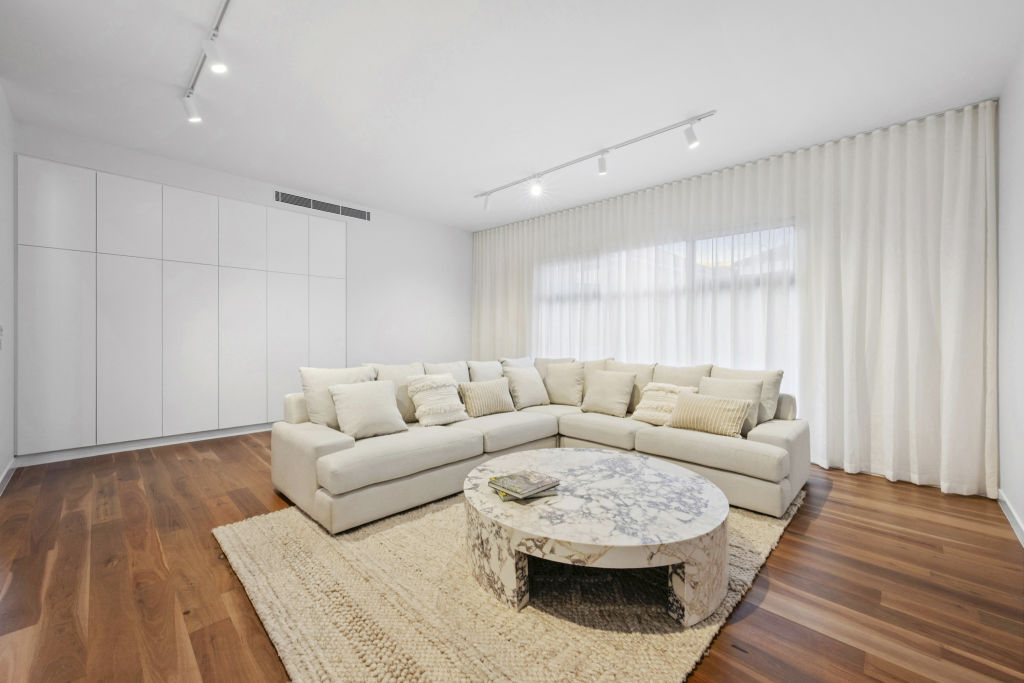
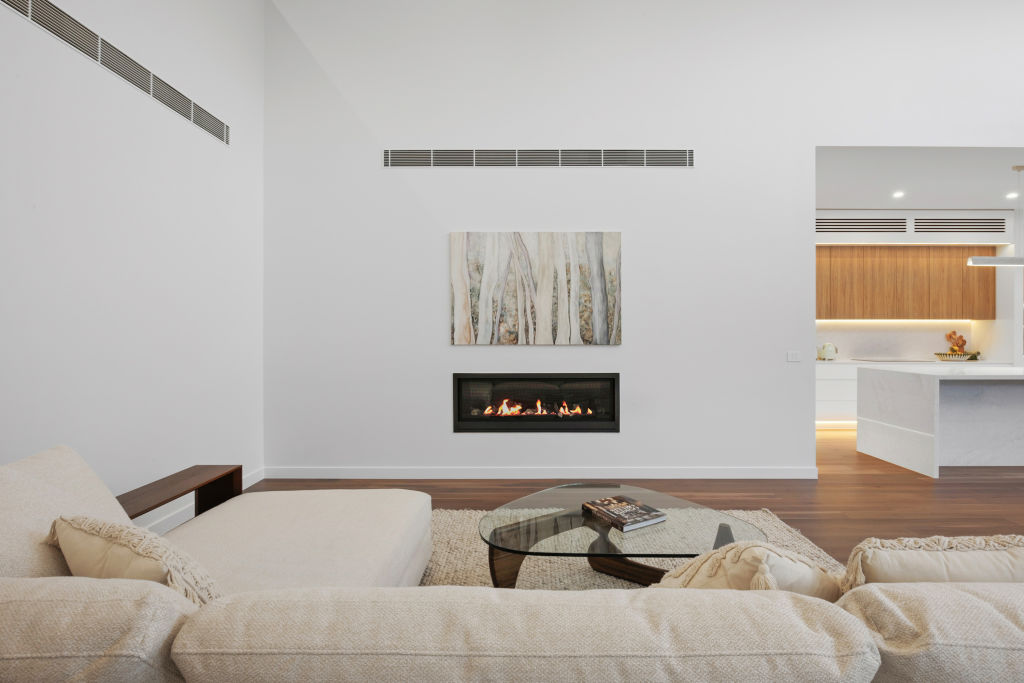
“That adds up to privacy when you need it – as well as those communal settings that bring people together,” he says.
Comfort is provided by double glazing, ducted climate control, under-tile heating in the bathrooms, and the integrated gas fireplace.
Inspired by the relaxed style of Palm Springs, the covered al fresco area, landscaped garden and sparkling pool combine to create a stunning outdoor oasis that’s ready to be enjoyed as summer approaches.
There’s also the very welcome bonus of a fully self-contained guest house with a kitchenette and bathroom. It’s an ideal option for hosting visitors, but has plenty of other uses to meet lifestyle needs.
Buyers will welcome the low-maintenance gardens, front and rear, with automated irrigation. There’s also an oversized double garage with an EV charger, and extra room for storage or a workshop.
Koutsikamanis says the home has wide buyer appeal, something heightened by the presence of the guest house.
“It’s perfectly set up for a family – or even downsizers who welcome family and friends to stay,” he says. “But we’ve certainly had interest from those who see it as a great option for intergenerational living.”
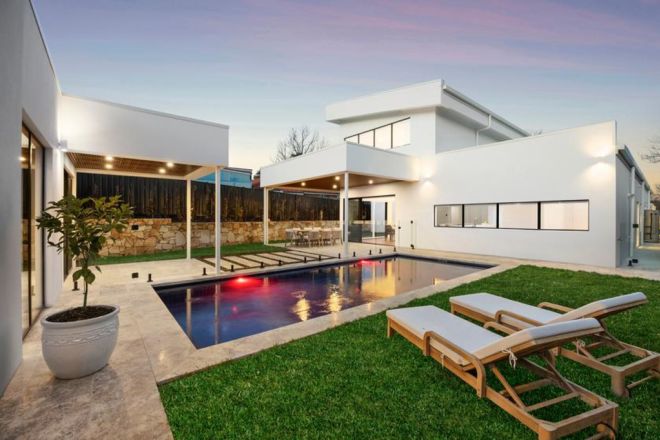
We recommend
We thought you might like
States
Capital Cities
Capital Cities - Rentals
Popular Areas
Allhomes
More
