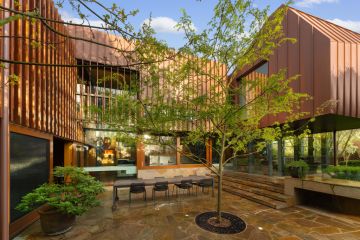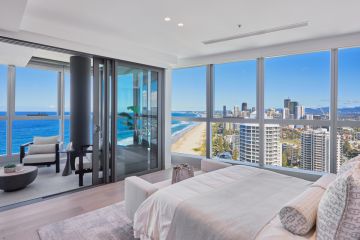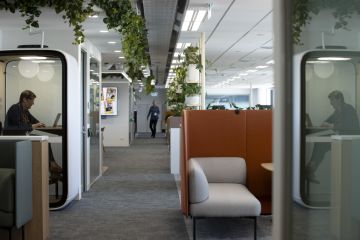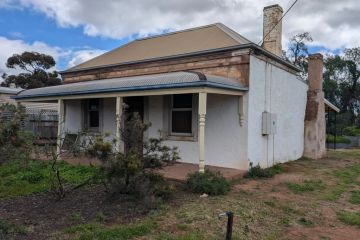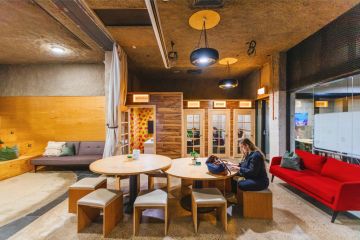New East Melbourne apartment created from the old
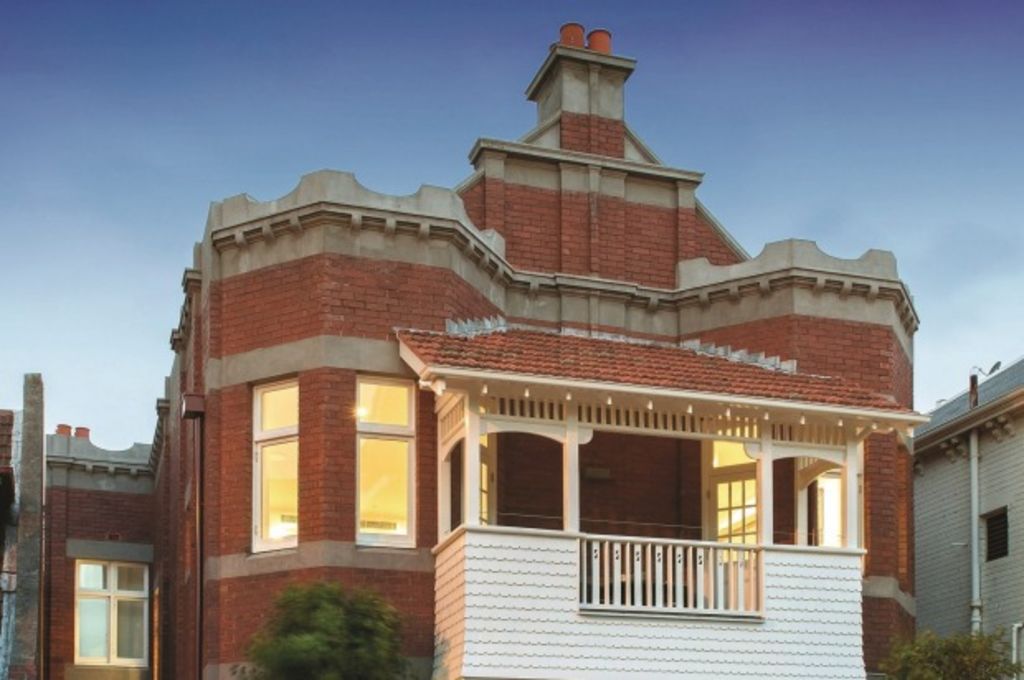
1/82 Vale Street, East Melbourne
$2.2 million+
3 bedrooms 2 bathrooms 2 car spaces
Agent Marshall White, 9822 9999 Mark Sutherland, 0418 691 585
Auction 12.30pm, September 19
East Melbourne has a tiny quarter most never enter. It is a small square of about five streets on the eastern edge of Yarra Park, across the grass from the MCG.
Vale Street fronts Yarra Park and for more than a century a suitably grand block of apartments has faced the green, with the block’s tall red-brick exterior easily holding its place among the expensive real estate that lines the street.
A recent gutting, reconfiguring and renovation has turned that block of four apartments into three contemporary residences and this, the front ground-level apartment, is now for sale.
But, let’s be clear, whatever the facade signals to the world, this is essentially a new apartment – there are a few shapes and walls that remain from 1914 but the look, feel and finish is 2015.
A modern fence and a crazy-paved path lined with smart pots herald the new and the path delivers visitors to the front door and a spacious foyer, with apartment 1’s front door down a few steps.
Inside, from the entrance hall, the bedrooms are to the left and the living areas to the right. This apartment has a couple of level shifts: the living room, for instance, is up a few steps – essentially back to street level.
At the front of the building, the combined kitchen, living and dining room is a delight. Bay windows sit at either end of the room and give the dining area and the sitting area views over Yarra Park.
The room is simple, modern and smart. Pale American oak parquetry sits against white walls and kitchen cabinets with only the stone benchtops providing a slight contrast. There are Miele appliances and an integrated fridge. This room may be closed off, with a sliding door across the hallway.
Back in the hallway, there’s a smart powder room with copperised mosaic tiles; further along is a fitted study with a high up window.
In the bedroom wing, there’s a good-sized laundry, a small family bathroom and three good-sized bedrooms. The main is particularly lovely with double doors opening onto a nicely private courtyard that the large en suite also looks onto. A large walk-in wardrobe completes this room.
There is a large storage room in the basement, parking for two cars on a stacker accessed from the wide back lane and a lift.
The apartment is within walking distance to the city and Richmond – and the MCG.
Room for improvement: Recently finished, any changes would be just a matter of taste.
We recommend
We thought you might like
States
Capital Cities
Capital Cities - Rentals
Popular Areas
Allhomes
More
