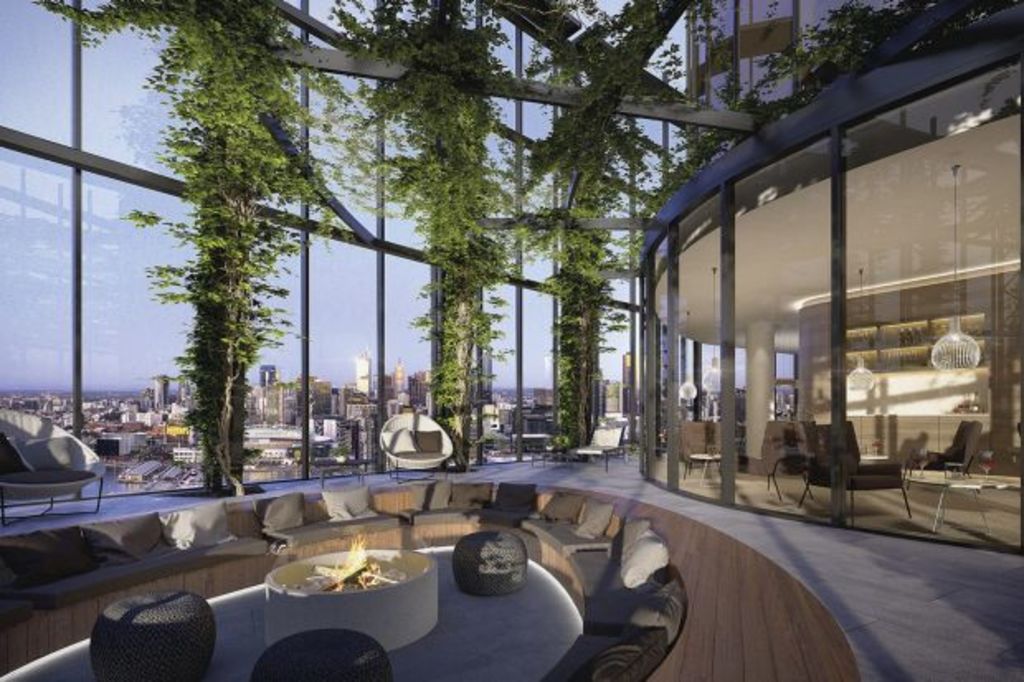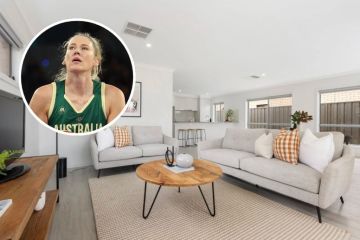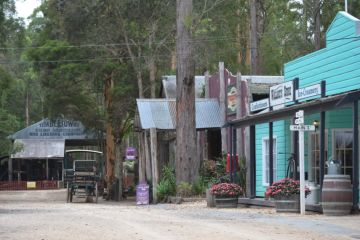New Homes: Down by the riverside

The crowning glory of Mirvac’s latest and tallest tower at its Yarra’s Edge development at Docklands will be an extravagant open-air rooftop retreat with a hanging garden encased in double-height glass walls to shield from the wind.
The 130-metre high, bronze Voyager building boasts Mirvac’s first rooftop garden at Yarra’s Edge called The Societe, with communal facilities including dining rooms, a karaoke theatre room, yoga lawn, barbecue facilities and a sunken fire pit.
There’s also a hotel-style lobby at the base with a concierge desk, fireplace and library. Voyager residents can take advantage of the Wharf Club, a pool, fitness centre and cafe at Wharf’s Entrance on the Yarra’s Edge waterfront.
A variety of apartment floor plans are on offer across the 43 levels from one-bedroom apartments, two-bedroom residences including “artist’s apartments” with studio spaces up to the premium three-bedroom “Sky residences”, all with significantly more internal living space than you’d expect to find in the city.
With the choice of a neutral or darker colour scheme, the apartments feature kitchens inspired by the latest designs showcased in Cologne in Germany and have Miele or Smeg appliances.
Acoustics have been considered to reduce noise between apartments with sound-absorbing underlay under tiled areas and acoustically engineered walls and floors.
From its perch beside the Yarra River, Voyager will be the first building visible to those arriving in Melbourne on the Bolte Bridge and is 15 minutes from South Wharf and three kilometres from both Southbank and Port Melbourne.
At a glance
- Voyager 103 South Wharf Drive, Yarra’s Edge, Docklands
- Architect: Michael Weiner, Mirvac design director
- Developer: Mirvac
- Number of apartments: 315 total; 62 one-bedroom; 186 two-bedroom; 67 three-bedroom
- Internal sizes: one-bedroom apartments, 53-65 square metres; two bedrooms, 73-120 square metres; three bedrooms, 131-202 square metres
- External areas: balconies 6-28 square metres
- Prices: one bedroom $495,000-$612,500; two bedrooms $700,000-$1,052,500; three bedrooms $1,195,000 – $2 million
- Car parking: above-ground car parking. At least one car space for each apartment and a number have additional storage
- Display suite: South Wharf Drive, Yarra’s Edge, Docklands. Open daily noon-5pm
- Completion estimate: late 2019
- Selling agent:Mirvac, Gina Melliza 0481 000 978

Artist finds his perfect backdrop
Visual artist Demian Carey Gibbins dreamed of exhibiting his urban landscapes in a pop-up gallery within a construction zone when he approached Mirvac with the idea during the building of its Array tower at Yarra’s Edge in Docklands.
The developer loved his vision and the gallery so much they invited him to make it a permanent space and he is now the unofficial “artist-in-residence” of Yarra’s Edge. This month he will open a cafe beside his commercial art space, the Lorimer Gallery, at Array.
“It’s the best move I ever made,” he said. “Yarra’s Edge is the best-kept secret in Melbourne with its beautiful little marina and panoramic views of the city.” With his abstract artwork often depicting aerial perspectives of cities, Gibbins gets daily inspiration from the views from the three-bedroom apartment he rents on the 17th floor with partner Victoria Davis and their two children, Tristan, 2, and three-week-old Evangeline.
The family have already formed closer bonds with their neighbours than they ever did in the suburbs and were showered with gifts for their daughter’s recent birth. “It’s a real sense of community more so than I have ever experienced before,” Gibbins says.
We recommend
States
Capital Cities
Capital Cities - Rentals
Popular Areas
Allhomes
More
- © 2025, CoStar Group Inc.






