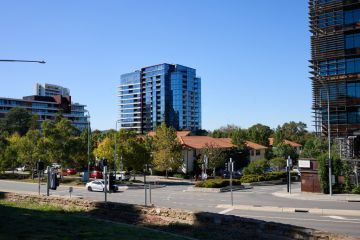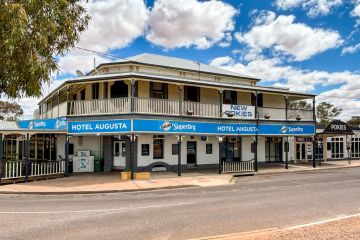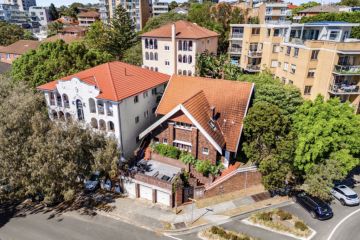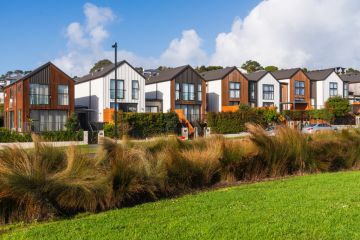True North in Throsby fills Canberra market niche
True North, Yellowfin Street, Throsby
$735,000-$747,000
Developer Ernie Haavisto and architect Jefferson Godfrey believe that True North fills an often overlooked niche in the market.
These six homes are unashamedly big houses on small blocks. Using block space to its maximum capacity has allowed the pair to build these homes each with a separate title, but “without the million-dollar price tag”, Haavisto says.
The homes are designed for buyers who say “I just want something I can live in, enjoy, holds its value, but I don’t have to look after,” Godfrey says.
North-facing paned windows provide light throughout the house, while a two-storey void at the rear immerses the living area at the heart of each home in light.
“When you’re inside the space itself, you feel connected to the rest of the home,” Godfrey says. “So you don’t feel like you’re part of a multi-unit development.”
The front entrance leads into a formal sitting room, powder room and laundry, while a large flexible living, dining and kitchen space at the rear of the home flows into an al-fresco dining area.
Upstairs, “there’s a bit of wow factor in the master suite,” Haavisto says, with vaulted ceilings, a walk-in wardrobe and a stone-topped vanity to the ensuite. A vaulted loft-style living space overlooks the living and dining area below.
Throsby is “one of the better suburbs in Gungahlin”, Haavisto says, close to the town centre and arterial roads.
Just 11 kilometres from the city, Throsby is tucked away out of the bustle, but with easy access to amenity.
Bordered by Mulligans Flat and Goorooyarroo nature reserves, it offers residents easy access to a range of walking trails and paths.
Blocks have been specifically selected for their northerly aspect, to facilitate an energy efficient design and flood living spaces with northern light. Inclusions such as double garages, Bosch appliances, stone benchtops, plus little features such as a butler’s pantry and a laundry chute make for a comfortable home. Construction is expected to begin late 2017.
Inspect by appointment, Jonathan Irwin, Haavisto Industries, 0421 040 082
Feature we love: The loft-style upstairs living area, overlooking the north-facing void, creates a sense of connection and depth within the home.
Who lives here: Families like Throsby’s large blocks, detached homes and proximity to Gungahlin Town Centre and arterial roads leading throughout Canberra.
We recommend
States
Capital Cities
Capital Cities - Rentals
Popular Areas
Allhomes
More







