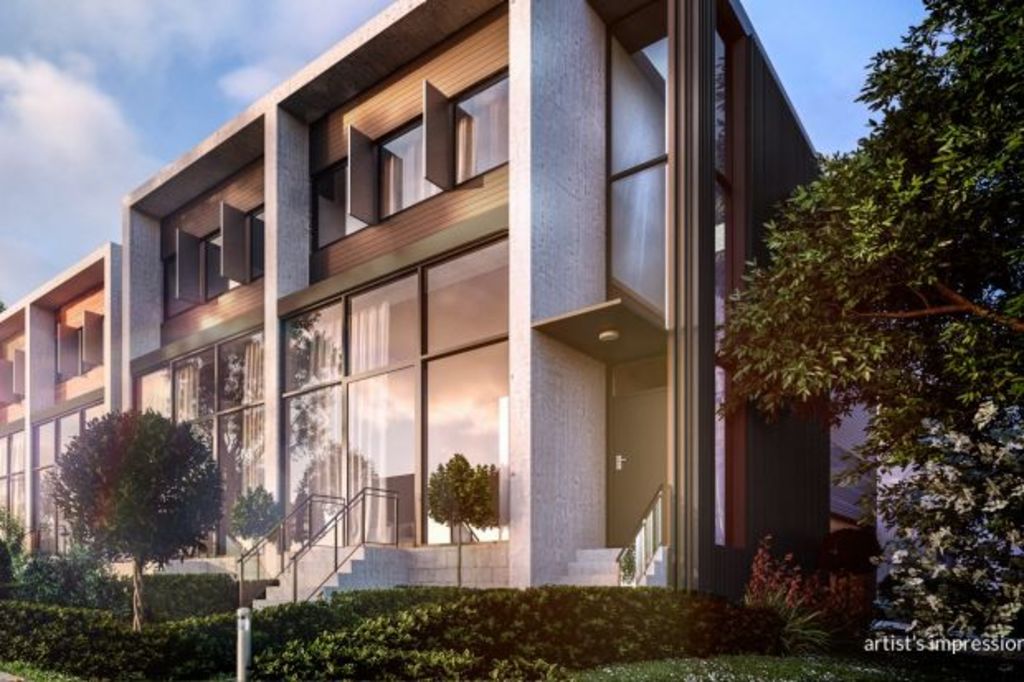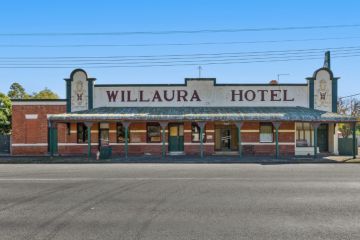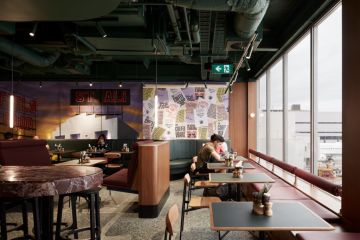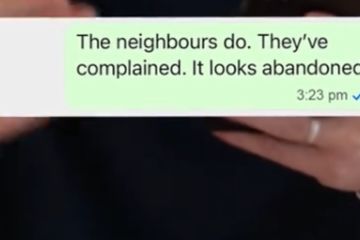New Homes: Striking, sun-filled living at Braddon's the Kew

The facades at the Kew are strikingly modern, with glass and precast concrete playing a central role.
Large, light-filled living areas sit in the heart of the homes, which were designed by Quattro Architects and Hugh Gordon Architects.
“It’s quite a lofty, sun-drenched living area,” architect Hugh Gordon says.
“As you come in, you’ve got almost two storeys.”
A glass and concrete staircase leads up to the bedrooms. The split-level design separates the master bedroom, which has its own balcony. Living areas open onto carefully designed courtyards, which ensure the townhouses are fresh and airy.
The homes sit in a unique position on the corner of one of the last blocks to be developed in Braddon.
“It’s got three street frontages, which means you can sort of have a common courtyard in the middle, which all of the units can address,” Gordon says.
The homes will be a short distance from a light rail stop, with easy access to the city centre and Dickson. Braddon’s light industrial past lends a sense of depth and history to the suburb.
“It’s got a lot of charm about it,” developer Gavin Murphy says.
“We’ve probably gone a little big mad to be honest, with a couple of things.
“We’ve paid particular attention to the kitchens and bathrooms, in terms of quality of fittings and size of appliance.”
Kitchens feature Bosch appliances, including a 70-centimetre gas cooktop, stone benchtops, built in microwave and dishwasher. Homes have ducted reverse-cycle heating and cooling and a double garage to the three-bedroom townhouses.
Construction is expected to begin in the next few months, with completion scheduled for 2018.
Address: Lowanna Street
Price range: $474,900-$885,900+
EER: 6.0
Agent: Slade Minson, Luton Projects, 0435 659 746
We recommend
States
Capital Cities
Capital Cities - Rentals
Popular Areas
Allhomes
More
- © 2025, CoStar Group Inc.







