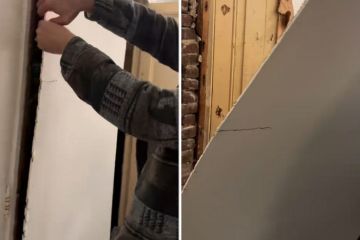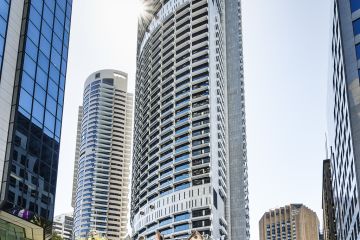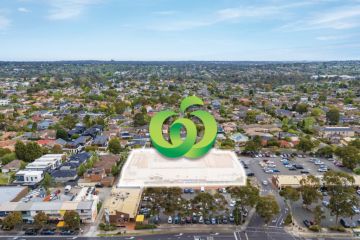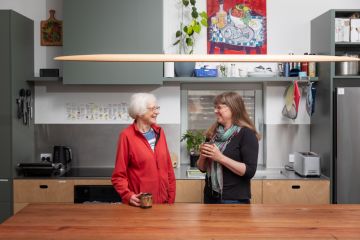New homes: We look at three of the best infill developments
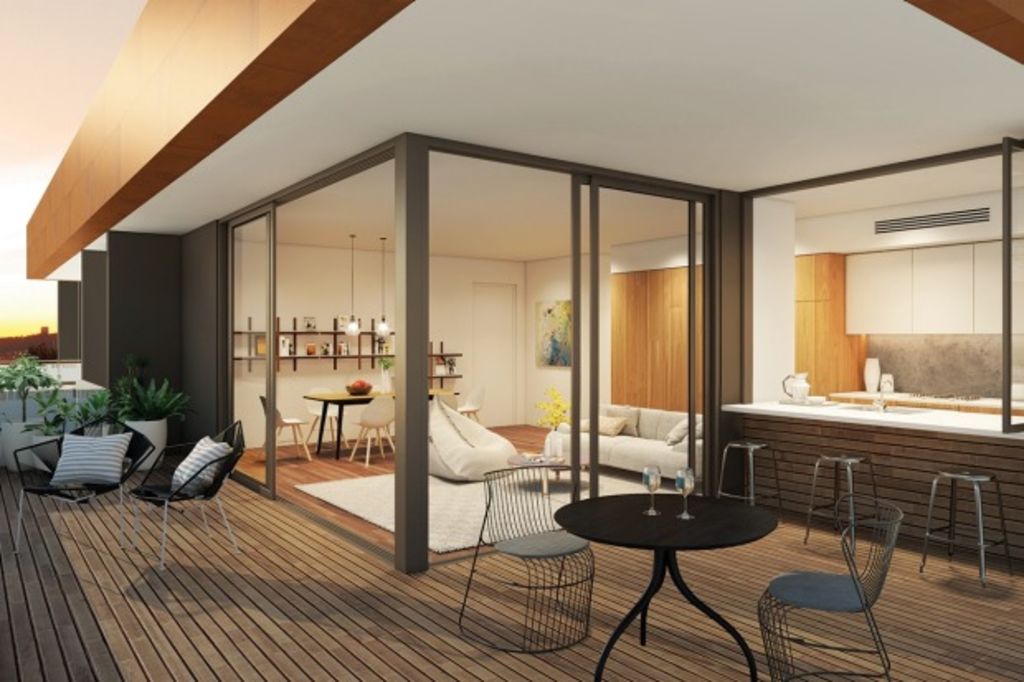
IT’S something on the top of most buyers’ lists these days – being close to public transport.
But for developers, this usually means overcoming the major challenge of building in an existing suburb on often highly visible sites where the fabric of the surrounding buildings already tell their own story.
“Urban apartments are the fabric of the city and so they have got a responsibility to make good streets,” says architect Russell Olsson, whose firm Olsson & Associates was given the job of slotting Vivid Burwoodinto the eclectic inner-west streetscape.
The building had to look at home and simultaneously speak for itself.
The solution at Vivid was to create a three-storey corner building with a more luxurious material cladding the outside corner to emphasise its special place in the streetscape.
Olsson wanted to “maintain the vertical proportions” and give a sense of the building being taller, through recesses in the facade.
“The recesses create vertical proportion, so it does look like a small tower, even though it’s not terribly big. If we didn’t have those vertical slots it would be rather squat.” The slots also allow natural light and breezes into the corridors.
The architects also wanted to give a nod to the picturesque Burwood Park, which is a few blocks away, by including roof gardens and numerous planter boxes. They will offer a relief from the hard materials of the building and the street – something that is often lacking in older suburbs where shops nudge hard up against the footpath.
The developer of Parramatta’s $300 million West Village, Malaysian firm EcoWorld, faces similar challenges, albeit with a much taller building. The development is also on a highly visible corner site, but due to its 40-storey height, it will become a landmark in its own right.
Rochford

Rochford, Erskineville
1 Eve Street, Erskineville
One-beds 47-55 square metres $595,000+
Two-beds 71-95 square metres $780,000+
Three-beds 100-128 square metres $1,125 million+
Strata levies From $650 a quarter
Due for completion Mid-2017
Agent MINT 360 PROPERTY, 1300 818 738, www.rochfordapartments.com.au
Positioned between trendy Alexandria and the hustle and bustle of Newtown, this development by Barua will bring another 75 apartments to Erskineville. Rochford is being built in a former light-industrial pocket that is gradually becoming residential. The six-level building is almost halfway between two train stations – St Peters and Erskineville – and has a bus stop 300 metres away. Designed by Fox Johnston, Rochford will have spotted gum floors and warm timber accents. Each apartment will have large glass sliding doors that, when fully open, will provide a seamless link from the living spaces to the outdoor areas. There will be two rooftop communal garden and barbecue areas.
West Village

West Village, Parramatta.
76-100 Church Street, Parramatta
One-beds 50-56 square metres $520,000+
Two-beds 70-80 square metres $730,000+
Three-beds 90-118 square metres $938,000+
Strata levies From $650 a quarter
Due for completion End of 2018
Agent SAVILLS, 1800 982 255, westvillageliving.com.au
The height of EcoWorld’s 40-storey West Village development will ensure it offers stunning views to the city and Blue Mountains from its rooftop deck. Designed by Woods Bagot, West Village will feature nearly 400 apartments, more than half of which will have two bedrooms.
In the heart of Parramatta, the development will be close to shops, cafes and services. The train station is less than 10 minutes walk away, as well. West Village will have a host of communal facilities, including a music room, games room and an indoor virtual golf range.
There will be a chef’s kitchen, function rooms and al fresco dining. The rooftop garden will also have barbecue facilities.
Vivid Burwood

West Village, Burwood.
11-13 Burwood Road, Burwood
One-beds 52-66 square metres $700,000+
Two-beds 72-100 square metres $900,000+
Strata levies From $755 a quarter
Due for completion Late 2016/early 2017.
CBRE Residential Projects, 1800 036 988, vividburwood.com.au
Developer Landmax wants to build an icon in the heart of Burwood. And it has brought in architect Russell Olsson and landscape designer Jane Britt to help them do so.
Landmax’s Vivid project is a boutique development of 37 apartments a short stroll from Burwood train station and the Westfield shopping complex. The building has been designed to maximise natural sunlight and airflow, and the finishes include timber floors, stone kitchens and ducted airconditioning. Balconies look over the local district and the landscaped roof terrace offers impressive city views.
Each apartment has secure parking – although with the restaurants, shops and cafes close at hand, residents’ cars could well stay parked in the garage much of the time.
We recommend
We thought you might like
States
Capital Cities
Capital Cities - Rentals
Popular Areas
Allhomes
More
- © 2025, CoStar Group Inc.
