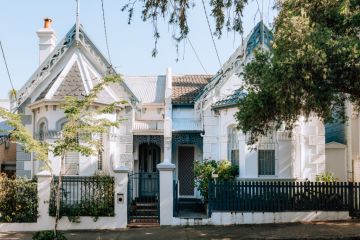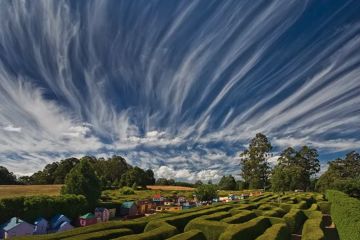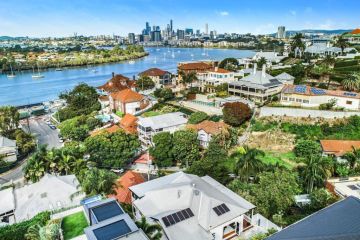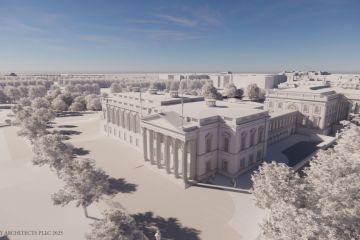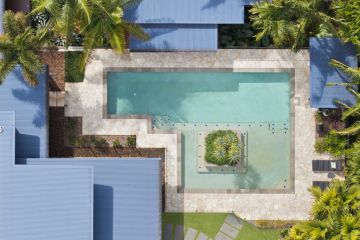New townhouse development designs embrace natural light and space
THE FOUNDRY – Shugg Street, Taylor (pictured above)
Light and airy spaces set The Foundry apart.
The design by award-winning DNA architects has taken advantage of the natural features of the site to incorporate sunlight and air into the interiors. The 36 two and three-bedroom homes have a pleasant aspect towards parkland, with a carefully designed layout.
“There’s lots of open spaces, the solar orientation has been considered of all the properties,” says agent Slade Minson. “It’s been a really good use of the site.”

Within the homes, cross-ventilation works to to achieve excellent energy ratings. A split level design means all three bedroom properties feature separate living spaces.
Elevated balconies play host to expansive views over Taylor’s acres of parkland.
The green isn’t just outside: homes have been planned to meet high standards of energy efficiency.
“The properties make good use of the design and the cross flow ventilation,” Minson says.
“The through design of these properties is the deliberate attempt of the architect to increase the energy efficiency.”

Taylor is one of Gungahlin’s newest suburb. It has been planned to incorporate green space, alongside meeting places, carefully laid out to encourage a vibrant community to develop. It will house a wide range of amenity, including parks and cycling trails, a central playground and a primary school.
“It’s centrally located in Gungahlin, and it’s quite close to some established amenity of Casey and the newly completed Amaroo shops, which feature a Coles supermarket,” says Minson.
“It has been designed to include some large open spaces, there’s a fair portion of this new suburb which includes playing fields and parkland.”
When complete, Taylor will play home to about 2500 homes, built with low to medium-density.
The estate is adjacent to Horse Park Drive, a trip of just four kilometres to the town centre, meaning Taylor will have easy access to Gungahlin’s amenity.
Homes at the Foundry boast double glazing, ducted reverse-cycle heating and cooling, full-height tiling to bathrooms and Fisher & Paykel appliances.
The Foundry’s DA has been approved, and construction is about to start on-site. Both two and three-bedroom homes are still available for sale.
Price range: $374,000-$574,900
Agent: Luton Projects, Slade Minson 0435 659 746
EMERY PARK – Fullston Way, Holt
Spacious open-plan living areas flow into large courtyards at the homes in Emery Park. These 11 townhouses have been designed by Kasparek Architects, with a mix of three and four-bedroom designs.
The large alfresco dining spaces and open-plan interiors have been designed to make entertaining at home a breeze.

Bedrooms continue the generous proportions, with plentiful storage space throughout the homes.
Homes boast ducted reverse-cycle heating and airconditioning, NBN compatibility, double garages with internal access and Bosch appliances, including gas cooktops, pyrolytic ovens, rangehood and dishwasher.
Sitting in the Ginninderra Estate, the beauty of the Brindabellas is within easy reach, as are the pristine greens of the Belconnen Magpies Golf Club. Homes are a short drive from both Westfield Belconnen and the Kippax Shopping Village.
![ProEXR File Description =Attributes= cameraAperture (float): 36 cameraFarClip (float): 1e+030 cameraFarRange (float): 1e+006 cameraFov (float): 78.538 cameraNearClip (float): 0 cameraNearRange (float): 0 cameraProjection (int): 0 cameraTargetDistance (float): 30292.6 cameraTransform (m44f): [{0.814935, 1.49012e-008, 0.570536, 11282}, {0.579552, -1.19209e-007, -0.80226, -36432.6}, {0, 1, -0.175688, 1347.65}, {0, 0, 0, 1}] channels (chlist) compression (compression): Zip16 dataWindow (box2i): [0, 0, 1999, 1239] displayWindow (box2i): [0, 0, 1999, 1239] gamma (float): 1 lineOrder (lineOrder): Increasing Y pixelAspectRatio (float): 1 screenWindowCenter (v2f): [0, 0] screenWindowWidth (float): 1 tiles (tiledesc): [64, 64] type (string): "tiledimage" =Channels= A (float) B (float) G (float) R (float) Emery Park](http://www.smh.com.au/content/dam/images/h/0/y/1/d/e/image.imgtype.articleLeadwide.620x349.png/1522280978566.png)
Price range: $489,000-$579,000
Agent: Independent Property Group, Mark Bey 0423 703 010
We recommend
States
Capital Cities
Capital Cities - Rentals
Popular Areas
Allhomes
More
- © 2025, CoStar Group Inc.

