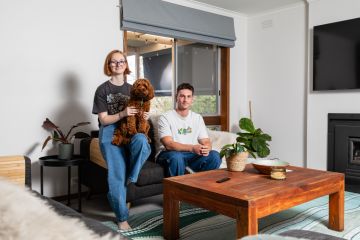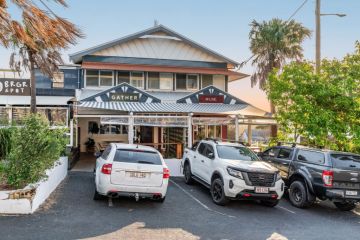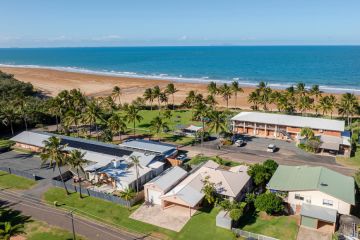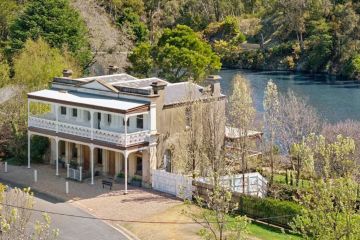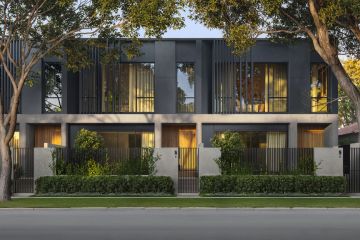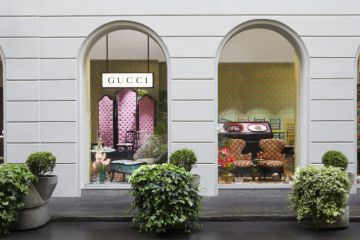Newly built Marrickville house is just a little bit Scandi
There are bright pops of colour in the most surprising of places in this newly built, freestanding home, set within Marrickville’s popular Warren Estate.
Red panels above the front door and in place of glass in some of the windows are matched with glossy red panelling under the island bench and on the fridge housing in the kitchen. In the downstairs bedroom, a collection of colourful pendant lights will bring a smile to your face.
Architecturally designed using eco-friendly principles, the split-level property has well-placed doors and windows to maximise natural light and air flow.
The aesthetic is a combination of light industrial and Scandinavian design. Large format sliding doors have been used for internal access to the garage and to conceal the generous laundry space. The entry hallway is an introduction to the range of materials featured throughout the house: there are both polished concrete and Victorian ash timber floors, exposed block work and plastered walls, shadowline ceilings and timber-framed windows.
The open-plan living areas comprise a kitchen and dining zone and an elevated lounge room opening onto the back garden.
In the kitchen, stainless steel Smeg appliances are integrated into cabinetry with white and stainless steel-look fronts. A long island bench with stone tops has a gas cooktop and breakfast bar seating. Doors open on either side of the dining zone for breezy meal times.
Two sets of stairs provide access to the lounge room which has polished concrete underfoot, a raked ceiling and a gas outlet for heating. A set of glass bifold doors opens this room onto the tiered garden, with a large deck for outdoor dining.
Upstairs, the master bedroom comes with a walk-through wardrobe and an en suite featuring a shower with a space-saving, sliding glass door. The carpeted bedroom has its own balcony.
The final two bedrooms each have a built-in wardrobe and all the bedrooms have ceiling fans.
In the main bathroom there is a freestanding bath, a frameless glass shower and mirrored cabinetry over the wall-hung vanity.
In a wide, tree-lined street, the house looks quite compact from the street, but is very well proportioned inside, particularly in the living spaces. It’s only a short walk to the riverfront Mackey Park where you’ll find sporting fields and cycleways and a 10-minute walk to Tempe station.
The owner says: “The house is full of contrasts, and that’s what makes it special. The open-plan design and natural timber make the house feel warm and welcoming, whilst the blockwork and polished concrete bring in a more industrial style.”
Room for improvement: Add some more greenery to the fence line in the back garden.
66a Cary Street, Marrickville
$1.6 million +
4 bedrooms, 2 bathrooms, 1 car space
Built 2015
Land 247 square metres
Inspect Sat, 1.15pm-1.45pm; Thu, 6pm-6.30pm
Auction November 7
Agent Raine & Horne Newtown, 0406 751 631
Need to know:
Last traded for $500,000 in 2011, land only
Highest recorded house price in Marrickville (past 12 months)
$2.85 million for 410 Marrickville Road in May 2015.
Median price for houses $1,237,500
Recent sales:
$1.6 million for 4 Murray Street in April 2015
$1,622,000 for 23 Leicester Street in August 2015
$1,675,000 for 2 Albemarle Street in July 2015
Source: Domain Group
Surrounding area:
House prices have continued their bullish run in Marrickville, up 17 per cent in the six months to September this year. And with increased prosperity comes the promise of better amenities.
Marrickville Council has revealed plans for a new library and community hub on the old Marrickville Hospital site, to be funded by residential and commercial development. The council is in the process of appointing a developer with Mirvac, Built and Toga Group on the shortlist.
Serviced by bus and train
Close to the airport, a five-kilometre drive to the south-east, and to the city, a 15-minute train trip.
We recommend
States
Capital Cities
Capital Cities - Rentals
Popular Areas
Allhomes
More
