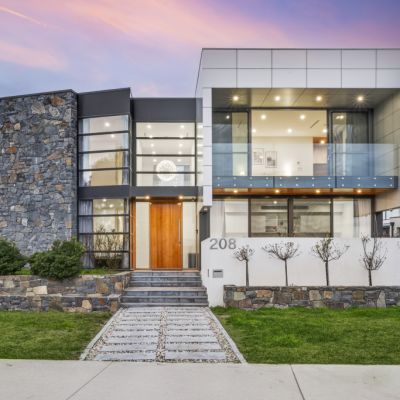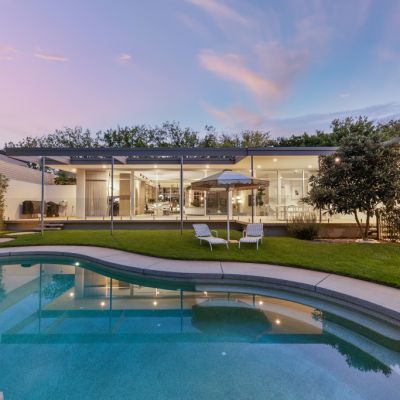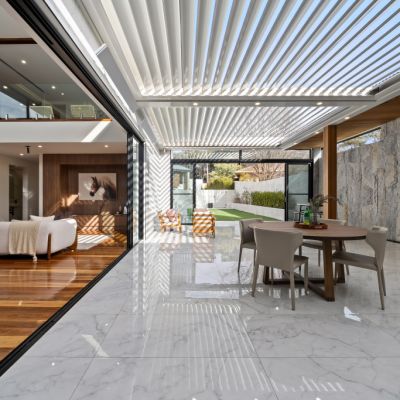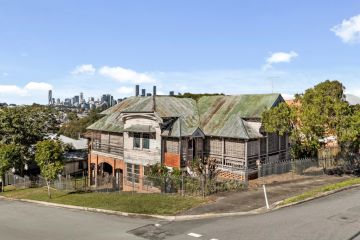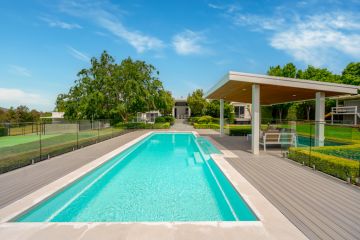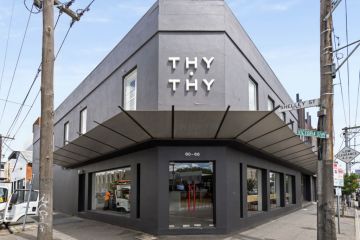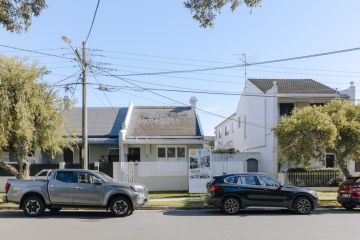'Nothing has been overlooked': High-end home in Deakin will stun
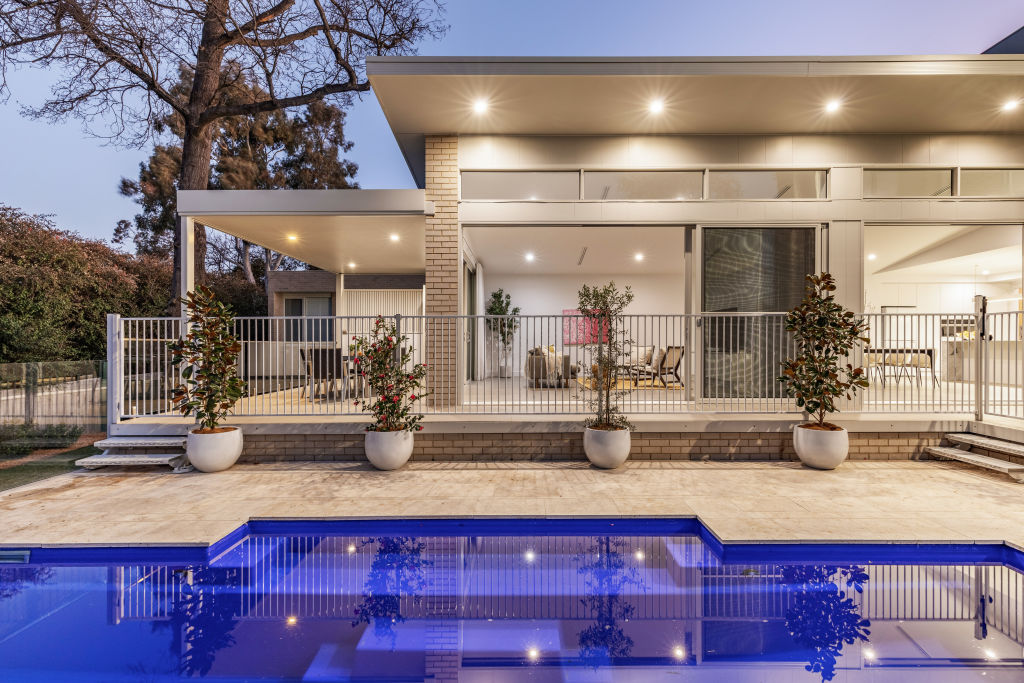
With its clean lines, pale bricks, crisp white cladding and warm timber front door, 7 Normanby Crescent in Deakin is a house that welcomes you with understated luxury.
Built in 2022 and privately hedged on an elevated corner block, this architectural residence delivers more than 330 square metres of considered family living.
A floating timber staircase greets you in the formal entry. Keep walking through to airy, open-plan living spaces where marble, oak elements and soft sheers frame an outlook to the pool and entertaining terrace.
The kitchen, anchored by a striking Elba blue marble island, is paired with a full suite of Miele appliances, a Zip tap and a generous butler’s pantry that keeps the working parts out of sight.
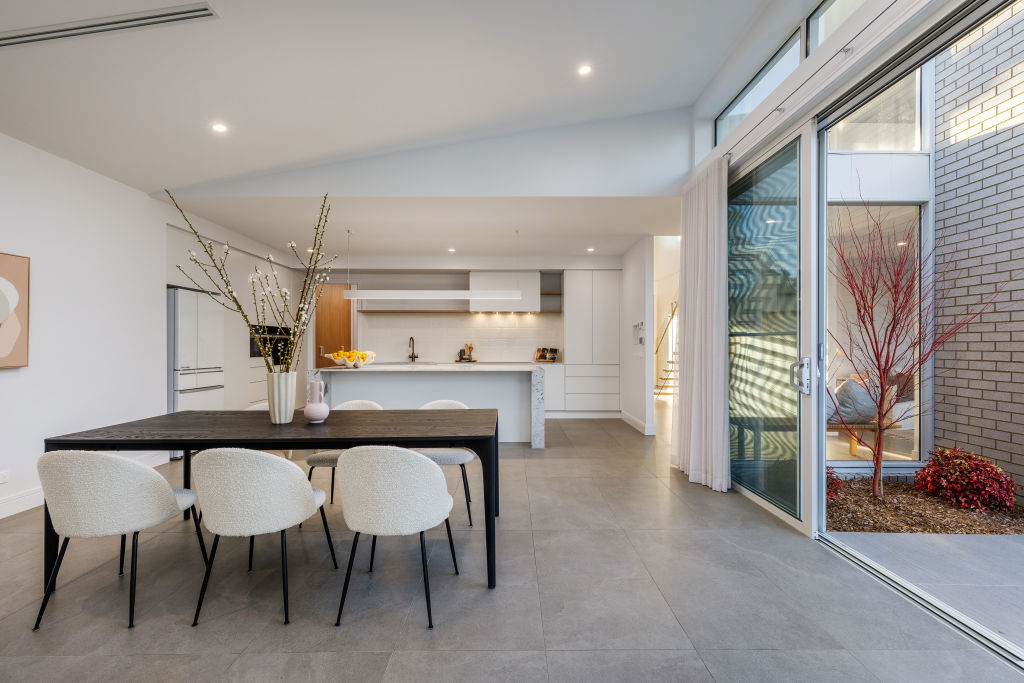
On the ground floor, the main bedroom provides its own sanctuary, with a walk-through wardrobe and a marble-clad en suite that includes a rainfall shower and bath.
Upstairs, three more bedrooms, one with an en suite, sit alongside a rumpus room and study, creating potential as a dedicated wing for children or guests.
Luton Properties Manuka agent Sophie Luton says the home exceeds expectations.
“Nothing has been overlooked in the quality of construction, inclusions and attention to detail,” she says.
“When paired with an unbeatable location and a functional, light-filled floor plan, it’s a very appealing option.”
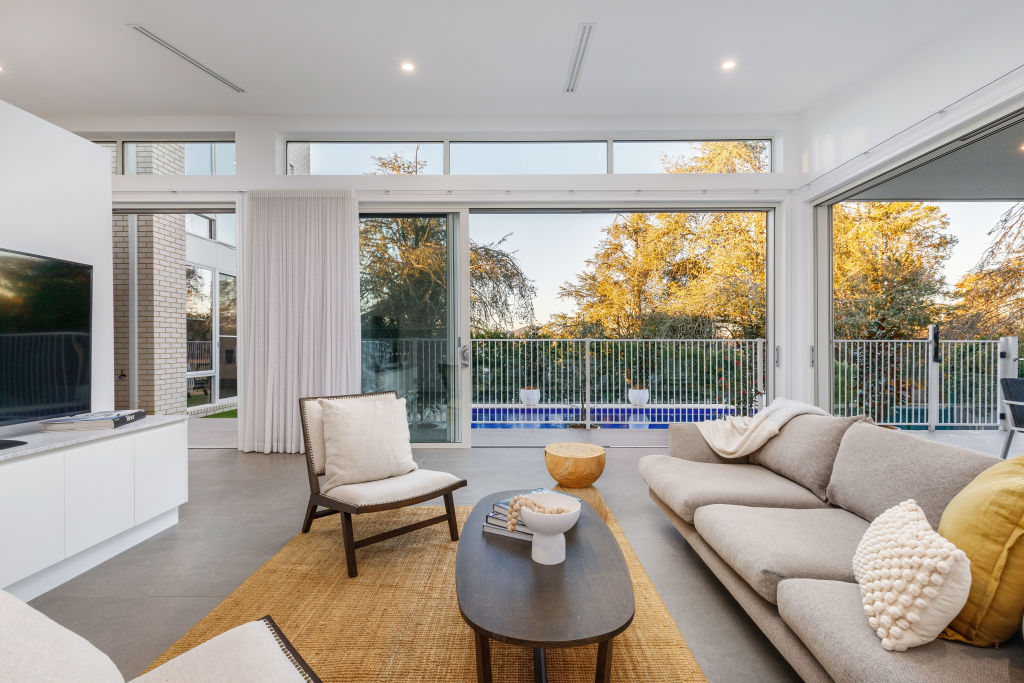
Underneath the house, a large multipurpose room offers flexibility for a gym, studio or workshop.
Every finish has been carefully chosen, and includes Italian tiles and custom joinery. Hydronic in-floor heating and double glazing ensure the comfort matches the beauty.
Outdoors, landscaped gardens wrap around the heated pool edged in travertine, with a tiled al fresco space ready for year-round entertaining.
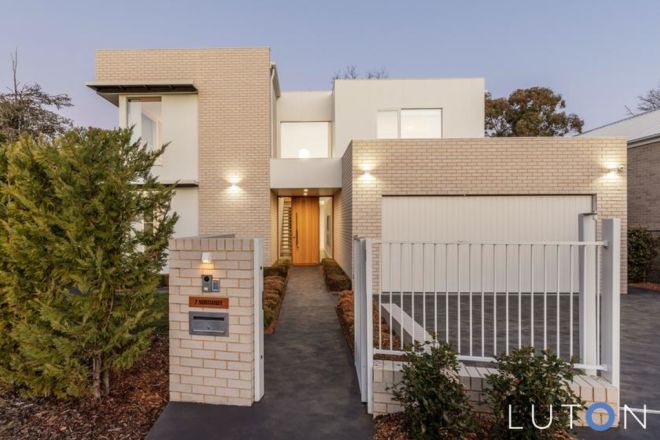
Surrounding area
Tucked away in the heart of “old Deakin” with views of Parliament House, this home places you within walking distance of Canberra Girls Grammar School, while the Deakin Shops – with their cafes and conveniences – become your local.
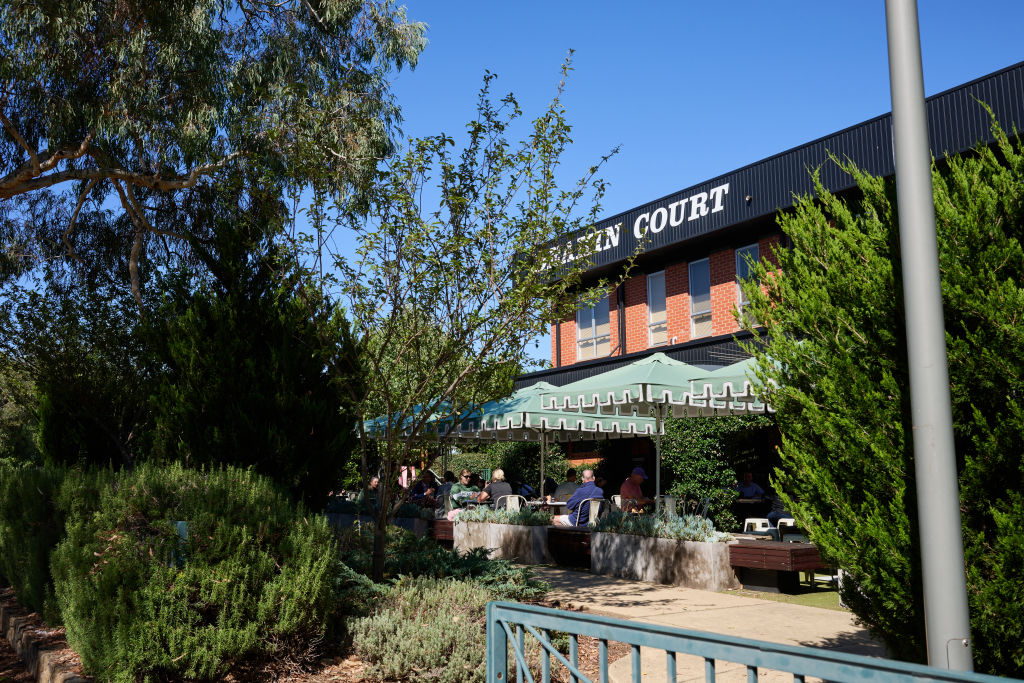
We recommend
States
Capital Cities
Capital Cities - Rentals
Popular Areas
Allhomes
More
- © 2025, CoStar Group Inc.
