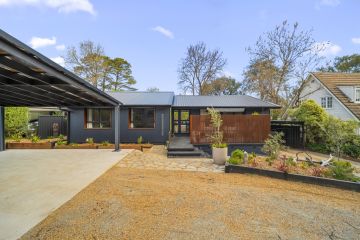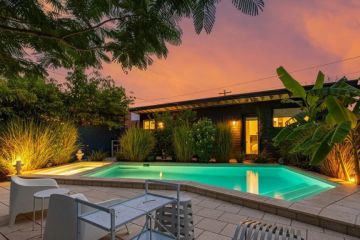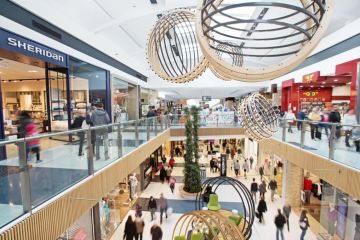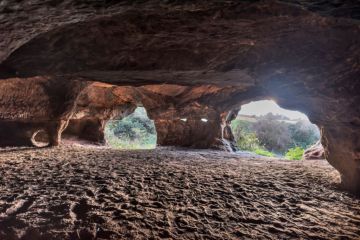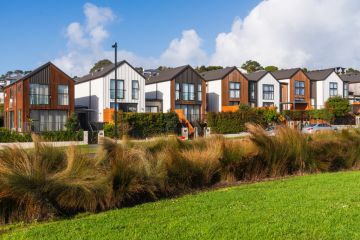Open for inspection: The top 5 properties in Canberra for sale right now
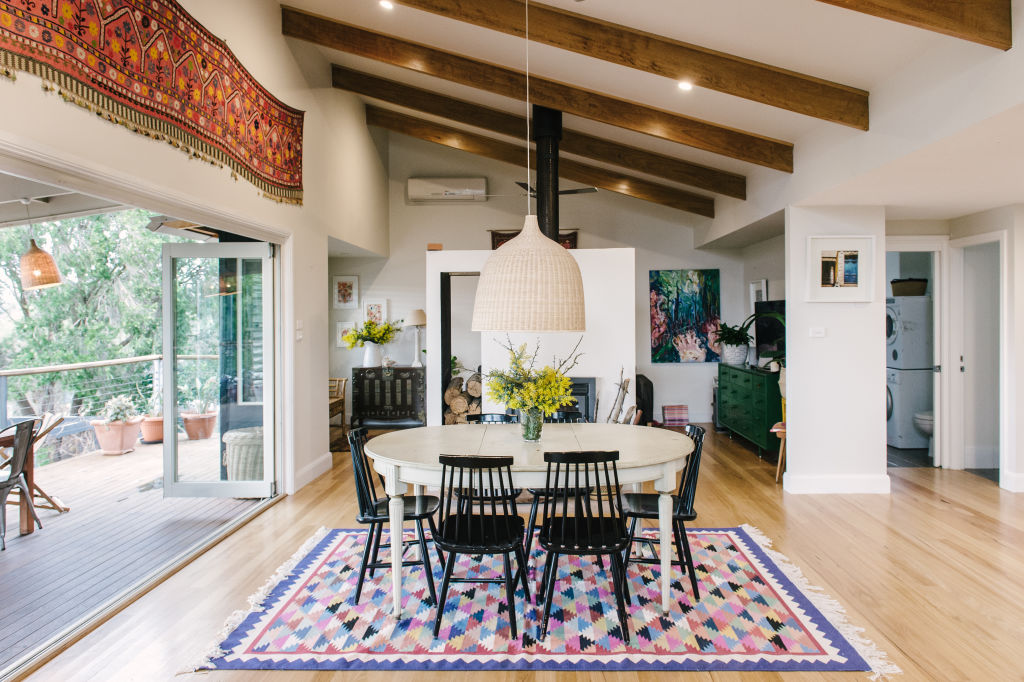
It’s a mixed bag this week as we look towards the bumper spring selling season.
On the open homes circuit this weekend, August 24-25, our top picks comprise of a delightful cottage-style home just over the ACT border complete with a picket white fence, an apartment with waterfront views of the Kingston Foreshore, a grand family home with a prime address, and two mid-mod ’70s homes that ooze period features and retro vibes.
Yass
15 Rossi Street (also pictured above)
$639,000
3 bedrooms, 1 bathroom, 4 car spaces
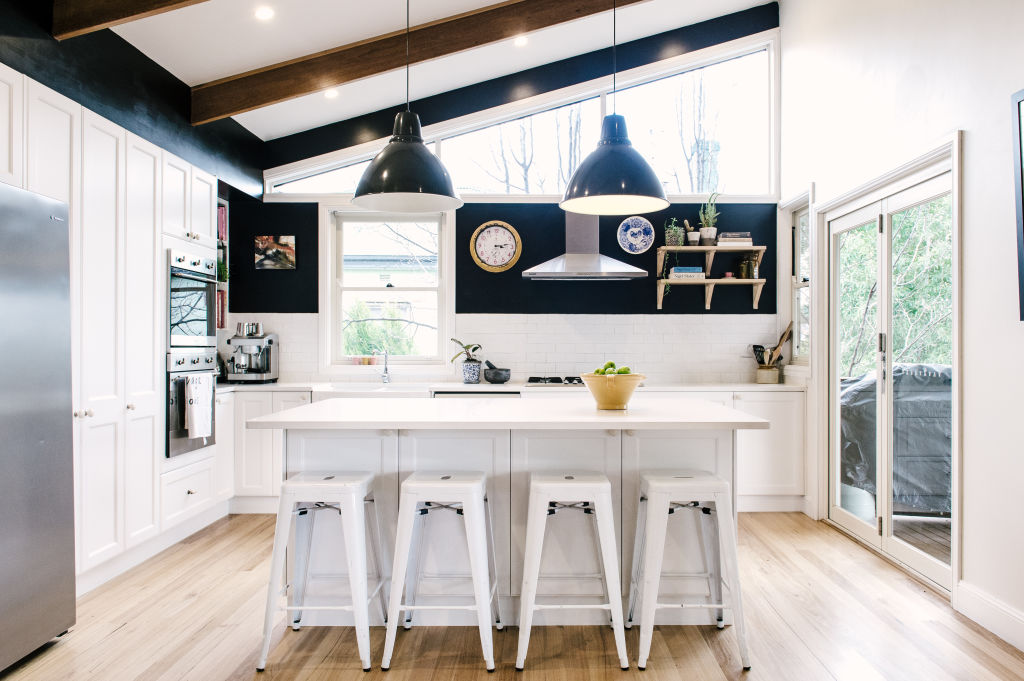
Location, scenic views, polished floors, exposed beams, a northerly aspect – these are just some of the many features of this beautifully renovated Federation home.
On entry, you are greeted with the spacious study adorned with bookcases.
The dining and family room has a double-sided wood fireplace and opens to the covered deck overlooking the river.
The garden is lush with established and landscaped plantings all the way down to the river. There is a delightful seating area under an archway of crawling vines, next to the outdoor firepit – the perfect spot for entertaining or an afternoon cup of tea to unwind.
The open plan kitchen is light-filled and has Caesar stone benchtops, double Smeg ovens, a gas cooktop, ceramic double sink, pantry and range hood.
An added bonus is the roomy shed and storage under the home, as well as the rear lane access.
Private sale
Agent: Yass Valley Property, Andrew Curlewis 6226 6331
Swinger Hill
High $500,000s-low $600,000s
3 bedrooms, 2 bathrooms, 2 car spaces
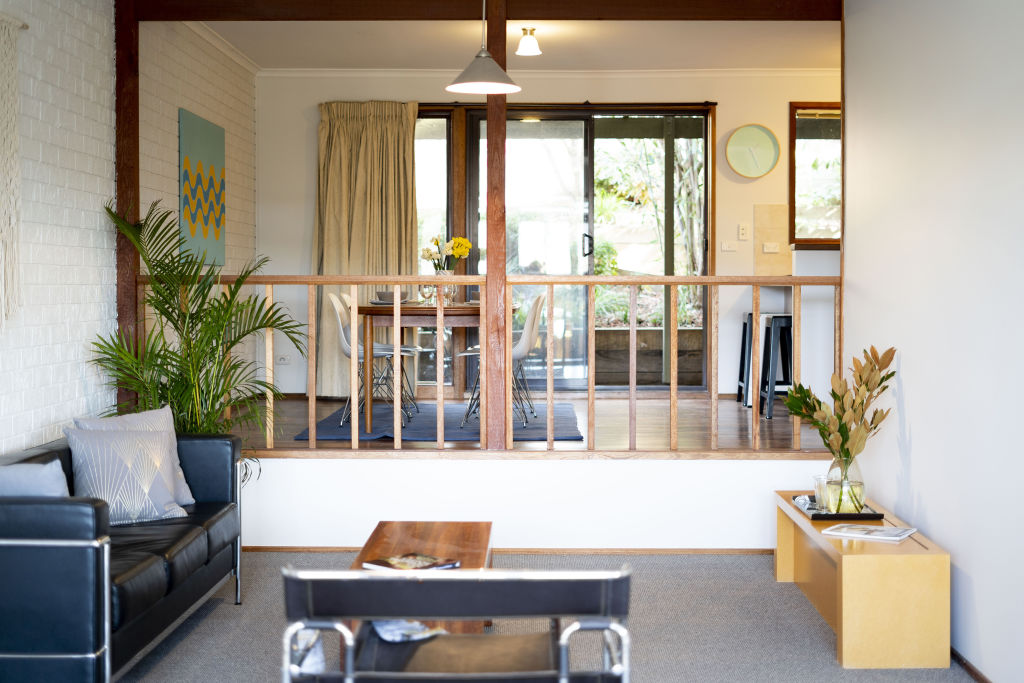
Filled with 1970s’ mid-mod inspired features including a split-level living area with timber and exposed brick features, this north-facing townhouse has a functional floor plan and was built with a character and style of years gone bye.
The living area opens to a sun-drenched terrace at the front of the home via a floor-to-ceiling glass sliding door.
At the rear of the property, the kitchen overlooks a private, richly planted courtyard.
Upstairs consists of three bedrooms, with the main suite featuring a walk-through wardrobe, en suite and a picture window with views to Mount Stromlo and Black Mountain.
The home is also within walking distance to the fabulous restaurants and cafes at the local Swinger Hill shops and the Woden town centre.
Auction: 10am, September 14
Agent: Capital Residential, Cory McPherson 0418 266 698
Kingston
$950,000 +
3 bedrooms, 2 bathrooms, 2 car spaces
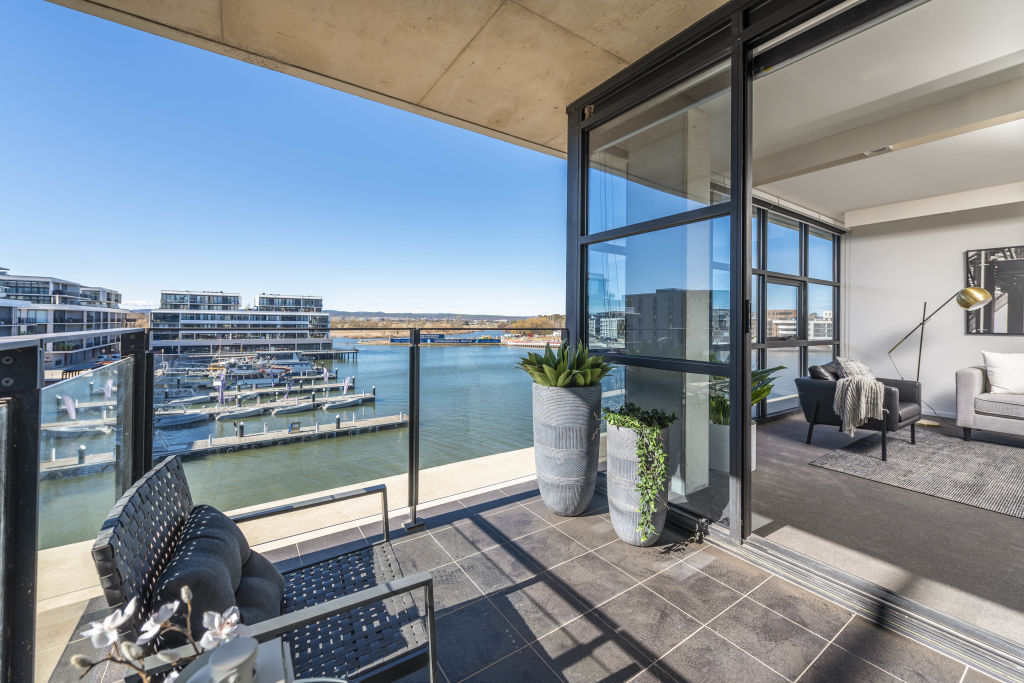
This contemporary apartment within the Dockside development offers generous proportions, water views and a slice of all the action found at the lively foreshore.
You are spoilt for choice with a colourful array of dining and nightlife options at your doorstep.
The north-facing terrace spills off the living and dining area and extends your living space through sliding glass doors, which let in plenty of natural light.
The extensive use of glass as walls provides an unbeatable panoramic outlook of the lake and beyond from every corner of the home, and is certainly what sets this unit apart from others on the market.
The modern kitchen boasts stainless steel appliances, a gas cooktop and stone benches.
It also offers secure parking for two cars, a storage cage and secure lift access.
Auction: 10am, September 7
Agent: Belle Property Kingston, Richard Davies 0414 517 658
Red Hill
$2 million +
5 bedrooms, 3 bathrooms, 2 car spaces
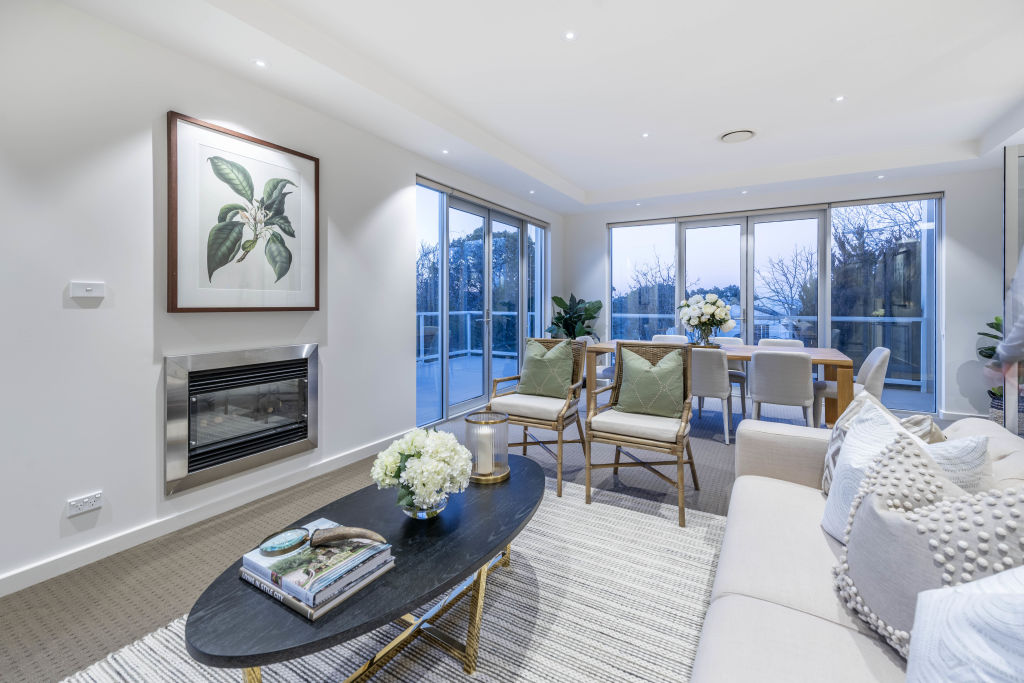
Red Hill is one of those suburbs that could be said to have it all. There’s a strong connection to the bush through the local reserve with plenty of grazing kangaroos. And, of course, it’s close to everything in the built environment – schools, parliamentary triangle and shops.
Then there are the houses, with some real gems like this one in Roebuck Street. This modernist-influenced 323-square-metre residence enjoys an elevated, leafy outlook with sweeping background vistas.
A lot of character has been packed into a generous space with sunlight-soaked living spaces and an outdoor north-facing terrace that is going to be the perfect spot during the warmer months.
Everything seems bright and sparkly new inside this home and nowhere is the modernity more apparent than in a gleaming kitchen highlighted by NEFF appliances, generous storage options and a breakfast bar.
Parents will enjoy a very large main bedroom with private terrace, walk-in wardrobe and a decadent master en suite with spa bath,
Under the home are two generous rooms that could be perfect for a home theatre, gym, rumpus or generous storage area.
Auction: 11am, August 31
Agent: Belle Property Kingston, Samantha Granter 0402 507 902
Ainslie
$1.2 million
3 bedrooms, 1 bathroom, 1 car space
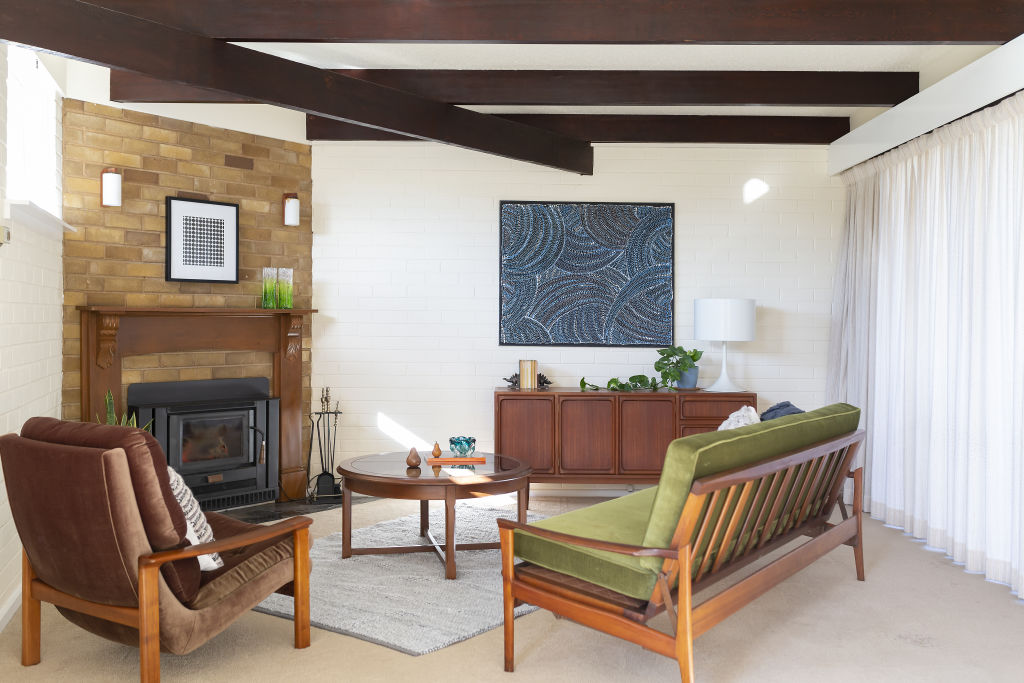
In 1963, the Garrard family privately built 270 Duffy Street with an abundance of love and precision. In the early 1970s, they added a large living room to accommodate their growing family and the extra space they then required.
The stunning stained-glass window in the bathroom is the perfect example of delicate and colourful patterns juxtaposed against neutral tones of the home’s modern renovation to create a distinctive, stylish interior.
It also features stunning elements such as exposed beams and a sunken family room with slow combustion fireplace.
Children Alison and Andrew Garrard (now adults) have the fondest memories growing up in the home. When they were young, they would meet friends at the bottom of the nearby reserve to play, or ride their bikes down the quiet street.
The enormous port wine magnolia tree out the front of the home was gifted by the kids’ grandmother in the early 1960s while the expansive garden at the rear occasionally held Alison’s Thoroughbred horse before a show.
Private sale
Agent: home.byholly, Holly Komorowski 0434 973 987
We recommend
States
Capital Cities
Capital Cities - Rentals
Popular Areas
Allhomes
More
